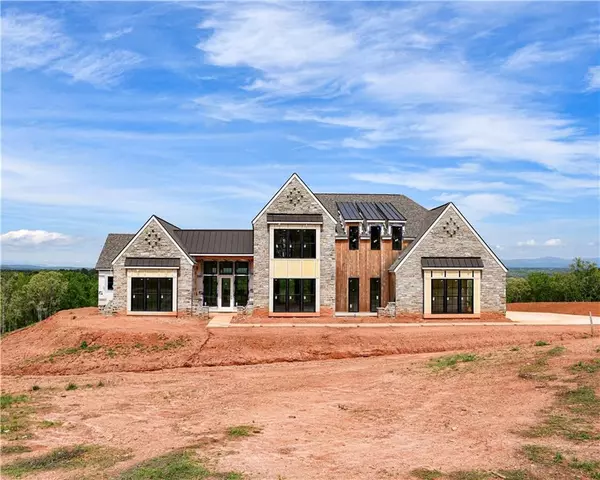3 Beds
2.5 Baths
3,527 SqFt
3 Beds
2.5 Baths
3,527 SqFt
Key Details
Property Type Single Family Home
Sub Type Single Family Residence
Listing Status Pending
Purchase Type For Sale
Square Footage 3,527 sqft
Price per Sqft $314
Subdivision West End Reserve
MLS Listing ID 7385002
Style European,Traditional,Modern
Bedrooms 3
Full Baths 2
Half Baths 1
Construction Status New Construction
HOA Y/N No
Originating Board First Multiple Listing Service
Year Built 2024
Annual Tax Amount $1,025
Tax Year 2023
Lot Size 3.700 Acres
Acres 3.7
Property Description
This Nordic and French inspired house is truly a unique masterpiece. The foyer divides the home into distinct sections, boasting expansive windows that offer a picturesque view of the mountains from the front sidewalk. Positioned on the right side of the home, you will discover a two-toned kitchen, complete with a hidden entrance to the pantry. The dining area is enhanced by two walls of grand windows and shares a beautifully tiled two-way linear fireplace with the family room. As you step into the family room, you will be drawn to the partially suspended staircase that highlights a specific mountain. Ascending the stairs, you will see the custom trim paneling and tiled fireplace seamlessly extending from the living room to the loft. The loft provides unparalleled views of rolling pasture hills and multiple mountain ranges. In addition to the loft and two generously-sized secondary bedrooms, the upper level offers an extra room that could serve as another office, workout room, or more guest space. On the owner's side of the home, a sophisticated study awaits, adorned with coffered ceilings and large elegant sconces positioned in between the bookshelves. The owner's suite boasts a beautiful design with a wood-paneled wall, creating a cohesive trim look with the rest of the house. The owner's en-suite bathroom exudes luxury, featuring vaulted ceilings with exposed beams, dual vanities, a spacious shower with dual doors, and a large walk-in closet. This home also includes two outdoor living areas for year-round enjoyment: a 26' deep vaulted covered porch with a stone two-way fireplace and an open patio. This 3.7-acre lot is simply stunning. The gorgeous mountain views complement the rolling countryside beautifully. The home currently under construction is a true design masterpiece. It features a multitude of floor-to-ceiling windows that further enhances the already incredible mountain views. Situated in a small, upscale community of custom homes in Pickens County, this development offers a perfect blend of tranquility and convenience. Just a short drive from Jasper, residents have easy access to essential amenities like shopping and medical services. Embodying the essence of an upscale mountain community, this project provides a serene environment while remaining easily accessible. With no HOA fees but deed restrictions in place to preserve property value, residents can enjoy the benefits of Pickens County water and high-speed fiber optic internet. Each residence will be uniquely tailored to maximize the stunning natural features of this property. If you seek acreage in a secluded yet accessible location, within a close-knit community, this opportunity is tailor-made for you!
Location
State GA
County Pickens
Lake Name None
Rooms
Bedroom Description Master on Main
Other Rooms None
Basement None
Main Level Bedrooms 1
Dining Room Separate Dining Room, Open Concept
Interior
Interior Features High Ceilings 10 ft Main, Crown Molding, Bookcases, Double Vanity, High Speed Internet, Entrance Foyer, Walk-In Closet(s)
Heating Heat Pump, Electric
Cooling Central Air
Flooring Ceramic Tile, Sustainable
Fireplaces Number 3
Fireplaces Type Living Room, Ventless, Stone
Window Features Insulated Windows
Appliance Other
Laundry Laundry Room, Main Level
Exterior
Exterior Feature Permeable Paving, Lighting
Parking Features Garage
Garage Spaces 2.0
Fence None
Pool None
Community Features Other
Utilities Available Cable Available, Electricity Available, Phone Available, Underground Utilities, Water Available
Waterfront Description None
View Mountain(s)
Roof Type Composition
Street Surface Other
Accessibility None
Handicap Access None
Porch Covered, Front Porch, Rear Porch
Private Pool false
Building
Lot Description Cleared, Front Yard, Level
Story Two
Foundation Slab
Sewer Septic Tank
Water Public
Architectural Style European, Traditional, Modern
Level or Stories Two
Structure Type Cement Siding,Stone,Wood Siding
New Construction No
Construction Status New Construction
Schools
Elementary Schools Hill City
Middle Schools Jasper
High Schools Pickens
Others
Senior Community no
Restrictions false
Tax ID 037 060 011
Special Listing Condition None

"My job is to find and attract mastery-based agents to the office, protect the culture, and make sure everyone is happy! "
broker@sandshomesrealtyllc.com
100 Courthouse Square, Buchanan, GA, 30113, United States






