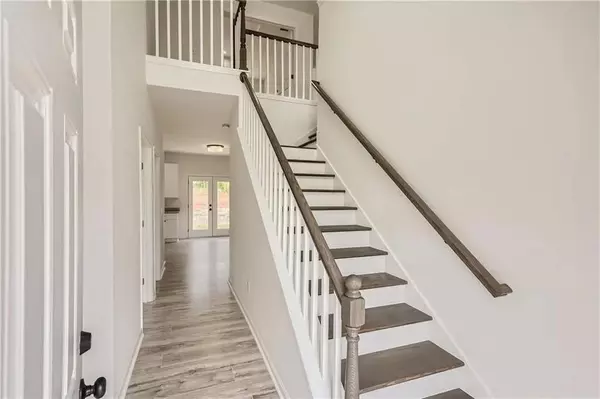
4 Beds
3 Baths
2,450 SqFt
4 Beds
3 Baths
2,450 SqFt
Key Details
Property Type Single Family Home
Sub Type Single Family Residence
Listing Status Active
Purchase Type For Sale
Square Footage 2,450 sqft
Price per Sqft $150
Subdivision Seymour Estates
MLS Listing ID 7392950
Style Contemporary,Craftsman,Modern
Bedrooms 4
Full Baths 3
Construction Status Under Construction
HOA Fees $375
HOA Y/N Yes
Originating Board First Multiple Listing Service
Year Built 2024
Annual Tax Amount $849
Tax Year 2023
Lot Size 0.280 Acres
Acres 0.28
Property Description
Spacious two-story CHESNEY plan with 4-bedrooms, 3-bathrooms, open concept living, perfect for entertaining. The spacious family room is flooded with natural light. The gourmet chef's kitchen boasts stainless appliances, white cabinets, granite countertops, & island. French doors open to a patio & private backyard oasis. Two-car garage. On the main level, a bedroom and full bathroom cater to guests' convenience. Upstairs, discover 3 additional bedrooms & Loft. The oversized owner's suite features a trey ceiling, beautiful lighting, soaking tub, fully tiled shower, & walk-in closet. Convenient Jack and Jill bath with double vanities. With above average schools just minutes away! Low HOA, est. taxes. Buyers verify all info. Stock photos.
Location
State GA
County Fulton
Lake Name None
Rooms
Bedroom Description Oversized Master,Split Bedroom Plan
Other Rooms None
Basement None
Main Level Bedrooms 1
Dining Room Open Concept
Interior
Interior Features High Ceilings 9 ft Main, Track Lighting, Tray Ceiling(s), Walk-In Closet(s)
Heating Central
Cooling Ceiling Fan(s), Central Air, Zoned
Flooring Carpet, Hardwood, Laminate, Vinyl
Fireplaces Number 1
Fireplaces Type Gas Log, Living Room
Window Features Double Pane Windows
Appliance Dishwasher, Disposal
Laundry Upper Level
Exterior
Exterior Feature None
Garage Garage, Garage Door Opener
Garage Spaces 2.0
Fence None
Pool None
Community Features None
Utilities Available Cable Available, Electricity Available, Natural Gas Available, Phone Available, Underground Utilities
Waterfront Description None
View City, Trees/Woods
Roof Type Composition
Street Surface Asphalt,Paved
Accessibility Accessible Entrance
Handicap Access Accessible Entrance
Porch Patio
Private Pool false
Building
Lot Description Back Yard, Landscaped, Private, Wooded
Story Two
Foundation Slab
Sewer Public Sewer
Water Public
Architectural Style Contemporary, Craftsman, Modern
Level or Stories Two
Structure Type Cedar,Wood Siding,Other
New Construction No
Construction Status Under Construction
Schools
Elementary Schools Oakley
Middle Schools Bear Creek - Fulton
High Schools Creekside
Others
HOA Fee Include Maintenance Grounds
Senior Community no
Restrictions false
Tax ID 09F050000228544
Ownership Fee Simple
Acceptable Financing 1031 Exchange, Cash, Conventional, FHA, VA Loan, Other
Listing Terms 1031 Exchange, Cash, Conventional, FHA, VA Loan, Other
Financing yes
Special Listing Condition None


"My job is to find and attract mastery-based agents to the office, protect the culture, and make sure everyone is happy! "
broker@sandshomesrealtyllc.com
100 Courthouse Square, Buchanan, GA, 30113, United States






