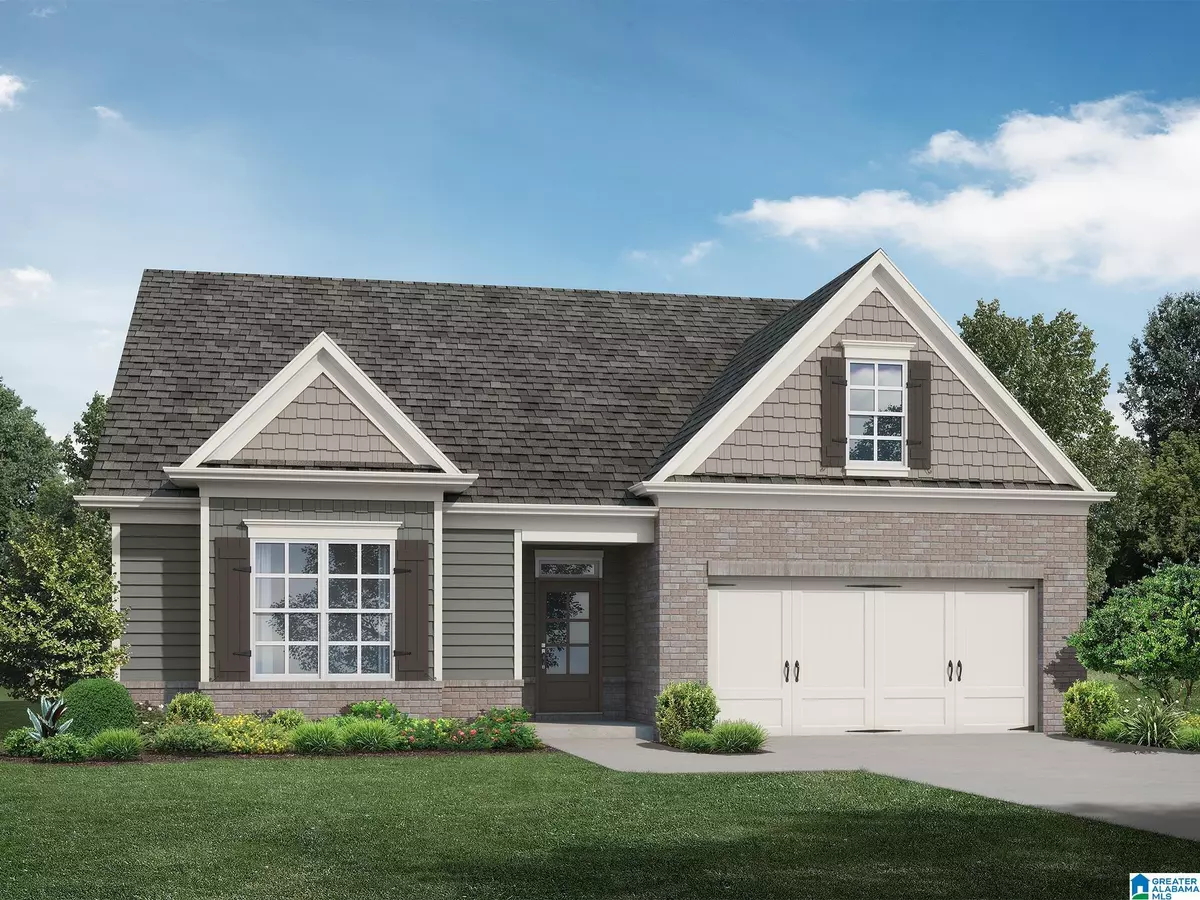
4 Beds
3 Baths
2,250 SqFt
4 Beds
3 Baths
2,250 SqFt
Key Details
Property Type Single Family Home
Sub Type Single Family
Listing Status Active
Purchase Type For Sale
Square Footage 2,250 sqft
Price per Sqft $217
Subdivision Park Ridge
MLS Listing ID 21393172
Bedrooms 4
Full Baths 3
HOA Fees $800/ann
HOA Y/N Yes
Year Built 2024
Lot Size 9,583 Sqft
Property Description
Location
State AL
County Jefferson
Area Trussville
Rooms
Kitchen Eating Area, Island, Pantry
Interior
Interior Features Recess Lighting, Split Bedroom
Heating Central (HEAT), Gas Heat
Cooling Central (COOL), Electric (COOL)
Flooring Carpet, Hardwood Laminate, Tile Floor
Fireplaces Number 1
Fireplaces Type Gas (FIREPL)
Laundry Washer Hookup
Exterior
Exterior Feature None
Garage Attached, Parking (MLVL)
Garage Spaces 2.0
Amenities Available Sidewalks, Street Lights
Waterfront No
Building
Lot Description Interior Lot, Subdivision
Foundation Slab
Sewer Connected
Water Public Water
Level or Stories 1.5-Story
Schools
Elementary Schools Paine
Middle Schools Hewitt-Trussville
High Schools Hewitt-Trussville
Others
Financing Cash,Conventional,FHA,VA

"My job is to find and attract mastery-based agents to the office, protect the culture, and make sure everyone is happy! "
broker@sandshomesrealtyllc.com
100 Courthouse Square, Buchanan, GA, 30113, United States






