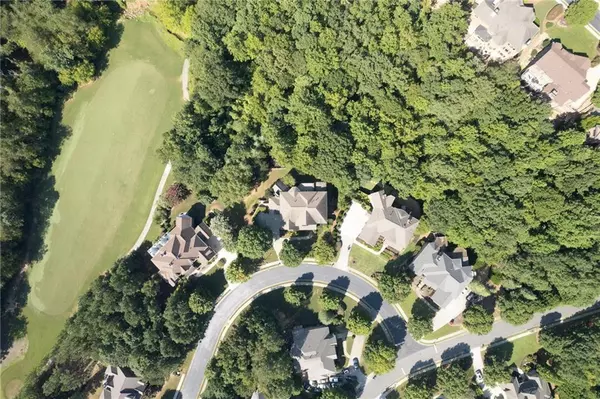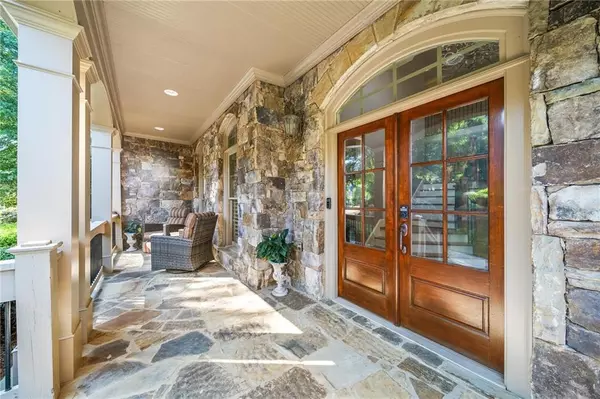6 Beds
6 Baths
7,504 SqFt
6 Beds
6 Baths
7,504 SqFt
Key Details
Property Type Single Family Home
Sub Type Single Family Residence
Listing Status Pending
Purchase Type For Sale
Square Footage 7,504 sqft
Price per Sqft $189
Subdivision Edinburgh
MLS Listing ID 7438017
Style European,Traditional
Bedrooms 6
Full Baths 5
Half Baths 2
Construction Status Resale
HOA Fees $2,600
HOA Y/N Yes
Originating Board First Multiple Listing Service
Year Built 2004
Annual Tax Amount $15,303
Tax Year 2023
Lot Size 0.680 Acres
Acres 0.68
Property Description
This home has a 2-10 Home Warranty that can be transferable to the buyer.
On the main floor, you will find a private guest bedroom with a full bathroom and access to the sunroom, perfect for your friends visiting, and a beautiful office with built-in cabinets. The amazing kitchen features stainless steel appliances, a double oven, hardwood floors, a large walk-in pantry, and a spacious breakfast nook with views into the vaulted Keeping Room with a stone fireplace and built-in cabinets. The Family Room is on the main floor with a coffered ceiling and custom built-ins. The owner's retreat, nestled on the 2nd floor, features a private sitting room with access to the newly built deck. Upstairs you will find three additional bedrooms with a Jack & Jill and a full bathroom. The impressive terrace level provides an oversized bedroom with a walk-in closet, a full bathroom, a wet bar, a beautiful Theatre Room with recliners, beam chairs, an audio system, and a half bathroom (the entire media room stays with the property including the speakers, projector, recliners, beam chairs). IT-Ready Home with a 2024 built office on the terrace level with French doors and luxury vinyl.
With an array of amenities including Bear's Best Golf Course, 6 lighted tennis courts, a basketball court, a playground, an Olympic-sized pool and water slide, a clubhouse, and a fitness center this community is gated offering multiple planned activities throughout the year.
Location
State GA
County Gwinnett
Lake Name None
Rooms
Bedroom Description Oversized Master,Sitting Room
Other Rooms None
Basement Exterior Entry, Finished, Finished Bath, Walk-Out Access
Main Level Bedrooms 1
Dining Room Seats 12+, Separate Dining Room
Interior
Interior Features Bookcases, Cathedral Ceiling(s), Coffered Ceiling(s), Disappearing Attic Stairs, Double Vanity, High Speed Internet, His and Hers Closets, Recessed Lighting, Smart Home, Sound System, Walk-In Closet(s), Wet Bar
Heating Central, Natural Gas, Zoned
Cooling Ceiling Fan(s), Central Air, Zoned
Flooring Hardwood
Fireplaces Number 2
Fireplaces Type Factory Built, Family Room, Fire Pit, Keeping Room, Living Room, Stone
Window Features Plantation Shutters
Appliance Dishwasher, Double Oven, Gas Water Heater, Microwave, Refrigerator, Self Cleaning Oven
Laundry In Basement, Laundry Room, Mud Room, Upper Level
Exterior
Exterior Feature None
Parking Features Attached, Covered, Driveway, Garage, Garage Door Opener, Garage Faces Rear
Garage Spaces 3.0
Fence None
Pool None
Community Features Clubhouse, Fitness Center, Gated, Golf, Homeowners Assoc, Near Schools, Playground, Pool, Sidewalks, Street Lights, Swim Team, Tennis Court(s)
Utilities Available Cable Available, Electricity Available, Natural Gas Available, Phone Available, Sewer Available, Underground Utilities, Water Available
Waterfront Description None
View Neighborhood, Trees/Woods
Roof Type Composition
Street Surface Asphalt
Accessibility None
Handicap Access None
Porch Covered, Deck, Enclosed, Front Porch, Rear Porch, Screened, Terrace
Private Pool false
Building
Lot Description Back Yard, Front Yard, On Golf Course, Private, Wooded
Story Two
Foundation Concrete Perimeter
Sewer Public Sewer
Water Public
Architectural Style European, Traditional
Level or Stories Two
Structure Type Brick 4 Sides,Stone
New Construction No
Construction Status Resale
Schools
Elementary Schools Riverside - Gwinnett
Middle Schools North Gwinnett
High Schools North Gwinnett
Others
HOA Fee Include Reserve Fund,Swim,Tennis
Senior Community no
Restrictions true
Tax ID R7313 025
Acceptable Financing Cash, Conventional
Listing Terms Cash, Conventional
Special Listing Condition None

"My job is to find and attract mastery-based agents to the office, protect the culture, and make sure everyone is happy! "
broker@sandshomesrealtyllc.com
100 Courthouse Square, Buchanan, GA, 30113, United States






