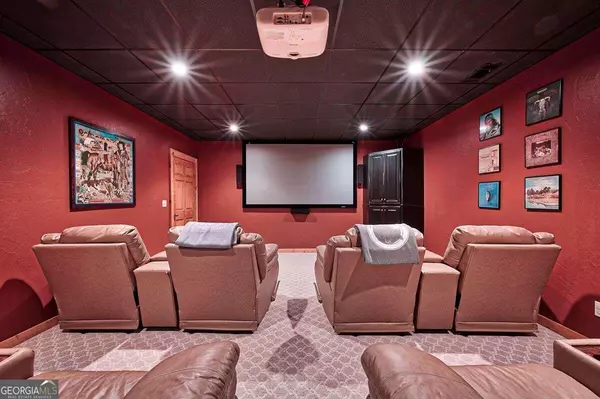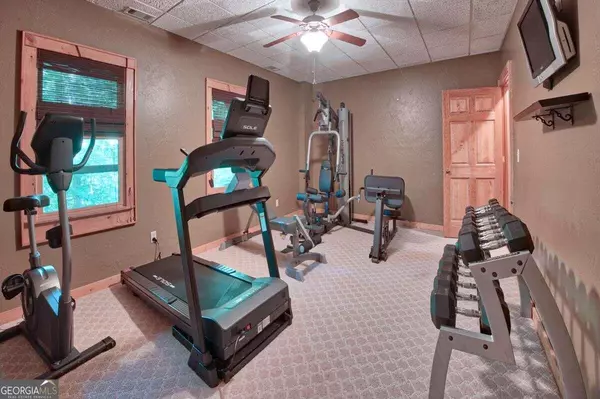
4 Beds
3 Baths
3,674 SqFt
4 Beds
3 Baths
3,674 SqFt
Key Details
Property Type Single Family Home
Sub Type Single Family Residence
Listing Status Active
Purchase Type For Sale
Square Footage 3,674 sqft
Price per Sqft $257
Subdivision Natures Court Yard
MLS Listing ID 10357660
Style Country/Rustic,Other
Bedrooms 4
Full Baths 3
Construction Status Resale
HOA Fees $1,000
HOA Y/N Yes
Year Built 2005
Annual Tax Amount $1,632
Tax Year 2024
Lot Size 3.160 Acres
Property Description
Location
State GA
County Fannin
Rooms
Basement Bath Finished, Exterior Entry, Finished, Full, Interior Entry
Main Level Bedrooms 1
Interior
Interior Features Beamed Ceilings, Bookcases, Central Vacuum, Double Vanity, High Ceilings, Master On Main Level, Sauna, Separate Shower, Soaking Tub, Tile Bath, Vaulted Ceiling(s), Walk-In Closet(s), Wet Bar, Whirlpool Bath
Heating Central, Electric, Forced Air, Heat Pump, Zoned
Cooling Ceiling Fan(s), Central Air, Heat Pump, Zoned
Flooring Carpet, Hardwood, Tile
Fireplaces Number 2
Fireplaces Type Gas Log, Living Room, Outside
Exterior
Exterior Feature Gas Grill, Other
Garage Attached, Garage, Garage Door Opener, Kitchen Level, Off Street, Parking Pad
Community Features Fitness Center, Gated
Utilities Available Electricity Available, High Speed Internet, Phone Available, Underground Utilities, Water Available
View Mountain(s), Seasonal View
Roof Type Metal
Building
Story Two
Sewer Septic Tank
Level or Stories Two
Structure Type Gas Grill,Other
Construction Status Resale
Schools
Elementary Schools Blue Ridge
Middle Schools Fannin County
High Schools Fannin County
Others
Acceptable Financing 1031 Exchange, Cash, Conventional, VA Loan
Listing Terms 1031 Exchange, Cash, Conventional, VA Loan
Special Listing Condition Covenants/Restrictions


"My job is to find and attract mastery-based agents to the office, protect the culture, and make sure everyone is happy! "
broker@sandshomesrealtyllc.com
100 Courthouse Square, Buchanan, GA, 30113, United States






