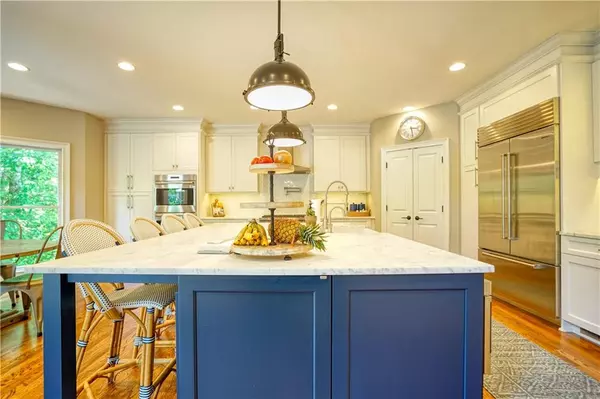
5 Beds
5 Baths
5,744 SqFt
5 Beds
5 Baths
5,744 SqFt
Key Details
Property Type Single Family Home
Sub Type Single Family Residence
Listing Status Active
Purchase Type For Rent
Square Footage 5,744 sqft
Subdivision Glen Ives
MLS Listing ID 7456046
Style Traditional
Bedrooms 5
Full Baths 5
HOA Y/N No
Originating Board First Multiple Listing Service
Year Built 1994
Available Date 2024-11-01
Lot Size 0.370 Acres
Acres 0.3696
Property Description
The home boasts impressive curb appeal and offers a spacious layout with 5 bedrooms and 5 bathrooms, including a fully finished terrace level. The modern Chef’s Kitchen is designed for both functionality and elegance, featuring custom cabinetry, marble countertops, a stylish backsplash, Sub Zero and Wolf appliances, a beverage cooler, a mounted pot filler, pendant lighting, and a 9-foot island with a farmhouse sink. The kitchen also includes a walk-in pantry and seamlessly flows into an open floor plan, which encompasses a two-story family room, a bedroom and full bath, a living room/office, and a formal dining room. Walls of windows throughout the home highlight the private backyard and pond, blending indoor and outdoor beauty. The screened-in porch offers a tranquil space for relaxation, reading, or enjoying a morning coffee, while the adjacent multi-level outdoor deck is ideal for grilling and entertaining.
The oversized primary suite is a serene retreat, perfect for unwinding after a busy day. The second level also includes three additional bedrooms, a full bath, a Jack & Jill bathroom, and a laundry room. The well-designed finished terrace level provides versatile space for family entertainment, a home office or study area, additional sleeping quarters, or a personal fitness/home gym.
Location
State GA
County Cobb
Lake Name None
Rooms
Bedroom Description Oversized Master
Other Rooms None
Basement Daylight, Exterior Entry, Finished, Finished Bath, Full, Walk-Out Access
Main Level Bedrooms 1
Dining Room Separate Dining Room
Interior
Interior Features Bookcases, Disappearing Attic Stairs, Double Vanity, Entrance Foyer 2 Story, High Ceilings 9 ft Lower, High Ceilings 9 ft Main, Tray Ceiling(s), Walk-In Closet(s)
Heating Central, Natural Gas, Zoned
Cooling Central Air, Zoned
Flooring Carpet, Hardwood
Fireplaces Number 1
Fireplaces Type Gas Log, Gas Starter
Window Features Insulated Windows
Appliance Dishwasher, Disposal, Double Oven, Dryer, Electric Oven, ENERGY STAR Qualified Appliances, Gas Cooktop, Gas Water Heater, Microwave, Range Hood, Refrigerator, Washer
Laundry Laundry Room, Upper Level
Exterior
Exterior Feature Awning(s), Private Entrance
Garage Garage, Garage Door Opener, Garage Faces Front, Level Driveway
Garage Spaces 2.0
Fence None
Pool None
Community Features None
Utilities Available Cable Available, Electricity Available, Natural Gas Available, Phone Available, Sewer Available, Underground Utilities, Water Available
Waterfront Description None
View Other
Roof Type Composition,Shingle
Street Surface Asphalt
Accessibility None
Handicap Access None
Porch Covered, Deck, Enclosed, Screened
Private Pool false
Building
Lot Description Back Yard, Sprinklers In Front, Wooded
Story Two
Architectural Style Traditional
Level or Stories Two
Structure Type HardiPlank Type,Stone
New Construction No
Schools
Elementary Schools Mount Bethel
Middle Schools Dickerson
High Schools Walton
Others
Senior Community no
Tax ID 01022400270


"My job is to find and attract mastery-based agents to the office, protect the culture, and make sure everyone is happy! "
broker@sandshomesrealtyllc.com
100 Courthouse Square, Buchanan, GA, 30113, United States






