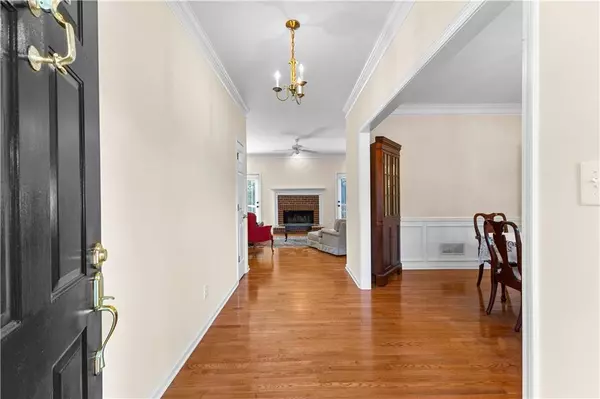
4 Beds
3.5 Baths
3,102 SqFt
4 Beds
3.5 Baths
3,102 SqFt
Key Details
Property Type Single Family Home
Sub Type Single Family Residence
Listing Status Pending
Purchase Type For Sale
Square Footage 3,102 sqft
Price per Sqft $160
Subdivision Harbor Lakes
MLS Listing ID 7458090
Style Cape Cod
Bedrooms 4
Full Baths 3
Half Baths 1
Construction Status Resale
HOA Fees $475
HOA Y/N Yes
Originating Board First Multiple Listing Service
Year Built 1996
Annual Tax Amount $3,781
Tax Year 2023
Lot Size 1.030 Acres
Acres 1.03
Property Description
Formal dining and an expansive great room with fireplace are the center and heart of the home with double French doors leading to a large backyard deck, allowing excellent entertainment flow for parties and holidays! The oversized primary is a retreat with a reading nook, and separate access to the deck. The ensuite is complete with separate shower, soaking tub, double vanities and two closets. Two additional bedrooms on the main share a bathroom, making it ideal for one floor living or accommodation for guests needing a main level room.
On the second floor, the 4th bedroom or flex room with a separate bath could be a teen suite or separate primary. A private office, flex room or home gym (hardwood flooring) is located off this incredible space.
The private fenced backyard is one to envy with a storage building for lawn equipment and firepit for outdoor entertainment. This is a usable one-acre lot. Bring your road bikes and host your own ride to exceptional outdoor biking in Fayette County! This home is located in a treasured south Fayette biking route.
Minutes from downtown Fayetteville, Lake Horton, Trilith Studios or Hartsfield Jackson airport, yet cocooned in a quiet HOA community offering tennis, pickleball and swimming.
Location
State GA
County Fayette
Lake Name None
Rooms
Bedroom Description Master on Main,Oversized Master,Sitting Room
Other Rooms Outbuilding, Shed(s)
Basement None
Main Level Bedrooms 3
Dining Room Seats 12+, Separate Dining Room
Interior
Interior Features Double Vanity, Entrance Foyer, His and Hers Closets, Walk-In Closet(s)
Heating Central, Forced Air, Natural Gas
Cooling Central Air, Electric, Zoned
Flooring Carpet, Hardwood, Vinyl
Fireplaces Number 1
Fireplaces Type Brick, Gas Starter
Window Features Bay Window(s),Double Pane Windows
Appliance Dishwasher, Double Oven, Electric Oven, Electric Range, Washer
Laundry Laundry Room, Main Level
Exterior
Exterior Feature Lighting, Private Yard, Rain Gutters
Parking Features Attached, Driveway, Garage Faces Side, Level Driveway
Fence Back Yard, Privacy
Pool None
Community Features Fishing, Homeowners Assoc, Park, Street Lights, Tennis Court(s)
Utilities Available Cable Available, Electricity Available, Natural Gas Available, Underground Utilities, Water Available
Waterfront Description Pond
Roof Type Composition,Shingle
Street Surface Asphalt,Paved
Accessibility None
Handicap Access None
Porch Front Porch
Private Pool false
Building
Lot Description Back Yard, Landscaped, Level
Story Two
Foundation Brick/Mortar
Sewer Septic Tank
Water Public
Architectural Style Cape Cod
Level or Stories Two
Structure Type Brick Front,Vinyl Siding
New Construction No
Construction Status Resale
Schools
Elementary Schools Sara Harp Minter
Middle Schools Whitewater
High Schools Whitewater
Others
HOA Fee Include Reserve Fund,Swim,Tennis
Senior Community no
Restrictions true
Tax ID 050408004
Acceptable Financing Cash, Conventional, FHA, VA Loan
Listing Terms Cash, Conventional, FHA, VA Loan
Special Listing Condition None


"My job is to find and attract mastery-based agents to the office, protect the culture, and make sure everyone is happy! "
broker@sandshomesrealtyllc.com
100 Courthouse Square, Buchanan, GA, 30113, United States






