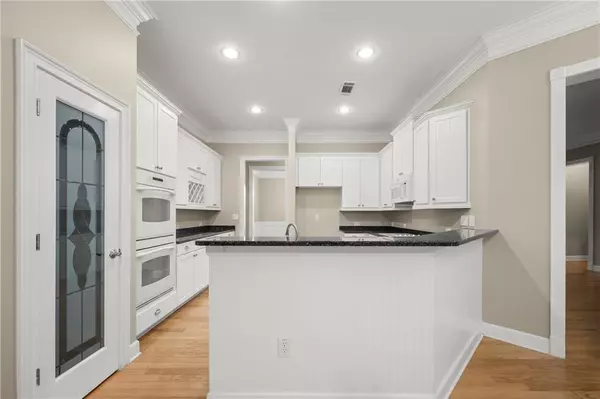
3 Beds
3 Baths
2,896 SqFt
3 Beds
3 Baths
2,896 SqFt
Key Details
Property Type Single Family Home
Sub Type Single Family Residence
Listing Status Active
Purchase Type For Sale
Square Footage 2,896 sqft
Price per Sqft $193
Subdivision Cresswind At Lake Lanier
MLS Listing ID 7458675
Style Ranch
Bedrooms 3
Full Baths 3
Construction Status Resale
HOA Fees $1,110
HOA Y/N Yes
Originating Board First Multiple Listing Service
Year Built 2007
Annual Tax Amount $942
Tax Year 2023
Lot Size 0.260 Acres
Acres 0.26
Property Description
Location
State GA
County Hall
Lake Name None
Rooms
Bedroom Description Master on Main,Split Bedroom Plan
Other Rooms None
Basement None
Main Level Bedrooms 3
Dining Room Separate Dining Room
Interior
Interior Features Disappearing Attic Stairs, Entrance Foyer, High Ceilings 10 ft Main, High Speed Internet, His and Hers Closets
Heating Electric, Heat Pump, Zoned
Cooling Ceiling Fan(s), Central Air, Heat Pump, Zoned
Flooring Hardwood
Fireplaces Number 1
Fireplaces Type Factory Built, Family Room
Window Features None
Appliance Dishwasher, Disposal, Double Oven, Electric Range, Electric Water Heater, ENERGY STAR Qualified Appliances, Microwave, Self Cleaning Oven
Laundry Laundry Room
Exterior
Exterior Feature Other
Garage Garage
Garage Spaces 2.0
Fence None
Pool None
Community Features Clubhouse, Community Dock, Fitness Center, Homeowners Assoc, Lake, Marina, Pool, Sidewalks, Street Lights, Tennis Court(s)
Utilities Available Cable Available, Underground Utilities
Waterfront Description Lake Front
View Other
Roof Type Composition
Street Surface Paved
Accessibility None
Handicap Access None
Porch Front Porch, Patio
Private Pool false
Building
Lot Description Landscaped, Level, Private
Story One
Foundation None
Sewer Public Sewer
Water Public
Architectural Style Ranch
Level or Stories One
Structure Type Cement Siding,Stone
New Construction No
Construction Status Resale
Schools
Elementary Schools Mcever
Middle Schools West Hall
High Schools West Hall
Others
HOA Fee Include Swim,Tennis
Senior Community yes
Restrictions false
Tax ID 08017 000042
Special Listing Condition None


"My job is to find and attract mastery-based agents to the office, protect the culture, and make sure everyone is happy! "
broker@sandshomesrealtyllc.com
100 Courthouse Square, Buchanan, GA, 30113, United States






