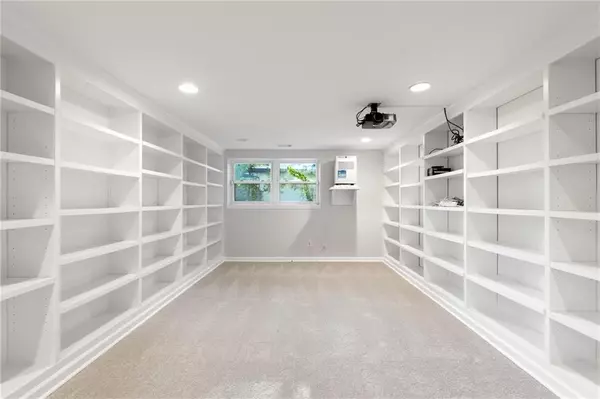
GET MORE INFORMATION
$ 445,000
$ 435,000 2.3%
4 Beds
2 Baths
1,791 SqFt
$ 445,000
$ 435,000 2.3%
4 Beds
2 Baths
1,791 SqFt
Key Details
Sold Price $445,000
Property Type Single Family Home
Sub Type Single Family Residence
Listing Status Sold
Purchase Type For Sale
Square Footage 1,791 sqft
Price per Sqft $248
Subdivision West Smyrna Heights
MLS Listing ID 7471888
Sold Date 11/18/24
Style Ranch,Traditional
Bedrooms 4
Full Baths 2
Construction Status Resale
HOA Y/N No
Originating Board First Multiple Listing Service
Year Built 1961
Annual Tax Amount $2,142
Tax Year 2023
Lot Size 8,738 Sqft
Acres 0.2006
Property Description
Upon entry, the light-filled family room, anchored by a large picture window, offers a bright, welcoming space perfect for gathering with friends and family. The updated kitchen, with painted cabinets, newer appliances, and a cozy dining area, showcases both functionality and style—ideal for intimate meals or casual get-togethers.
Step outside to the expansive deck, perfect for entertaining, which overlooks a serene, level backyard complete with a storage shed. The primary suite, tucked away at the back of the home for added privacy, boasts a spacious Elfa system closet and a private bath. The two additional guest rooms provide ample space to accommodate family or friends, while the rare, fully finished terrace level is the true hidden treasure of this home. Here you'll find a media room, a 4th bedroom that can double as a home office, and an abundance of versatile storage areas—an enviable feature rarely found in the area.
Every detail of this home speaks to quality craftsmanship and thoughtful updates, creating a residence that's not only move-in ready but one you'll treasure for years to come. Don't miss out on this gem, where timeless appeal meets modern convenience in the heart of Smyrna.
Location
State GA
County Cobb
Lake Name None
Rooms
Bedroom Description Master on Main
Other Rooms Shed(s)
Basement Daylight, Exterior Entry, Finished, Interior Entry, Walk-Out Access
Main Level Bedrooms 3
Dining Room Other
Interior
Interior Features Bookcases
Heating Natural Gas
Cooling Ceiling Fan(s), Central Air
Flooring Carpet, Hardwood
Fireplaces Type None
Window Features Insulated Windows
Appliance Dishwasher, Disposal, Electric Range, Microwave, Refrigerator, Self Cleaning Oven
Laundry In Hall
Exterior
Exterior Feature Private Entrance
Garage Attached, Carport
Fence None
Pool None
Community Features Dog Park, Near Trails/Greenway, Sidewalks, Street Lights
Utilities Available Cable Available, Electricity Available, Natural Gas Available, Phone Available, Sewer Available, Water Available
Waterfront Description None
View Other
Roof Type Composition
Street Surface Paved
Accessibility None
Handicap Access None
Porch Front Porch
Private Pool false
Building
Lot Description Back Yard, Front Yard, Landscaped, Level, Private, Wooded
Story Two
Foundation Concrete Perimeter
Sewer Public Sewer
Water Public
Architectural Style Ranch, Traditional
Level or Stories Two
Structure Type Brick 4 Sides
New Construction No
Construction Status Resale
Schools
Elementary Schools King Springs
Middle Schools Griffin
High Schools Campbell
Others
Senior Community no
Restrictions false
Tax ID 17038500300
Acceptable Financing Cash, Conventional, FHA, VA Loan
Listing Terms Cash, Conventional, FHA, VA Loan
Special Listing Condition None

Bought with RE/MAX Around Atlanta Realty

"My job is to find and attract mastery-based agents to the office, protect the culture, and make sure everyone is happy! "
broker@sandshomesrealtyllc.com
100 Courthouse Square, Buchanan, GA, 30113, United States






