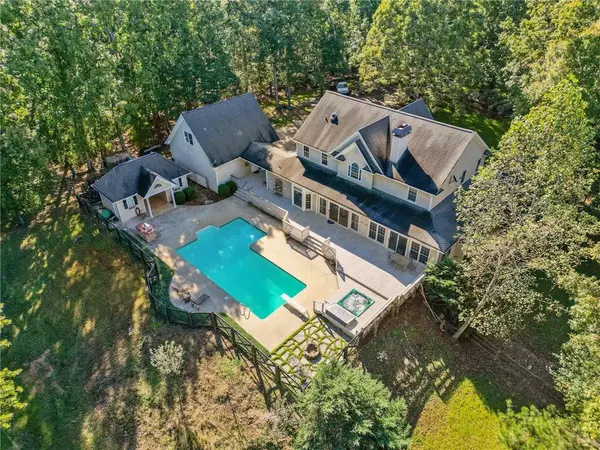
4 Beds
3.5 Baths
2,874 SqFt
4 Beds
3.5 Baths
2,874 SqFt
Key Details
Property Type Single Family Home
Sub Type Single Family Residence
Listing Status Active
Purchase Type For Sale
Square Footage 2,874 sqft
Price per Sqft $487
Subdivision 32.6 Acres
MLS Listing ID 7472226
Style Traditional
Bedrooms 4
Full Baths 3
Half Baths 1
Construction Status Resale
HOA Y/N No
Originating Board First Multiple Listing Service
Year Built 1995
Annual Tax Amount $1,482
Tax Year 2023
Lot Size 32.600 Acres
Acres 32.6
Property Description
Inside, you'll find elegant hardwood floors, a welcoming foyer, and a formal dining room with a custom built-in hutch. The chef’s kitchen boasts a center island, upgraded appliances, and custom cabinetry, while the cozy breakfast room and large mudroom/laundry room provide functionality and style. The open great room features a cozy fireplace, and an additional study or home office is located on the main level. The main level primary suite is a private retreat, complete with a luxurious bath.
Upstairs, there are three additional bedrooms, two bathrooms, and a sitting area overlooking the great room. The unfinished basement offers ample storage or the potential for future expansion. The detached two-car garage includes a bonus room above, perfect for a home office or guest suite. This stunning property is the perfect blend of rustic charm and modern convenience.
Location
State GA
County Cherokee
Lake Name None
Rooms
Bedroom Description Double Master Bedroom,Master on Main
Other Rooms Barn(s), Outbuilding, Pool House, Stable(s)
Basement Daylight, Full, Unfinished
Main Level Bedrooms 1
Dining Room Seats 12+, Separate Dining Room
Interior
Interior Features Bookcases, Crown Molding, Double Vanity, Entrance Foyer, High Ceilings 9 ft Main, Walk-In Closet(s)
Heating Central
Cooling Central Air
Flooring Carpet, Hardwood
Fireplaces Number 1
Fireplaces Type Circulating, Family Room
Window Features Double Pane Windows,Shutters,Wood Frames
Appliance Dishwasher, Disposal, Double Oven, Gas Cooktop
Laundry Laundry Room, Main Level
Exterior
Exterior Feature Gas Grill, Private Yard, Rain Gutters
Garage Detached, Garage, Garage Faces Front
Garage Spaces 2.0
Fence Back Yard, Fenced, Invisible, Wood
Pool Fenced, In Ground, Vinyl
Community Features None
Utilities Available Cable Available, Electricity Available, Phone Available, Water Available
Waterfront Description None
View Mountain(s)
Roof Type Composition,Shingle
Street Surface Asphalt,Paved
Accessibility None
Handicap Access None
Porch Breezeway, Covered, Deck, Front Porch, Rear Porch, Side Porch
Private Pool false
Building
Lot Description Back Yard, Front Yard, Level, Mountain Frontage, Private, Wooded
Story One and One Half
Foundation Concrete Perimeter
Sewer Septic Tank
Water Public, Well
Architectural Style Traditional
Level or Stories One and One Half
Structure Type HardiPlank Type
New Construction No
Construction Status Resale
Schools
Elementary Schools Clayton
Middle Schools Freedom - Cherokee
High Schools Cherokee
Others
Senior Community no
Restrictions false
Tax ID 13N07 085
Special Listing Condition None


"My job is to find and attract mastery-based agents to the office, protect the culture, and make sure everyone is happy! "
broker@sandshomesrealtyllc.com
100 Courthouse Square, Buchanan, GA, 30113, United States






