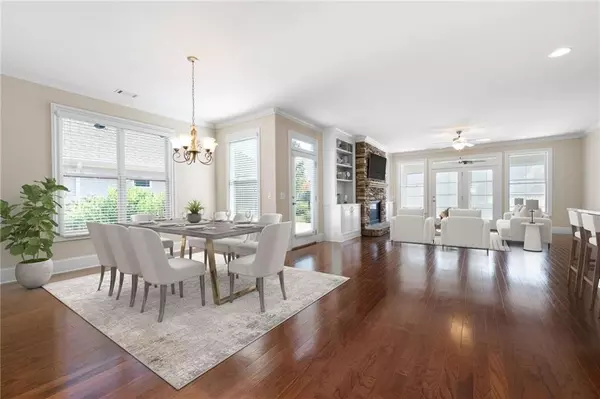
3 Beds
2 Baths
1,984 SqFt
3 Beds
2 Baths
1,984 SqFt
Key Details
Property Type Single Family Home
Sub Type Single Family Residence
Listing Status Pending
Purchase Type For Sale
Square Footage 1,984 sqft
Price per Sqft $289
Subdivision Serenade
MLS Listing ID 7476025
Style Colonial
Bedrooms 3
Full Baths 2
Construction Status Resale
HOA Fees $238
HOA Y/N Yes
Originating Board First Multiple Listing Service
Year Built 2016
Annual Tax Amount $1,926
Tax Year 2024
Lot Size 6,969 Sqft
Acres 0.16
Property Description
Location
State GA
County Cobb
Lake Name None
Rooms
Bedroom Description Split Bedroom Plan,Master on Main
Other Rooms None
Basement None
Main Level Bedrooms 3
Dining Room Open Concept
Interior
Interior Features Bookcases, Double Vanity, High Speed Internet, Permanent Attic Stairs, Tray Ceiling(s), Walk-In Closet(s)
Heating Forced Air, Natural Gas
Cooling Ceiling Fan(s), Central Air
Flooring Carpet, Luxury Vinyl, Ceramic Tile
Fireplaces Number 1
Fireplaces Type Electric
Window Features Double Pane Windows
Appliance Dishwasher, Disposal, Dryer, Gas Cooktop, Microwave, Refrigerator, Washer
Laundry Laundry Room, Main Level
Exterior
Exterior Feature Courtyard
Parking Features Attached, Garage Faces Front, Kitchen Level
Fence Wrought Iron, Back Yard
Pool None
Community Features Clubhouse, Homeowners Assoc, Sidewalks, Street Lights
Utilities Available Electricity Available, Natural Gas Available, Phone Available, Underground Utilities
Waterfront Description None
View Other
Roof Type Composition
Street Surface Asphalt
Accessibility Accessible Bedroom, Accessible Doors, Accessible Entrance, Accessible Full Bath, Accessible Kitchen, Accessible Hallway(s)
Handicap Access Accessible Bedroom, Accessible Doors, Accessible Entrance, Accessible Full Bath, Accessible Kitchen, Accessible Hallway(s)
Porch None
Total Parking Spaces 2
Private Pool false
Building
Lot Description Front Yard, Landscaped
Story One
Foundation Slab
Sewer Public Sewer
Water Public
Architectural Style Colonial
Level or Stories One
Structure Type Frame,Stone
New Construction No
Construction Status Resale
Schools
Elementary Schools Bullard
Middle Schools Mcclure
High Schools Kennesaw Mountain
Others
Senior Community no
Restrictions false
Tax ID 20020001320
Special Listing Condition None


"My job is to find and attract mastery-based agents to the office, protect the culture, and make sure everyone is happy! "
broker@sandshomesrealtyllc.com
100 Courthouse Square, Buchanan, GA, 30113, United States






