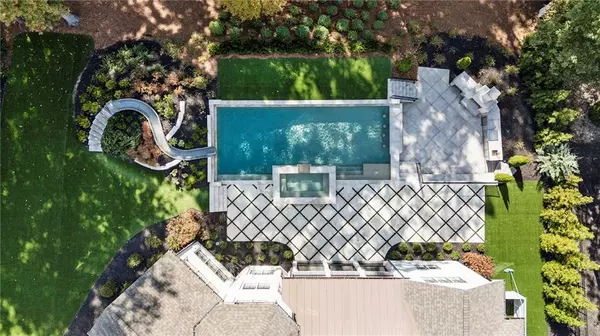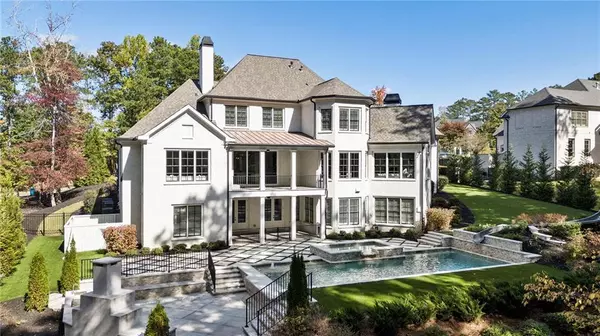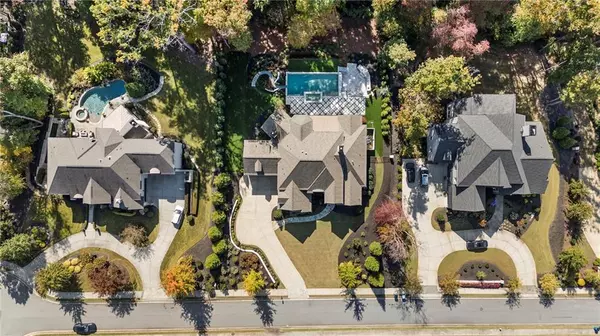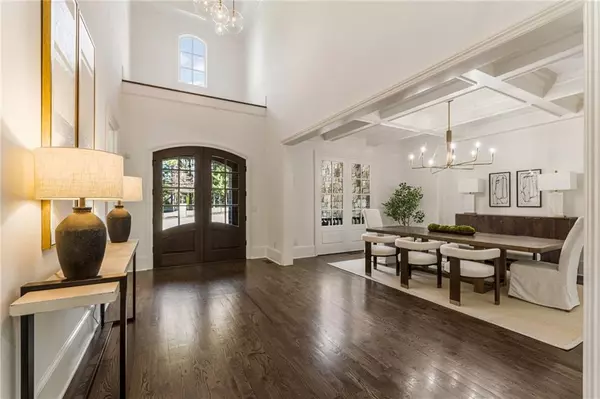
8 Beds
8.5 Baths
9,937 SqFt
8 Beds
8.5 Baths
9,937 SqFt
Key Details
Property Type Single Family Home
Sub Type Single Family Residence
Listing Status Active
Purchase Type For Sale
Square Footage 9,937 sqft
Price per Sqft $337
Subdivision The Manor
MLS Listing ID 7476979
Style Traditional
Bedrooms 8
Full Baths 7
Half Baths 3
Construction Status Resale
HOA Fees $3,600
HOA Y/N Yes
Originating Board First Multiple Listing Service
Year Built 2019
Annual Tax Amount $17,816
Tax Year 2023
Lot Size 1.297 Acres
Acres 1.297
Property Description
The covered front entry opens into a two-story foyer where gleaming hardwood floors flow into the flanking dining room and fireside office. The formal living room invites with a gas-log fireplace, built-in bookcases and large glass doors opening the covered porch – complete with blue stone floors, a masonry fireplace with AV hook up above and a charming beadboard ceiling. The heart of the home is truly the sprawling eat-in kitchen and adjacent keeping room. With custom cabinetry to the ceiling, designer lighting, an oversized island with seating and premium appliances, the kitchen is both functional and visually stunning. The kitchen flows into the sun-drenched casual dining area and an inviting keeping room with a beamed cathedral ceiling. Large windows line these rooms and frame the stunning views of the backyard, wooded perimeter and golf course. Adjacent to the kitchen are one of two laundry rooms, a mudroom and a four-car garage with epoxy floors.
Located on the main level, the spacious primary suite includes a private sitting area with direct access to the veranda, a triple trey ceiling and an incredible en suite bathroom. Enjoy Carrara marble tile and countertops, extensive storage, dual sinks, a freestanding soaking bathtub, an oversized shower with two showerheads and an adjoining walk-in closet with custom built-ins.
Upstairs, discover five additional bedrooms, each with walk-in closets, hardwood floors and en suite bathrooms, along with an upstairs laundry room and a flexible space ideal for an office, a playroom or a game room. The terrace level is an entertainer’s dream, featuring a family room with a custom wet bar and outdoor access, a theater, a gym, an additional bedroom suite, a half bathroom, a six-bed bunk room and a pool bathroom with a door to the covered patio that prefaces the pool.
The outdoor living areas truly impress and include a low-maintenance concrete paver and turf-jointed pool deck, an outdoor kitchen with a poolside fireplace, a refreshing saltwater spa and pool with a swim-up bar, tranquil fountains and an enviable waterslide – all surrounded by turf lawn framed by Hartstone hardscaping.
Adding to its sophistication, this home is equipped with a Control4 home automation system, complete with multi-room audio.
Situated on 1.29± acres on the amenities side The Manor, this custom-built property offers resort-style living, highlighted by the renowned Tom Watson-designed golf course and an array of top-tier amenities. The incredible neighborhood club provides both indoor and outdoor tennis facilities (including clay and hard courts), a fitness center, babysitting services, elegant dining, multiple pools and a busy social calendar with neighborhood events. Don’t miss the chance to immerse yourself in this remarkable property that delivers a life of resort-style living. Welcome home!
Location
State GA
County Fulton
Lake Name None
Rooms
Bedroom Description Master on Main,Oversized Master,Sitting Room
Other Rooms None
Basement Exterior Entry, Finished, Full, Interior Entry, Walk-Out Access
Main Level Bedrooms 1
Dining Room Open Concept, Seats 12+
Interior
Interior Features Bookcases, Coffered Ceiling(s), Double Vanity, Entrance Foyer 2 Story, Sound System, Tray Ceiling(s), Vaulted Ceiling(s), Walk-In Closet(s)
Heating Central
Cooling Ceiling Fan(s), Central Air
Flooring Hardwood
Fireplaces Number 6
Fireplaces Type Keeping Room, Living Room, Other Room, Outside
Window Features Plantation Shutters
Appliance Dishwasher, Disposal, Double Oven, Range Hood, Refrigerator
Laundry Laundry Room
Exterior
Exterior Feature Balcony, Courtyard, Gas Grill, Lighting, Other
Garage Attached, Driveway, Garage, Garage Faces Front, Garage Faces Side
Garage Spaces 4.0
Fence Back Yard, Fenced, Wrought Iron
Pool In Ground, Pool/Spa Combo, Salt Water
Community Features Clubhouse, Country Club, Curbs, Fitness Center, Gated, Golf, Homeowners Assoc, Lake, Near Schools, Near Shopping, Pool, Restaurant
Utilities Available Electricity Available, Natural Gas Available, Sewer Available, Water Available
Waterfront Description None
View Golf Course, Trees/Woods
Roof Type Composition
Street Surface Asphalt
Accessibility None
Handicap Access None
Porch Breezeway, Covered, Deck, Patio
Private Pool false
Building
Lot Description Back Yard, Front Yard, Landscaped, On Golf Course
Story Two
Foundation Combination
Sewer Public Sewer
Water Public
Architectural Style Traditional
Level or Stories Two
Structure Type Brick 4 Sides
New Construction No
Construction Status Resale
Schools
Elementary Schools Summit Hill
Middle Schools Hopewell
High Schools Cambridge
Others
HOA Fee Include Security,Trash
Senior Community no
Restrictions true
Tax ID 22 533002520660
Special Listing Condition None


"My job is to find and attract mastery-based agents to the office, protect the culture, and make sure everyone is happy! "
broker@sandshomesrealtyllc.com
100 Courthouse Square, Buchanan, GA, 30113, United States






