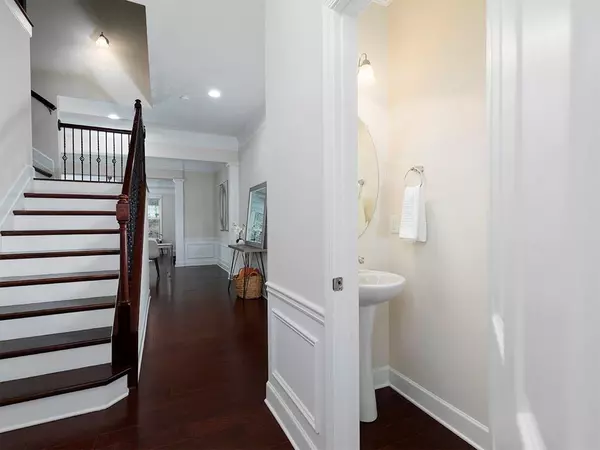
3 Beds
3.5 Baths
2,676 SqFt
3 Beds
3.5 Baths
2,676 SqFt
Key Details
Property Type Townhouse
Sub Type Townhouse
Listing Status Active
Purchase Type For Sale
Square Footage 2,676 sqft
Price per Sqft $198
Subdivision Vinings Crest
MLS Listing ID 7482848
Style Townhouse
Bedrooms 3
Full Baths 3
Half Baths 1
Construction Status Resale
HOA Fees $3,900
HOA Y/N Yes
Originating Board First Multiple Listing Service
Year Built 2014
Annual Tax Amount $4,784
Tax Year 2023
Lot Size 1,698 Sqft
Acres 0.039
Property Description
This desirable floor plan works perfectly for growing families. The kitchen features granite countertops, SS appliances, a breakfast bar, and a pantry. The great room has built-in speakers (front and back) for excellent sound quality for the best movie-watching experience. The upper level offers a very spacious Main suite complete with a huge walking closet and an elegant custom-made office. The Master bathroom was designed as a spa-like space with a white soaker tub, dual vanities, and a separate shower. Each of the additional bedrooms on this level is generously proportioned and enjoys the convenience of its full bathroom, walking closet, and easy access to the laundry room. This townhome is near parks, shopping centers, and restaurants offering the convenience of different activities, dining options, and retail nearby.
Location
State GA
County Cobb
Lake Name None
Rooms
Bedroom Description Oversized Master,Other
Other Rooms None
Basement None
Dining Room Open Concept
Interior
Interior Features Other
Heating Central, Forced Air
Cooling Ceiling Fan(s), Central Air
Flooring Carpet, Hardwood
Fireplaces Number 1
Fireplaces Type Gas Log, Gas Starter, Living Room
Window Features Double Pane Windows
Appliance Dishwasher, Disposal, Dryer, Electric Oven, Gas Range, Microwave, Range Hood, Refrigerator, Washer
Laundry In Hall, Laundry Room
Exterior
Exterior Feature Private Entrance, Private Yard
Garage Driveway, Garage, Garage Door Opener, Garage Faces Front, Kitchen Level
Garage Spaces 2.0
Fence None
Pool None
Community Features Homeowners Assoc, Near Schools, Near Shopping, Sidewalks, Street Lights
Utilities Available Cable Available, Electricity Available, Natural Gas Available, Phone Available, Sewer Available, Underground Utilities, Water Available
Waterfront Description None
View Other
Roof Type Other
Street Surface Asphalt
Accessibility None
Handicap Access None
Porch None
Private Pool false
Building
Lot Description Back Yard, Corner Lot, Landscaped, Private
Story Two
Foundation Slab
Sewer Public Sewer
Water Public
Architectural Style Townhouse
Level or Stories Two
Structure Type Brick 3 Sides
New Construction No
Construction Status Resale
Schools
Elementary Schools Teasley
Middle Schools Campbell
High Schools Campbell
Others
HOA Fee Include Maintenance Grounds,Maintenance Structure,Termite,Water
Senior Community no
Restrictions true
Tax ID 17081400240
Ownership Fee Simple
Acceptable Financing Cash, Conventional, FHA
Listing Terms Cash, Conventional, FHA
Financing yes
Special Listing Condition None


"My job is to find and attract mastery-based agents to the office, protect the culture, and make sure everyone is happy! "
broker@sandshomesrealtyllc.com
100 Courthouse Square, Buchanan, GA, 30113, United States






