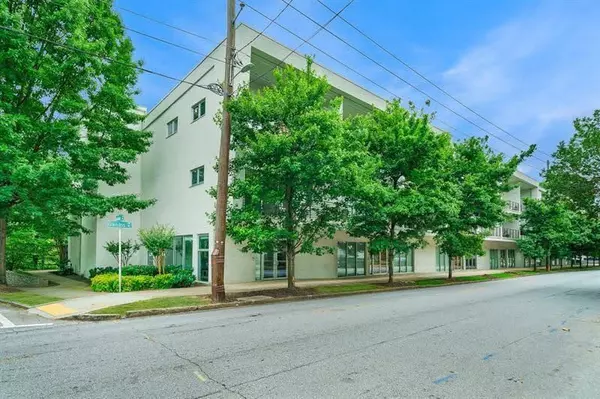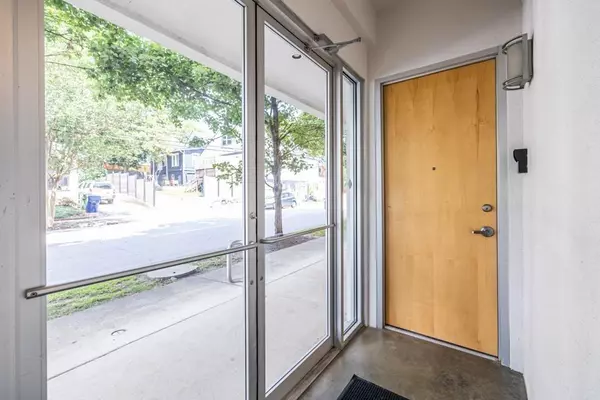
2 Beds
2.5 Baths
3,225 SqFt
2 Beds
2.5 Baths
3,225 SqFt
Key Details
Property Type Condo
Sub Type Condominium
Listing Status Coming Soon
Purchase Type For Sale
Square Footage 3,225 sqft
Price per Sqft $262
Subdivision Old Fourth Ward / Sager Lofts
MLS Listing ID 7488822
Style Contemporary,Loft,Modern
Bedrooms 2
Full Baths 2
Half Baths 1
Construction Status Resale
HOA Fees $507
HOA Y/N Yes
Originating Board First Multiple Listing Service
Year Built 2005
Annual Tax Amount $8,396
Tax Year 2023
Lot Size 1,075 Sqft
Acres 0.0247
Property Description
Location
State GA
County Fulton
Lake Name None
Rooms
Bedroom Description Other
Other Rooms None
Basement None
Dining Room None
Interior
Interior Features Double Vanity, Entrance Foyer, High Speed Internet, His and Hers Closets, Track Lighting, Walk-In Closet(s), Other
Heating Central, Forced Air, Zoned
Cooling Central Air, Electric, Zoned
Flooring Concrete, Hardwood
Fireplaces Type None
Window Features Aluminum Frames
Appliance Dishwasher, Disposal, Dryer, Gas Range, Gas Water Heater, Microwave, Refrigerator, Self Cleaning Oven, Washer
Laundry In Hall, Upper Level
Exterior
Exterior Feature Balcony, Garden, Lighting, Other
Garage Covered, Drive Under Main Level, Driveway, Garage, Garage Door Opener, Garage Faces Rear
Garage Spaces 2.0
Fence Fenced, Wrought Iron
Pool None
Community Features Dog Park, Homeowners Assoc, Near Beltline, Near Public Transport, Near Schools, Near Shopping, Park, Playground, Sidewalks
Utilities Available Cable Available, Electricity Available, Natural Gas Available, Phone Available, Sewer Available, Water Available, Other
Waterfront Description None
View City
Roof Type Composition,Copper
Street Surface Asphalt
Accessibility Accessible Doors, Accessible Entrance
Handicap Access Accessible Doors, Accessible Entrance
Porch Covered, Patio, Terrace
Private Pool false
Building
Lot Description Landscaped, Other
Story Three Or More
Foundation Block, Concrete Perimeter, Slab
Sewer Public Sewer
Water Public
Architectural Style Contemporary, Loft, Modern
Level or Stories Three Or More
Structure Type Frame,Stucco,Other
New Construction No
Construction Status Resale
Schools
Elementary Schools Hope-Hill
Middle Schools David T Howard
High Schools Midtown
Others
HOA Fee Include Maintenance Grounds,Maintenance Structure,Reserve Fund,Trash
Senior Community no
Restrictions true
Ownership Condominium
Financing yes
Special Listing Condition None


"My job is to find and attract mastery-based agents to the office, protect the culture, and make sure everyone is happy! "
broker@sandshomesrealtyllc.com
100 Courthouse Square, Buchanan, GA, 30113, United States






