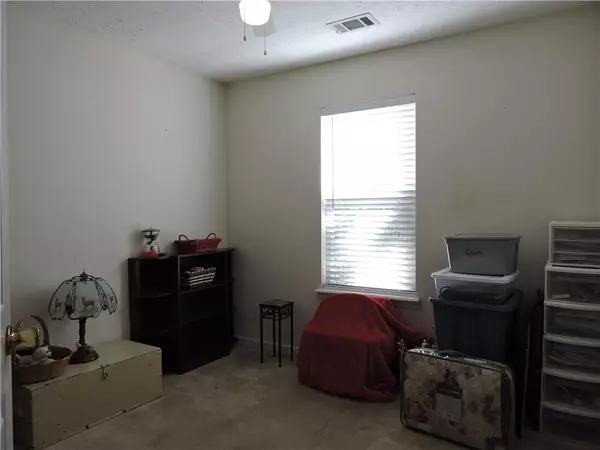3 Beds
2 Baths
1,684 SqFt
3 Beds
2 Baths
1,684 SqFt
Key Details
Property Type Single Family Home
Sub Type Single Family Residence
Listing Status Active
Purchase Type For Sale
Square Footage 1,684 sqft
Price per Sqft $225
Subdivision Nunnally Forest
MLS Listing ID 7526951
Style Ranch
Bedrooms 3
Full Baths 2
Construction Status Resale
HOA Fees $82
HOA Y/N Yes
Originating Board First Multiple Listing Service
Year Built 1998
Annual Tax Amount $580
Tax Year 2024
Lot Size 0.510 Acres
Acres 0.51
Property Sub-Type Single Family Residence
Property Description
3 Bedrooms, 2 Bathrooms: Plenty of space for family or guests. Ranch Style: All on one level, which is great for accessibility and convenience.
Front Porch and Huge Flat Back Yard: Perfect for enjoying the outdoors. Wide Hallway to Bedrooms: Adds a touch of elegance and makes moving furniture a breeze. Breakfast Area: Cozy spot for morning meals. Two Outbuildings/Sheds: Extra storage or potential workshops. Vinyl Siding: Low maintenance and easy to care for. Oversize Garage: More room for vehicles and storage. RV Parking with 50 Amp Connection: Ideal for road trip enthusiasts. Large Walk-in Pantry and Laundry Room off Kitchen: Convenience at its best. All Electric: Simplifies utility management. 100' Buffer Behind House for Privacy: Offers a sense of seclusion. Large Storage Room off Garage: Additional space for your needs. It sounds like a perfect place to call home. Anything else special about it that you'd like to share? ??
Location
State GA
County Walton
Lake Name None
Rooms
Bedroom Description Master on Main
Other Rooms Outbuilding
Basement None
Main Level Bedrooms 3
Dining Room Separate Dining Room
Interior
Interior Features Entrance Foyer, Walk-In Closet(s)
Heating Central
Cooling Ceiling Fan(s), Central Air
Flooring Carpet, Wood
Fireplaces Number 1
Fireplaces Type Living Room
Window Features None
Appliance Dishwasher, Electric Cooktop, Electric Oven, Microwave
Laundry Electric Dryer Hookup, Laundry Room
Exterior
Exterior Feature None
Parking Features Driveway, Garage, Level Driveway, RV Access/Parking
Garage Spaces 2.0
Fence None
Pool None
Community Features None
Utilities Available Electricity Available
Waterfront Description None
View Neighborhood
Roof Type Composition,Shingle
Street Surface Asphalt
Accessibility Accessible Bedroom, Accessible Hallway(s)
Handicap Access Accessible Bedroom, Accessible Hallway(s)
Porch Covered, Patio
Total Parking Spaces 1
Private Pool false
Building
Lot Description Back Yard, Level, Rectangular Lot
Story One
Foundation Slab
Sewer Septic Tank
Water Public
Architectural Style Ranch
Level or Stories One
Structure Type Vinyl Siding
New Construction No
Construction Status Resale
Schools
Elementary Schools Youth
Middle Schools Youth
High Schools Walnut Grove
Others
Senior Community no
Restrictions false
Tax ID N064D00000031000
Ownership Fee Simple
Financing no
Special Listing Condition None

"My job is to find and attract mastery-based agents to the office, protect the culture, and make sure everyone is happy! "
broker@sandshomesrealtyllc.com
100 Courthouse Square, Buchanan, GA, 30113, United States






