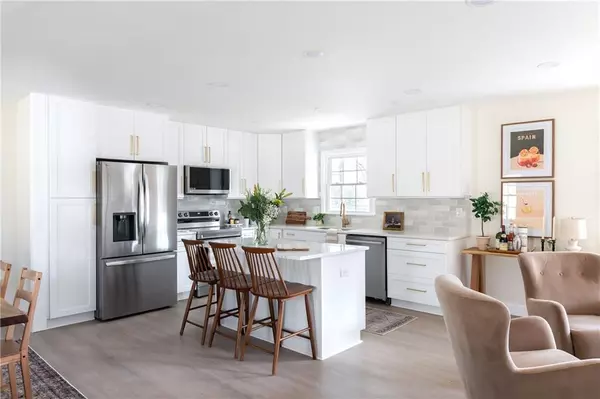4 Beds
2.5 Baths
2,402 SqFt
4 Beds
2.5 Baths
2,402 SqFt
OPEN HOUSE
Sun Feb 23, 2:00pm - 5:00pm
Key Details
Property Type Single Family Home
Sub Type Single Family Residence
Listing Status Active
Purchase Type For Sale
Square Footage 2,402 sqft
Price per Sqft $297
Subdivision Valley View
MLS Listing ID 7528553
Style Traditional
Bedrooms 4
Full Baths 2
Half Baths 1
Construction Status Updated/Remodeled
HOA Y/N No
Originating Board First Multiple Listing Service
Year Built 1962
Annual Tax Amount $8,076
Tax Year 2024
Lot Size 0.370 Acres
Acres 0.37
Property Sub-Type Single Family Residence
Property Description
Four separate rooms were transformed into one expansive open-concept space, where the kitchen, dining, and two living areas come together effortlessly, creating the ideal floor plan. Enjoy a brand-new kitchen featuring dream appliances, new cabinetry, a stunning designer backsplash, and quartz countertops. Imagine a home where new LED recessed lighting has been added throughout, eliminating the need to ever change a lightbulb, and modern LVP floors provide both sleek style and long-term durability.
The addition of a large mudroom/laundry room—a must in today's homes—sits perfectly positioned as you enter from the carport. The bedrooms were redesigned to include walk-in closets, and the HVAC system was relocated to the attic with all-new ducts throughout, improving efficiency while adding even more storage. Every detail of this remodel was meticulously engineered with modern convenience in mind, ensuring this home is not just beautiful but built for the long game.
Enjoy the versatility of the split-level floor plan, with three bedrooms and two bathrooms on the upper level, plus a lower-level family room, an additional bedroom or office, a half bathroom, and direct access to a large private back patio through beautiful French doors. The picturesque home, with its newly painted white brick and brand-new siding, offers stunning curb appeal, complemented by a long driveway and fresh new sod. The backyard has been regraded and features a new retaining wall, while brand-new gutters have been installed throughout. A two-car carport and additional parking pad provide even more convenience.
Perfectly situated in the heart of Dunwoody, WALKABLE to Dunwoody Village and the best restaurants at Perimeter, with easy access to I-285 and GA-400. This home is also located in one of Dunwoody's top-rated school districts, offering access to highly sought-after public and private schools known for academic excellence.
A home of this caliber, with this level of transformation, is rarely seen. Move in, relax, and enjoy a home that has been completely reimagined for modern living at its finest.
Location
State GA
County Dekalb
Lake Name None
Rooms
Bedroom Description Other
Other Rooms None
Basement Daylight, Exterior Entry, Finished, Finished Bath, Interior Entry, Walk-Out Access
Dining Room Open Concept, Seats 12+
Interior
Interior Features High Speed Internet, Low Flow Plumbing Fixtures, Recessed Lighting, Tray Ceiling(s), Walk-In Closet(s)
Heating Central, Natural Gas, Zoned
Cooling Ceiling Fan(s), Central Air, Zoned, Other
Flooring Ceramic Tile, Luxury Vinyl
Fireplaces Number 1
Fireplaces Type Brick, Family Room
Window Features Double Pane Windows
Appliance Dishwasher, Disposal, Double Oven, Electric Oven, Electric Range, ENERGY STAR Qualified Appliances, Gas Water Heater, Microwave, Refrigerator, Self Cleaning Oven
Laundry Laundry Room, Main Level, Mud Room
Exterior
Exterior Feature Private Entrance, Private Yard
Parking Features Attached, Carport, Covered, Driveway, Kitchen Level, Parking Pad
Fence Back Yard, Chain Link
Pool None
Community Features Dog Park, Fishing, Near Public Transport, Near Schools, Near Shopping, Near Trails/Greenway, Restaurant
Utilities Available Cable Available, Electricity Available, Natural Gas Available, Phone Available, Sewer Available, Water Available
Waterfront Description None
View Trees/Woods, Other
Roof Type Composition
Street Surface Asphalt
Accessibility None
Handicap Access None
Porch Front Porch, Patio
Total Parking Spaces 6
Private Pool false
Building
Lot Description Back Yard, Front Yard, Landscaped, Level, Sloped
Story Multi/Split
Foundation Concrete Perimeter
Sewer Public Sewer
Water Public
Architectural Style Traditional
Level or Stories Multi/Split
Structure Type Brick,Cement Siding
New Construction No
Construction Status Updated/Remodeled
Schools
Elementary Schools Dunwoody
Middle Schools Peachtree
High Schools Dunwoody
Others
Senior Community no
Restrictions false
Tax ID 18 363 07 054
Acceptable Financing Cash, Conventional
Listing Terms Cash, Conventional
Special Listing Condition None
Virtual Tour https://www.dropbox.com/scl/fi/kgec00w91xufyqj9dfbod/1370-Valley-View-Rd_Unbranded_v1.mp4?rlkey=6uluctbnvvft9aepcjj3q351n&e=1&st=6gd5agxi&dl=0

"My job is to find and attract mastery-based agents to the office, protect the culture, and make sure everyone is happy! "
broker@sandshomesrealtyllc.com
100 Courthouse Square, Buchanan, GA, 30113, United States






