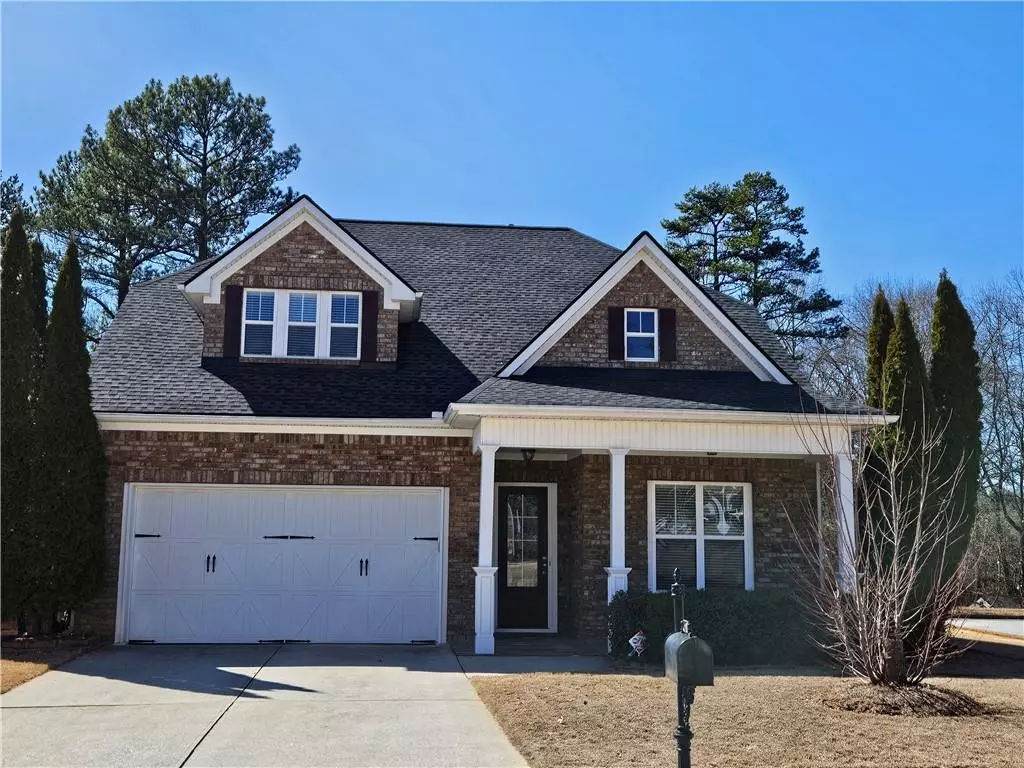3 Beds
2.5 Baths
2,399 SqFt
3 Beds
2.5 Baths
2,399 SqFt
OPEN HOUSE
Sat Mar 01, 12:00pm - 2:00pm
Sun Mar 02, 12:00pm - 2:00pm
Key Details
Property Type Single Family Home
Sub Type Single Family Residence
Listing Status Active
Purchase Type For Sale
Square Footage 2,399 sqft
Price per Sqft $181
Subdivision Highgate
MLS Listing ID 7530407
Style Traditional
Bedrooms 3
Full Baths 2
Half Baths 1
Construction Status Resale
HOA Fees $450
HOA Y/N Yes
Originating Board First Multiple Listing Service
Year Built 2007
Annual Tax Amount $4,387
Tax Year 2024
Lot Size 7,840 Sqft
Acres 0.18
Property Sub-Type Single Family Residence
Property Description
This beautiful, move-in ready home is located in a quiet, 4-SIDE BRICK neighborhood where every home features brick on 4-SIDE BRICK. The neighborhood offers peace and privacy, and it's just minutes from Sugarloaf Parkway, with easy access to I-85 and GA-316. Shopping, dining, and entertainment in downtown Lawrenceville are just a short drive.
The spacious 3-bedroom, 2.1-bathroom home includes a MASTER SUITE ON THE MAIN LEVEL and two oversized secondary bedrooms upstairs, both with luxurious Berber carpeting. The second floor also features a Jack and Jill full bathroom for added convenience.
The open-concept main floor has hardwood and tile flooring throughout, coffered ceilings, and built-in features that enhance the home's elegance. The gourmet kitchen includes granite countertops, an island, stainless steel appliances, a double oven, tile flooring, and custom pull-out drawers in the cabinets.
The second floor features luxurious Berber carpeting for added comfort, and the home has been NEWLY PAINTED THROUGHOUT, making it feel like new. The home also features 10-FOOT THROUGHOUT, making it feel spacious and open. Step outside through elegant French doors to a covered porch overlooking a quiet and private backyard, perfect for relaxation. The home is designed with 8-FOOT DOORS THROUGHOUT, adding a luxury touch and sophistication.
The laundry room is equipped with a utility sink, providing extra convenience for your laundry needs. A WHOLE-HOUSE FAN adds to the home's energy efficiency and airflow, keeping you cool on those warm days.
The ROOF WAS REPLACED IN 2023, ensuring peace of mind for years to come. 2nd Floor HVAC was replaced in 2021.
Located just 15 minutes from the Gwinnett School of Mathematics, Science, and Technology (GSMST) and close to top-rated schools, this home is also near Northside Hospital Gwinnett, a major acute-care hospital. With its prime location, high-end features, and modern conveniences, this home is an incredible opportunity. A professional photo is coming soon.
Location
State GA
County Gwinnett
Lake Name None
Rooms
Bedroom Description Master on Main
Other Rooms None
Basement None
Main Level Bedrooms 1
Dining Room Seats 12+, Separate Dining Room
Interior
Interior Features Coffered Ceiling(s), Double Vanity, Entrance Foyer, High Ceilings 10 ft Main, High Ceilings 10 ft Upper, High Speed Internet, Walk-In Closet(s)
Heating Central, Forced Air, Hot Water, Natural Gas
Cooling Central Air, Electric, Whole House Fan
Flooring Carpet, Hardwood, Tile
Fireplaces Number 1
Fireplaces Type Factory Built, Family Room, Masonry
Window Features None
Appliance Dishwasher, Disposal, Double Oven, Gas Cooktop, Gas Oven, Gas Range, Gas Water Heater, Microwave, Refrigerator
Laundry Laundry Room, Main Level
Exterior
Exterior Feature Garden, Lighting, Private Yard
Parking Features Attached, Driveway, Garage, Garage Door Opener, Garage Faces Front, Kitchen Level, Level Driveway
Garage Spaces 2.0
Fence Back Yard, Fenced, Wood
Pool None
Community Features Homeowners Assoc
Utilities Available Cable Available, Electricity Available, Natural Gas Available, Phone Available, Sewer Available, Underground Utilities, Water Available
Waterfront Description None
View Neighborhood, Trees/Woods
Roof Type Composition,Shingle
Street Surface Asphalt,Concrete
Accessibility None
Handicap Access None
Porch Covered, Patio, Rear Porch
Private Pool false
Building
Lot Description Back Yard, Corner Lot, Front Yard, Level, Sprinklers In Front
Story Two
Foundation Slab
Sewer Public Sewer
Water Public
Architectural Style Traditional
Level or Stories Two
Structure Type Brick 4 Sides
New Construction No
Construction Status Resale
Schools
Elementary Schools Winn Holt
Middle Schools Moore
High Schools Central Gwinnett
Others
HOA Fee Include Insurance
Senior Community no
Restrictions true
Tax ID R5109 542
Acceptable Financing Cash, Conventional, FHA
Listing Terms Cash, Conventional, FHA
Special Listing Condition None

"My job is to find and attract mastery-based agents to the office, protect the culture, and make sure everyone is happy! "
broker@sandshomesrealtyllc.com
100 Courthouse Square, Buchanan, GA, 30113, United States


