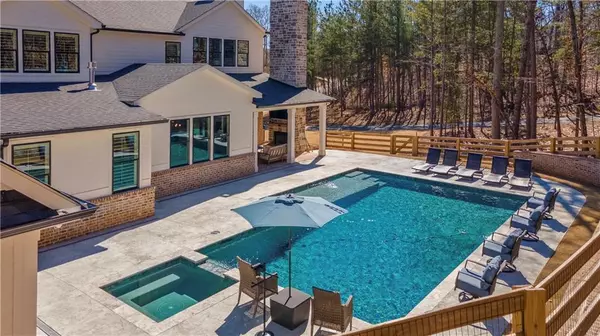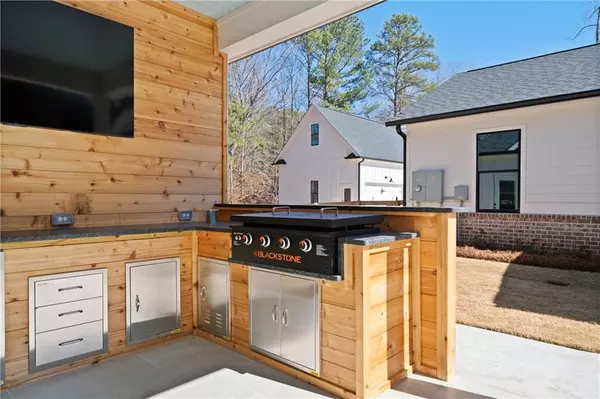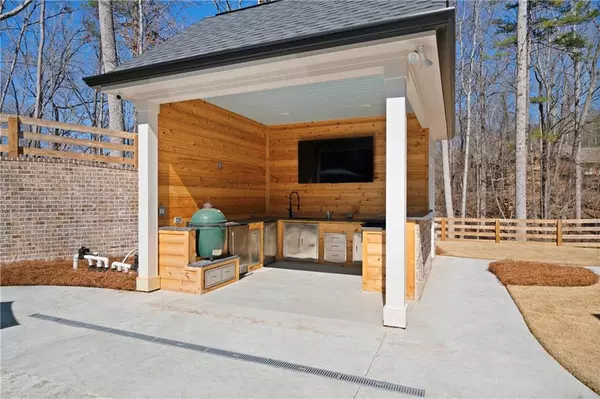6 Beds
5.5 Baths
6,383 SqFt
6 Beds
5.5 Baths
6,383 SqFt
Key Details
Property Type Single Family Home
Sub Type Single Family Residence
Listing Status Active
Purchase Type For Sale
Square Footage 6,383 sqft
Price per Sqft $391
Subdivision Waterside
MLS Listing ID 7530803
Style Farmhouse,Traditional
Bedrooms 6
Full Baths 5
Half Baths 1
Construction Status Resale
HOA Y/N No
Originating Board First Multiple Listing Service
Year Built 2024
Lot Size 1.990 Acres
Acres 1.99
Property Sub-Type Single Family Residence
Property Description
Welcome to your dream retreat! Nestled on a sprawling 1.99-acre corner lot, this magnificent six-bedroom, five-bathroom lake home offers an extraordinary blend of luxury, comfort, and outdoor adventure. Experience the ultimate lifestyle with unparalleled amenities and breathtaking views of Lake Lanier.
Key Features:
- Spacious Living: Six generously sized bedrooms and five luxurious bathrooms, perfect for family gatherings and entertaining guests.
- Expansive Garage: A rare seven-car garage, including a two-car carriage garage designed for winter boat storage, ensuring your prized possessions are always protected.
- Outdoor Paradise: Enjoy summer days by your stunning saltwater pool with spa, or host unforgettable gatherings in the cabana featuring an outdoor grilling space, sink, and ample storage.
- Water Access: Private road leading directly to your own dock, equipped with an 8600 lift for surf boats?perfect for those sunny days on the water!
- Elegant Interiors: Experience grandeur with 9-foot ceilings in the basement and upper levels, and soaring 10-foot ceilings on the main floor. Beautiful site-finished oak hardwoods and ship lap accents add a touch of rustic charm.
- Cozy Fireplaces: Three inviting fireplaces throughout the home create warm and welcoming spaces for relaxation and entertainment.
- Dual Master Suites: Two luxurious master bedrooms,one conveniently located on the main level and another on the second floor, provide comfort and privacy for everyone.
- Basement Retreat: A finished basement offers additional living space, perfect for recreation or as a private in-law retreat.
- Sophisticated Kitchen: Gourmet kitchen equipped with Thermador appliances, perfect for entertaining.
-Come experience the Lake Lanier lifestyle in this lovely community.
Location
State GA
County Hall
Lake Name Lanier
Rooms
Bedroom Description In-Law Floorplan,Oversized Master
Other Rooms Cabana, Garage(s), Pool House
Basement Bath/Stubbed, Finished, Finished Bath, Full, Interior Entry
Main Level Bedrooms 1
Dining Room Seats 12+, Separate Dining Room
Interior
Interior Features Bookcases, Coffered Ceiling(s), Disappearing Attic Stairs, Double Vanity, Entrance Foyer, High Ceilings 9 ft Lower, High Ceilings 9 ft Main, High Ceilings 9 ft Upper, High Ceilings 10 ft Main, High Speed Internet, Tray Ceiling(s), Walk-In Closet(s)
Heating Central, Forced Air, Propane, Zoned
Cooling Ceiling Fan(s), Central Air, Electric, Electric Air Filter, Zoned
Flooring Carpet, Ceramic Tile, Hardwood, Tile
Fireplaces Number 3
Fireplaces Type Factory Built, Gas Log, Gas Starter, Great Room, Keeping Room, Other Room
Window Features Double Pane Windows,Insulated Windows
Appliance Dishwasher, Double Oven, Electric Oven, Gas Cooktop, Gas Water Heater, Microwave, Range Hood, Self Cleaning Oven
Laundry Laundry Room, Upper Level
Exterior
Exterior Feature Private Entrance, Private Yard
Parking Features Attached, Garage, Garage Faces Side, Kitchen Level, Level Driveway
Garage Spaces 7.0
Fence Back Yard, Fenced, Wrought Iron
Pool Gunite, Heated, In Ground, Salt Water
Community Features Lake, Street Lights
Utilities Available Cable Available, Electricity Available, Phone Available, Underground Utilities, Water Available
Waterfront Description Lake Front
View Trees/Woods
Roof Type Composition
Street Surface Asphalt
Accessibility None
Handicap Access None
Porch Covered, Deck, Front Porch, Patio, Rear Porch, Rooftop
Private Pool false
Building
Lot Description Back Yard, Corner Lot, Front Yard, Lake On Lot, Private, Wooded
Story Two
Foundation Concrete Perimeter
Sewer Septic Tank
Water Public
Architectural Style Farmhouse, Traditional
Level or Stories Two
Structure Type HardiPlank Type
New Construction No
Construction Status Resale
Schools
Elementary Schools Lanier
Middle Schools Chestatee
High Schools Chestatee
Others
Senior Community no
Restrictions false
Acceptable Financing Cash, Conventional
Listing Terms Cash, Conventional
Special Listing Condition None

"My job is to find and attract mastery-based agents to the office, protect the culture, and make sure everyone is happy! "
broker@sandshomesrealtyllc.com
100 Courthouse Square, Buchanan, GA, 30113, United States






