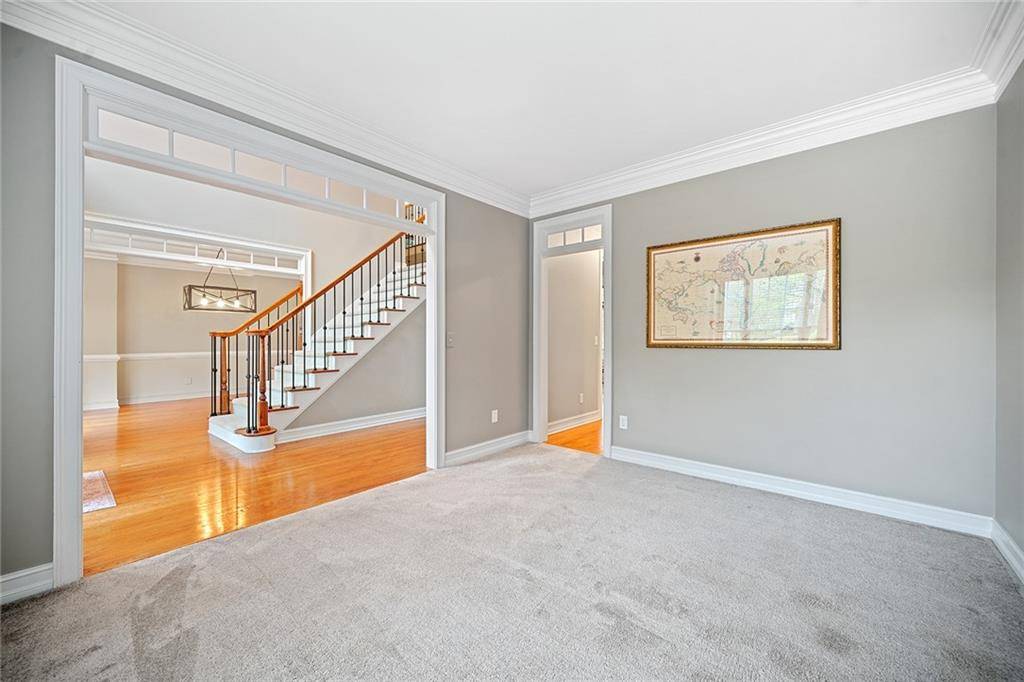7 Beds
6 Baths
5,614 SqFt
7 Beds
6 Baths
5,614 SqFt
OPEN HOUSE
Sat Apr 05, 2:00pm - 4:00pm
Sun Apr 06, 2:00pm - 4:00pm
Key Details
Property Type Single Family Home
Sub Type Single Family Residence
Listing Status Active
Purchase Type For Sale
Square Footage 5,614 sqft
Price per Sqft $222
Subdivision Seven Oaks
MLS Listing ID 7552975
Style European,Traditional
Bedrooms 7
Full Baths 5
Half Baths 2
Construction Status Resale
HOA Y/N Yes
Originating Board First Multiple Listing Service
Year Built 1995
Annual Tax Amount $6,538
Tax Year 2024
Lot Size 0.690 Acres
Acres 0.69
Property Sub-Type Single Family Residence
Property Description
Welcome to this stunning 7-bedroom, 5 full-bath, 2 half-bath luxury property! Designed with traditional elegance and functionality, this open-concept home is perfect for both lavish entertaining and comfortable family living. Step inside to abundant light, visible through expansive windows, that accentuate the home's beautifully crafted finishes. The updated chef's kitchen boasts high-end appliances, custom cabinetry, and a spacious island—ideal for hosting and culinary creations. The seamless flow into the grand living and dining areas enhances the home's sophisticated charm. Retreat to the sumptuous primary suite, a private oasis featuring a spa-like ensuite and generous walk-in closet. The additional bedrooms offer ample space for family, guests, or a home office. A fully finished basement provides even more room for recreation and relaxation. Nestled in a quiet cul-de-sac with a meandering stream in the backyard, this home offers privacy while remaining just minutes from top-rated schools, upscale dining, and premier shopping destinations like Avalon, Halcyon, and Medley Johns Creek which is under development and just minutes away. With easy access to major highways, you'll enjoy both serenity and convenience in this premier location. Lastly, the highly sought-after Seven Oaks community doesn't disappoint with ample amenities that include swim, tennis, playgrounds, walking trails, a clubhouse with gym access, and more. Don't miss the opportunity to own this exceptional executive home—schedule your private tour today!
Location
State GA
County Fulton
Lake Name None
Rooms
Bedroom Description Oversized Master,Sitting Room
Other Rooms None
Basement Daylight, Exterior Entry, Finished, Finished Bath, Interior Entry
Main Level Bedrooms 1
Dining Room Separate Dining Room
Interior
Interior Features Central Vacuum, Crown Molding, Double Vanity, His and Hers Closets, Recessed Lighting, Walk-In Closet(s)
Heating Central, Forced Air, Natural Gas, Zoned
Cooling Ceiling Fan(s), Central Air, Electric, Zoned
Flooring Carpet, Ceramic Tile, Hardwood, Luxury Vinyl
Fireplaces Number 1
Fireplaces Type Gas Log, Gas Starter, Living Room
Window Features Double Pane Windows,Shutters,Window Treatments
Appliance Dishwasher, Gas Cooktop, Gas Oven, Microwave, Range Hood, Refrigerator, Self Cleaning Oven
Laundry Laundry Room, Main Level
Exterior
Exterior Feature None
Parking Features Garage, Garage Door Opener, Garage Faces Side, Kitchen Level, Level Driveway
Garage Spaces 3.0
Fence None
Pool None
Community Features Clubhouse, Fitness Center, Homeowners Assoc, Near Shopping, Playground, Pool, Sidewalks, Street Lights, Tennis Court(s)
Utilities Available Cable Available, Electricity Available, Natural Gas Available, Phone Available, Sewer Available, Underground Utilities, Water Available
Waterfront Description None
View Creek/Stream, Neighborhood, Trees/Woods
Roof Type Composition,Shingle
Street Surface Asphalt,Paved
Accessibility None
Handicap Access None
Porch Deck, Rear Porch
Private Pool false
Building
Lot Description Back Yard, Creek On Lot, Cul-De-Sac, Front Yard, Landscaped, Wooded
Story Three Or More
Foundation Slab
Sewer Public Sewer
Water Public
Architectural Style European, Traditional
Level or Stories Three Or More
Structure Type Stone,Stucco
New Construction No
Construction Status Resale
Schools
Elementary Schools Findley Oaks
Middle Schools River Trail
High Schools Northview
Others
HOA Fee Include Trash
Senior Community no
Restrictions true
Tax ID 21 576112580431
Acceptable Financing Cash, Conventional, FHA, VA Loan
Listing Terms Cash, Conventional, FHA, VA Loan
Special Listing Condition None

"My job is to find and attract mastery-based agents to the office, protect the culture, and make sure everyone is happy! "
broker@sandshomesrealtyllc.com
100 Courthouse Square, Buchanan, GA, 30113, United States






