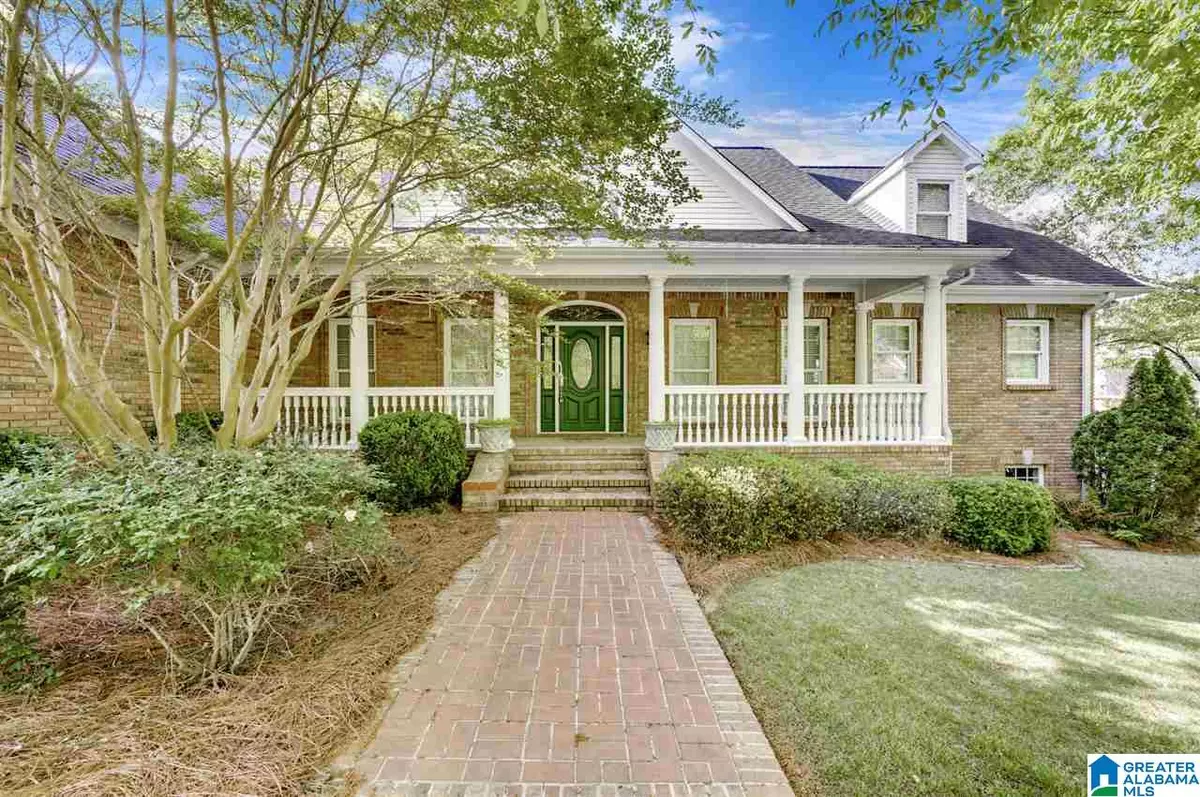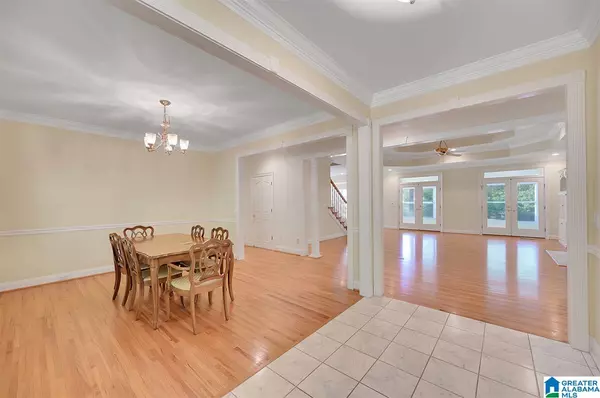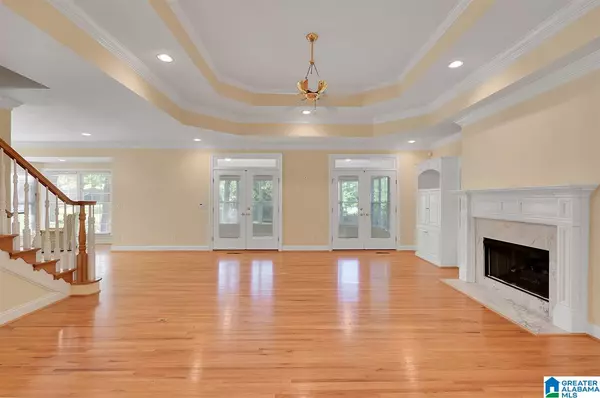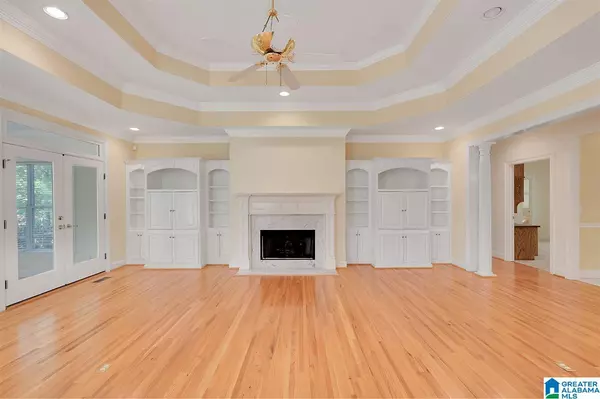$420,000
$425,000
1.2%For more information regarding the value of a property, please contact us for a free consultation.
5 Beds
5 Baths
4,605 SqFt
SOLD DATE : 07/30/2021
Key Details
Sold Price $420,000
Property Type Single Family Home
Sub Type Single Family
Listing Status Sold
Purchase Type For Sale
Square Footage 4,605 sqft
Price per Sqft $91
Subdivision Hillcrest Highlands
MLS Listing ID 1282550
Sold Date 07/30/21
Bedrooms 5
Full Baths 4
Half Baths 1
Year Built 2001
Lot Size 0.500 Acres
Property Description
Distinguished home of quality construction now available in Hillcrest Highlands! Cresting just over 4600 square feet, this champion five bedroom, four full bath home with both main level and basement parking stands head and shoulders above the rest! Inviting covered front porch welcomes you to a beautifully formal living/dining room, which flows seamlessly to an oversized kitchen with top of the line appliances, seating at the bar, space for two tables and built in entertainment unit. Sunny main level master suite offers more than enough space for him and her. Two additional bedrooms on the main level ~ one with built in desk and cabinets is IDEAL for home office. Upstairs there's a bounty of space with two large bedrooms, one full bath and bonus room + walk in attic space. Basement is unfinished, has full bath, and offers plenty of daylight and room for storage or special projects. Beautiful lot and setting, with flowers in full bloom. Make haste to arrange a preview!
Location
State AL
County Jefferson
Area Adamsville, Forestdale, Graysville, Pratt City
Interior
Interior Features Bay Window, Central Vacuum, Recess Lighting, Security System
Heating 3+ Systems (HEAT), Central (HEAT), Electric (HEAT), Forced Air, Hydroheat System (HEAT)
Cooling 3+ Systems (COOL), Central (COOL), Electric (COOL), Split System
Flooring Carpet, Hardwood, Tile Floor
Fireplaces Number 1
Fireplaces Type Gas (FIREPL)
Laundry Utility Sink, Washer Hookup
Exterior
Exterior Feature Sprinkler System
Garage Basement Parking, Circular Drive, Parking (MLVL)
Garage Spaces 3.0
Amenities Available Street Lights
Waterfront No
Building
Lot Description Corner Lot, Some Trees, Subdivision
Foundation Basement
Sewer Septic
Water Public Water
Level or Stories 1.5-Story
Schools
Elementary Schools Crumly Chapel
Middle Schools Bottenfield
High Schools Minor
Others
Financing Cash,Conventional,VA
Read Less Info
Want to know what your home might be worth? Contact us for a FREE valuation!

Our team is ready to help you sell your home for the highest possible price ASAP
Bought with Real Estate Practitioners 1

"My job is to find and attract mastery-based agents to the office, protect the culture, and make sure everyone is happy! "
broker@sandshomesrealtyllc.com
100 Courthouse Square, Buchanan, GA, 30113, United States






