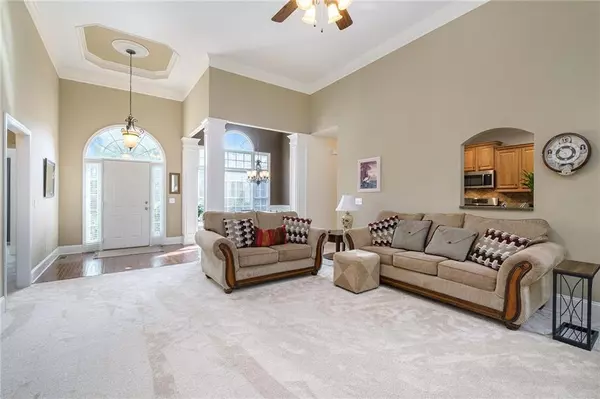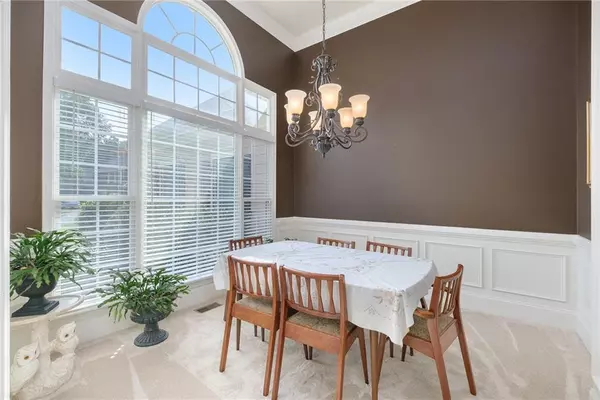$540,000
$545,000
0.9%For more information regarding the value of a property, please contact us for a free consultation.
5 Beds
3 Baths
4,344 SqFt
SOLD DATE : 10/18/2021
Key Details
Sold Price $540,000
Property Type Single Family Home
Sub Type Single Family Residence
Listing Status Sold
Purchase Type For Sale
Square Footage 4,344 sqft
Price per Sqft $124
Subdivision Copper Hills
MLS Listing ID 6938652
Sold Date 10/18/21
Style Ranch
Bedrooms 5
Full Baths 3
Construction Status Resale
HOA Y/N No
Originating Board First Multiple Listing Service
Year Built 2004
Annual Tax Amount $1,188
Tax Year 2020
Lot Size 0.790 Acres
Acres 0.79
Property Description
Updated RANCH with Finished Terrace Level! Sited on large, level lot with a fenced back yard! Bright & open floor plan with a split bedroom design makes for a balanced layout. Welcoming foyer opens up to the vaulted fireside family room and formal dining space. Savvy kitchen with an abundance of counter space for the family chef, pass-through server to the family room, and breakfast nook overlooking the backyard. Oversized Primary Suite with tray ceiling, walk-in closet, dual vanity, soaking tub and separate shower. Three secondary bedrooms share a full bath with dual vanity. Ideal in-law or teen suite located in the full finished daylight basement with a 5th bedroom, full bath, 2nd family room plus bonus/game room with a wet bar. Entire home designed with spacious closets and nooks for plenty of storage. Upgrades include a NEW HVAC, NEW hot water heater, and NEW carpet! Extra wide driveway is great for parking multiple vehicles. Fenced backyard has a park-like setting which showcases a well manicured lawn & beautiful landscape. Located in a picturesque neighborhood within minutes to Lake Allatoona's boat ramps and public beach access. Excellent location nearby all of Canton's local fare!
Location
State GA
County Cherokee
Lake Name None
Rooms
Bedroom Description In-Law Floorplan,Master on Main,Split Bedroom Plan
Other Rooms None
Basement Daylight, Exterior Entry, Finished, Finished Bath, Full, Interior Entry
Main Level Bedrooms 4
Dining Room Separate Dining Room
Interior
Interior Features Cathedral Ceiling(s), Disappearing Attic Stairs, Double Vanity, Entrance Foyer, High Ceilings 9 ft Lower, High Ceilings 10 ft Main, High Speed Internet, Low Flow Plumbing Fixtures, Tray Ceiling(s), Walk-In Closet(s), Wet Bar
Heating Forced Air, Natural Gas, Zoned
Cooling Ceiling Fan(s), Central Air, Zoned
Flooring Carpet, Ceramic Tile, Hardwood
Fireplaces Number 1
Fireplaces Type Factory Built, Family Room, Gas Starter
Window Features Insulated Windows
Appliance Dishwasher, Double Oven, Gas Range, Gas Water Heater, Microwave, Refrigerator, Self Cleaning Oven
Laundry Laundry Room, Main Level
Exterior
Exterior Feature Private Yard, Rain Gutters
Garage Attached, Garage, Garage Door Opener, Garage Faces Side, Kitchen Level, Level Driveway
Garage Spaces 2.0
Fence Back Yard, Fenced, Privacy, Wood
Pool None
Community Features Homeowners Assoc, Sidewalks, Street Lights
Utilities Available Cable Available, Electricity Available, Natural Gas Available, Phone Available, Underground Utilities, Water Available
View Other
Roof Type Composition,Shingle
Street Surface Asphalt
Accessibility None
Handicap Access None
Porch Deck, Patio
Private Pool false
Building
Lot Description Back Yard, Front Yard, Landscaped, Level, Private, Sloped
Story One
Foundation Concrete Perimeter
Sewer Septic Tank
Water Public
Architectural Style Ranch
Level or Stories One
Structure Type Cement Siding,Frame
New Construction No
Construction Status Resale
Schools
Elementary Schools J. Knox
Middle Schools Teasley
High Schools Cherokee
Others
Senior Community no
Restrictions false
Tax ID 14N06A 063
Special Listing Condition None
Read Less Info
Want to know what your home might be worth? Contact us for a FREE valuation!

Our team is ready to help you sell your home for the highest possible price ASAP

Bought with ERA Sunrise Realty

"My job is to find and attract mastery-based agents to the office, protect the culture, and make sure everyone is happy! "
broker@sandshomesrealtyllc.com
100 Courthouse Square, Buchanan, GA, 30113, United States






