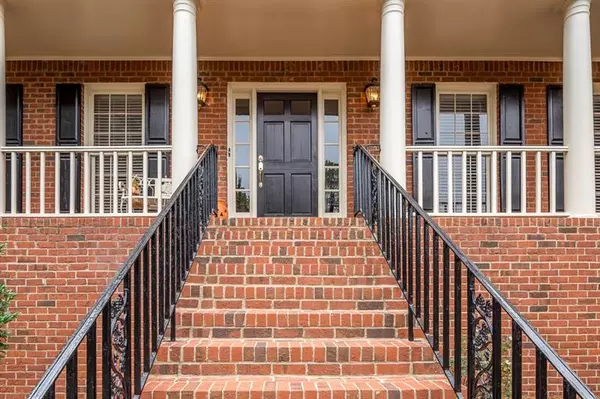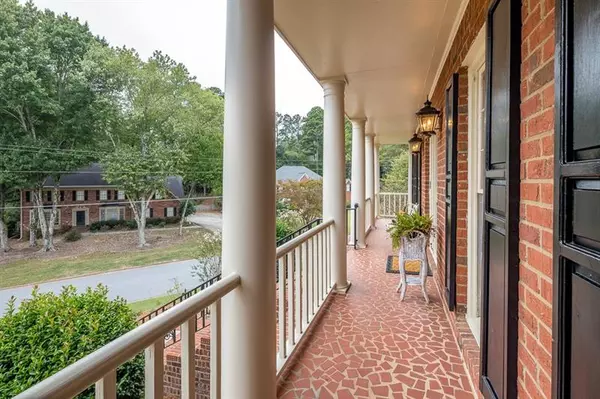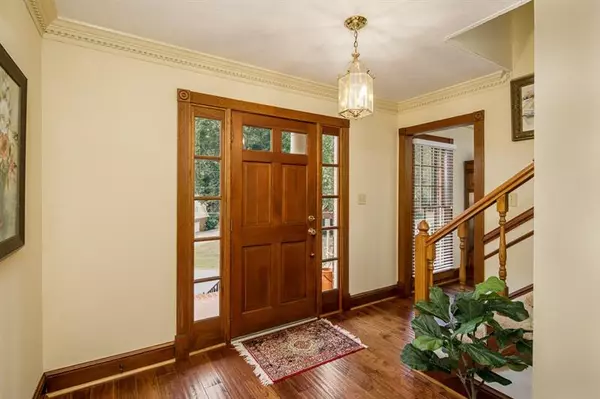$499,000
$499,000
For more information regarding the value of a property, please contact us for a free consultation.
5 Beds
3 Baths
3,270 SqFt
SOLD DATE : 03/09/2020
Key Details
Sold Price $499,000
Property Type Single Family Home
Sub Type Single Family Residence
Listing Status Sold
Purchase Type For Sale
Square Footage 3,270 sqft
Price per Sqft $152
Subdivision Hunters Woods
MLS Listing ID 6631030
Sold Date 03/09/20
Style Other, Traditional
Bedrooms 5
Full Baths 3
HOA Fees $150
Originating Board FMLS API
Year Built 1982
Annual Tax Amount $6,142
Tax Year 2019
Lot Size 0.444 Acres
Property Description
Touched by tradition with picture perfect curb appeal, this sparkling 5 bdrm, 3 full baths, all brick, stately Mississippi Plantation charmer brings back memories of a by-gone era. Ideal location, close in to private & public schools, parks, recreation, medical centers & interstates. Warm & welcoming foyer to greet your family & friends, leads to your separate living and dining rooms, or to a full bedroom & bath on main level, all with gleaming hardwoods. The eat in country style kitchen with granite counters, stainless appliances, walk in pantry, & brick flooring overlook the manicured, walkout deck & backyard. Fireside family room w/built in cabinetry, wet bar, back stairs, laundry room (washer/dryer included) & large study/office/playroom/6th bedroom. Master suite has a new bath & soaking tub. 2 large walk in closets & access to balcony for morning coffee or to watch the sunset at this elevation. The 3 additional bedrooms, adjacent bonus rooms & bath round out this level beautifully. An energy efficient home with radiant heat barrier in attic & walk in storage closets too. Immaculate Upkeep, With Home & Interior rooms recently painted by Original Owners! The full, unfinished basement, affords you so much storage, further expansion & possibilities for indoor play areas/sports rooms, workshop & flex rooms. Swim & tennis nearby.
Location
State GA
County Fulton
Rooms
Other Rooms None
Basement Daylight, Driveway Access, Exterior Entry, Full, Interior Entry, Unfinished
Dining Room Separate Dining Room
Interior
Interior Features Bookcases, Double Vanity, Disappearing Attic Stairs, High Speed Internet, Entrance Foyer, His and Hers Closets, Wet Bar, Walk-In Closet(s)
Heating Central, Forced Air, Natural Gas, Zoned
Cooling Ceiling Fan(s), Central Air, Zoned
Flooring Carpet, Ceramic Tile, Hardwood
Fireplaces Number 1
Fireplaces Type Family Room, Gas Starter, Glass Doors, Masonry
Laundry Laundry Room, Main Level
Exterior
Exterior Feature Garden, Private Yard, Private Front Entry, Private Rear Entry, Balcony
Garage Attached, Drive Under Main Level, Driveway, Garage, Storage
Garage Spaces 2.0
Fence None
Pool None
Community Features Homeowners Assoc, Park, Street Lights, Near Shopping
Utilities Available Cable Available, Electricity Available, Natural Gas Available, Phone Available, Sewer Available, Water Available
Waterfront Description None
View Other
Roof Type Composition, Ridge Vents, Shingle
Building
Lot Description Back Yard, Corner Lot, Cul-De-Sac, Front Yard, Landscaped
Story Two
Sewer Public Sewer
Water Public
New Construction No
Schools
Elementary Schools Dunwoody Springs
Middle Schools Sandy Springs
High Schools North Springs
Others
Senior Community no
Special Listing Condition None
Read Less Info
Want to know what your home might be worth? Contact us for a FREE valuation!

Our team is ready to help you sell your home for the highest possible price ASAP

Bought with Dorsey Alston Realtors

"My job is to find and attract mastery-based agents to the office, protect the culture, and make sure everyone is happy! "
broker@sandshomesrealtyllc.com
100 Courthouse Square, Buchanan, GA, 30113, United States






