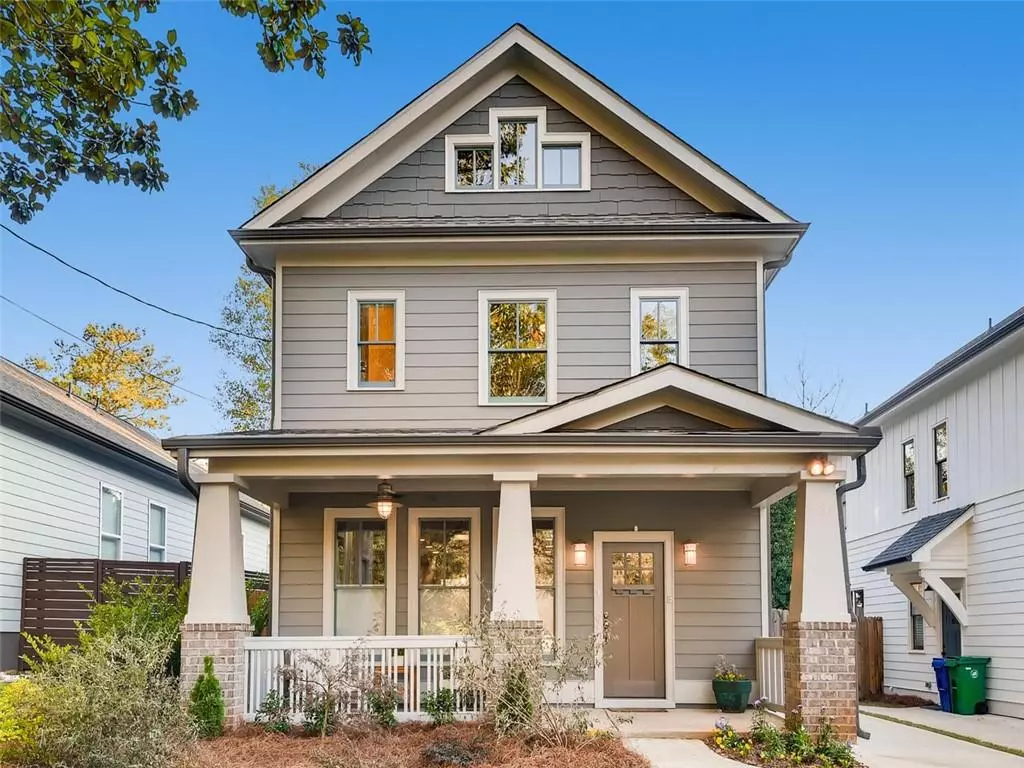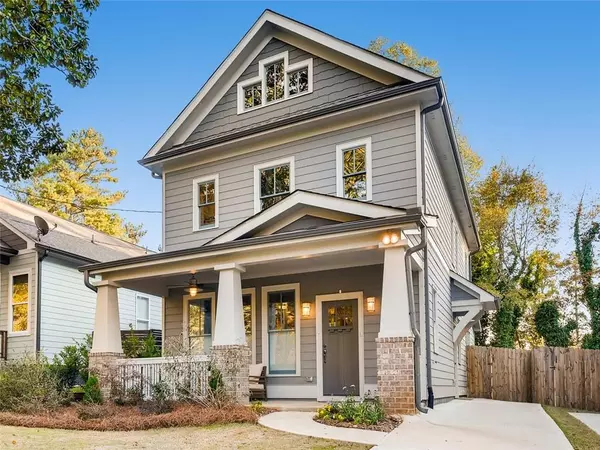$409,000
$419,000
2.4%For more information regarding the value of a property, please contact us for a free consultation.
3 Beds
2.5 Baths
1,892 SqFt
SOLD DATE : 12/30/2019
Key Details
Sold Price $409,000
Property Type Single Family Home
Sub Type Single Family Residence
Listing Status Sold
Purchase Type For Sale
Square Footage 1,892 sqft
Price per Sqft $216
Subdivision Washington Park
MLS Listing ID 6645778
Sold Date 12/30/19
Style Bungalow, Craftsman, Traditional
Bedrooms 3
Full Baths 2
Half Baths 1
Construction Status New Construction
HOA Y/N No
Originating Board FMLS API
Year Built 2017
Annual Tax Amount $5,431
Tax Year 2018
Lot Size 4,356 Sqft
Acres 0.1
Property Description
Modern, open floor plan Craftsman in sought-after North Decatur on quiet cul de sac. Hardwood floors throughout up and downstairs. Open kitchen with granite island & quartz counters looking out onto a family room with a gas fireplace. Quiet, covered front and back patio for relaxing or entertaining with beautifully landscaped fenced-in back yard. All bedrooms are upstairs with a dedicated laundry room. Lots of open built-in shelving with mudroom area at side entry & large attached shed at the back. Priced to sell quickly in this fast hot-growing neighborhood. 2-10 Home Warranty and all appliances including washer, dryer and 55-inch Sony TV to convey with property.
Convenient to Washington Park, Medlock Park, CDC, Wholefoods, Sprouts, Your Dekalb Farmers Market, Dekalb Medical, Emory, & Dtwn Decatur, easy access to I-285 & US-78.
Location
State GA
County Dekalb
Area 52 - Dekalb-West
Lake Name None
Rooms
Bedroom Description Oversized Master
Other Rooms Shed(s)
Basement None
Dining Room Separate Dining Room
Interior
Interior Features Bookcases, Entrance Foyer, High Ceilings 9 ft Main, High Ceilings 9 ft Upper, Tray Ceiling(s), Walk-In Closet(s)
Heating Electric, Forced Air
Cooling Ceiling Fan(s), Central Air
Flooring Hardwood
Fireplaces Number 1
Fireplaces Type Family Room, Gas Starter
Window Features Insulated Windows
Appliance Dishwasher, Disposal, Dryer, Electric Water Heater, Gas Range, Microwave, Refrigerator, Self Cleaning Oven, Washer
Laundry Laundry Room, Upper Level
Exterior
Exterior Feature Garden, Private Yard, Storage
Garage Kitchen Level, Level Driveway
Fence Back Yard, Fenced, Wood
Pool None
Community Features Near Schools, Near Shopping, Park, Playground, Public Transportation
Utilities Available Cable Available, Natural Gas Available
Waterfront Description None
View Other
Roof Type Composition
Street Surface None
Accessibility Accessible Doors, Accessible Entrance
Handicap Access Accessible Doors, Accessible Entrance
Porch Covered, Front Porch, Patio
Building
Lot Description Back Yard, Front Yard, Landscaped, Level
Story Two
Sewer Public Sewer
Water Public
Architectural Style Bungalow, Craftsman, Traditional
Level or Stories Two
Structure Type Cement Siding
New Construction No
Construction Status New Construction
Schools
Elementary Schools Laurel Ridge
Middle Schools Druid Hills
High Schools Druid Hills
Others
Senior Community no
Restrictions false
Tax ID 18 063 09 065
Special Listing Condition None
Read Less Info
Want to know what your home might be worth? Contact us for a FREE valuation!

Our team is ready to help you sell your home for the highest possible price ASAP

Bought with First United Realty, Inc.

"My job is to find and attract mastery-based agents to the office, protect the culture, and make sure everyone is happy! "
broker@sandshomesrealtyllc.com
100 Courthouse Square, Buchanan, GA, 30113, United States






