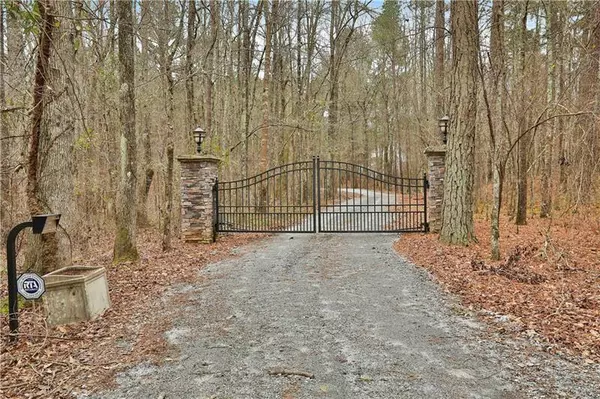$590,000
$625,900
5.7%For more information regarding the value of a property, please contact us for a free consultation.
6 Beds
6 Baths
3,544 SqFt
SOLD DATE : 01/30/2020
Key Details
Sold Price $590,000
Property Type Single Family Home
Sub Type Single Family Residence
Listing Status Sold
Purchase Type For Sale
Square Footage 3,544 sqft
Price per Sqft $166
Subdivision Neely Farms
MLS Listing ID 6645616
Sold Date 01/30/20
Style Country, Craftsman, Traditional
Bedrooms 6
Full Baths 5
Half Baths 2
Construction Status Updated/Remodeled
HOA Y/N No
Originating Board FMLS API
Year Built 2003
Annual Tax Amount $3,602
Tax Year 2018
Lot Size 10.700 Acres
Acres 10.7
Property Description
Custom Built Designer Estate on 10.7 wooded acres, very private, secure, gated in central Senoia, Ga. Impeccable Open Concept, two fireplaces with underground 100-gallon propane tank, dramatic volume ceilings, 2 story grand room with a wall of French doors opening to screened porch, full in-law suite with washer dryer, 2 full elegant kitchens, theater room, exec. office/library/guest room. Banquet size dining room, hardwood floor on main, granite countertops, crown molding, master on main with newly remodeled spa bath & sitting area, new carpet, freshly painted inside, three oversized car garage, matching outbuilding, outdoor shower, three separate heating, air systems with two in-line water heaters, handicap lift, upgrades galore!!
Location
State GA
County Coweta
Area 181 - Coweta County
Lake Name None
Rooms
Bedroom Description In-Law Floorplan, Master on Main
Other Rooms Garage(s), Outbuilding, Shed(s), Workshop
Basement Daylight, Exterior Entry, Finished, Finished Bath, Full, Interior Entry
Main Level Bedrooms 2
Dining Room Open Concept, Separate Dining Room
Interior
Interior Features Bookcases, Cathedral Ceiling(s), Coffered Ceiling(s), Double Vanity, Entrance Foyer, Entrance Foyer 2 Story, High Ceilings 10 ft Main, High Ceilings 10 ft Upper, High Speed Internet, Permanent Attic Stairs, Tray Ceiling(s), Walk-In Closet(s)
Heating Central, Electric, Zoned
Cooling Attic Fan, Central Air, Electric Air Filter, Zoned
Flooring Carpet, Ceramic Tile, Hardwood
Fireplaces Number 2
Fireplaces Type Basement, Blower Fan, Factory Built, Family Room, Living Room
Window Features Insulated Windows
Appliance Dishwasher, Double Oven, Electric Cooktop, Electric Oven, Electric Water Heater, ENERGY STAR Qualified Appliances, Microwave, Refrigerator, Self Cleaning Oven, Washer
Laundry In Basement, Laundry Room, Lower Level, Main Level
Exterior
Exterior Feature Balcony, Courtyard, Private Yard, Rear Stairs
Garage Driveway, Garage, Garage Door Opener, Garage Faces Side, Level Driveway, Parking Pad
Garage Spaces 3.0
Fence Privacy, Wrought Iron
Pool None
Community Features None
Utilities Available Electricity Available, Phone Available, Underground Utilities
View Other
Roof Type Composition
Street Surface Gravel
Accessibility Accessible Bedroom, Accessible Doors, Accessible Electrical and Environmental Controls, Accessible Entrance, Accessible Full Bath, Accessible Hallway(s), Accessible Kitchen, Stair Lift, Accessible Washer/Dryer
Handicap Access Accessible Bedroom, Accessible Doors, Accessible Electrical and Environmental Controls, Accessible Entrance, Accessible Full Bath, Accessible Hallway(s), Accessible Kitchen, Stair Lift, Accessible Washer/Dryer
Porch Covered, Enclosed, Front Porch, Rear Porch, Screened, Wrap Around
Total Parking Spaces 3
Building
Lot Description Back Yard, Front Yard, Landscaped, Level, Private, Wooded
Story Three Or More
Sewer Septic Tank
Water Well
Architectural Style Country, Craftsman, Traditional
Level or Stories Three Or More
Structure Type Aluminum Siding, Vinyl Siding
New Construction No
Construction Status Updated/Remodeled
Schools
Elementary Schools Eastside - Coweta
Middle Schools East Coweta
High Schools East Coweta
Others
Senior Community no
Restrictions false
Tax ID 152 1168 028
Special Listing Condition None
Read Less Info
Want to know what your home might be worth? Contact us for a FREE valuation!

Our team is ready to help you sell your home for the highest possible price ASAP

Bought with Non FMLS Member

"My job is to find and attract mastery-based agents to the office, protect the culture, and make sure everyone is happy! "
broker@sandshomesrealtyllc.com
100 Courthouse Square, Buchanan, GA, 30113, United States






