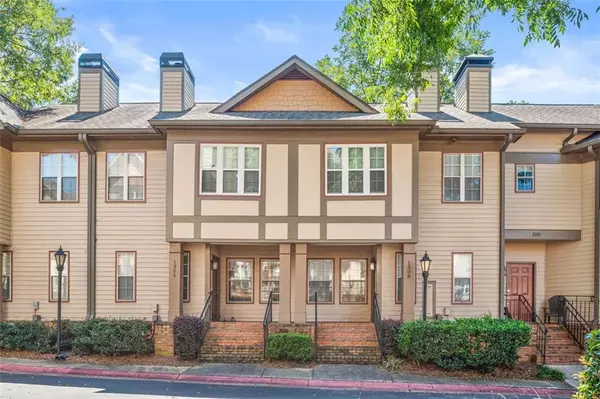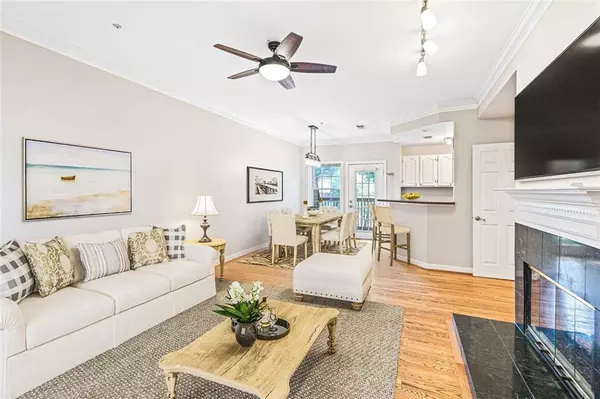$379,000
$389,900
2.8%For more information regarding the value of a property, please contact us for a free consultation.
2 Beds
2.5 Baths
1,264 SqFt
SOLD DATE : 11/23/2021
Key Details
Sold Price $379,000
Property Type Townhouse
Sub Type Townhouse
Listing Status Sold
Purchase Type For Sale
Square Footage 1,264 sqft
Price per Sqft $299
Subdivision Stillwood Chase
MLS Listing ID 6923869
Sold Date 11/23/21
Style Townhouse
Bedrooms 2
Full Baths 2
Half Baths 1
Construction Status Resale
HOA Fees $3,300
HOA Y/N Yes
Year Built 1988
Annual Tax Amount $4,347
Tax Year 2020
Lot Size 435 Sqft
Acres 0.01
Property Description
Look no further, you’ve found a gorgeous townhome in Virginia Highland! This hidden gem in Stillwood Chase has a private feel with the city at your doorstep. Not to mention the incredible bonuses of a 2 car garage and ample guest parking.
Inside the home, there are hardwood floors throughout the entire main level. The living room features a gas log fireplace and media-ready entertainment above the mantle. From the open concept dining area, step out onto the balcony - perfect for a seating area or small garden! The kitchen has a breakfast bar with a view of the dining and living area, bright window above the sink, and stainless steel appliances.
Upstairs, both bedrooms feature cozy, clean carpet. The primary suite has 2 closets and the ensuite features a double vanity and built in linen storage. The secondary bedroom also has a suited bath for privacy. The lower level includes the laundry closet and interior entry from the garage. Sparkling clean, this home is completely move-in ready.
Location, location, location! You’re minutes from Ponce City Market, the BeltLine, Piedmont Park, Emory, and more.
Location
State GA
County Dekalb
Area 52 - Dekalb-West
Lake Name None
Rooms
Bedroom Description Oversized Master
Other Rooms None
Basement Interior Entry, Partial
Dining Room Open Concept
Interior
Interior Features High Ceilings 9 ft Main, His and Hers Closets
Heating Central, Forced Air
Cooling Central Air
Flooring Carpet, Ceramic Tile, Hardwood
Fireplaces Number 1
Fireplaces Type Gas Log, Living Room
Window Features None
Appliance Dishwasher, Refrigerator, Gas Range, Gas Water Heater, Microwave, Gas Cooktop
Laundry Lower Level
Exterior
Exterior Feature Balcony
Garage Attached, Garage
Garage Spaces 2.0
Fence None
Pool None
Community Features Other
Utilities Available Cable Available, Electricity Available, Natural Gas Available, Sewer Available, Underground Utilities, Water Available
View Other
Roof Type Composition
Street Surface Asphalt
Accessibility None
Handicap Access None
Porch Front Porch
Total Parking Spaces 2
Building
Lot Description Other
Story Three Or More
Foundation Slab
Sewer Public Sewer
Water Public
Architectural Style Townhouse
Level or Stories Three Or More
Structure Type Vinyl Siding
New Construction No
Construction Status Resale
Schools
Elementary Schools Briar Vista
Middle Schools Druid Hills
High Schools Druid Hills
Others
Senior Community no
Restrictions true
Tax ID 18 001 16 021
Ownership Fee Simple
Financing no
Special Listing Condition None
Read Less Info
Want to know what your home might be worth? Contact us for a FREE valuation!

Our team is ready to help you sell your home for the highest possible price ASAP

Bought with Compass

"My job is to find and attract mastery-based agents to the office, protect the culture, and make sure everyone is happy! "
broker@sandshomesrealtyllc.com
100 Courthouse Square, Buchanan, GA, 30113, United States






