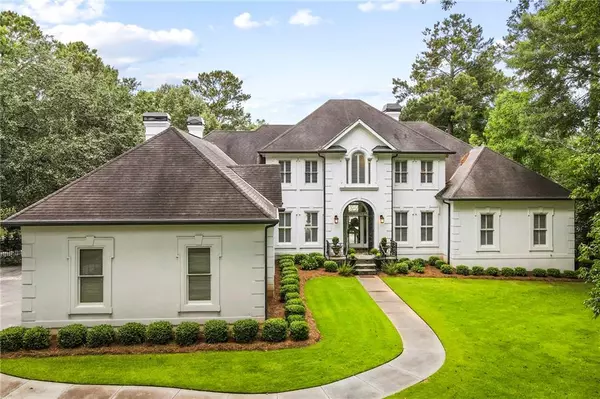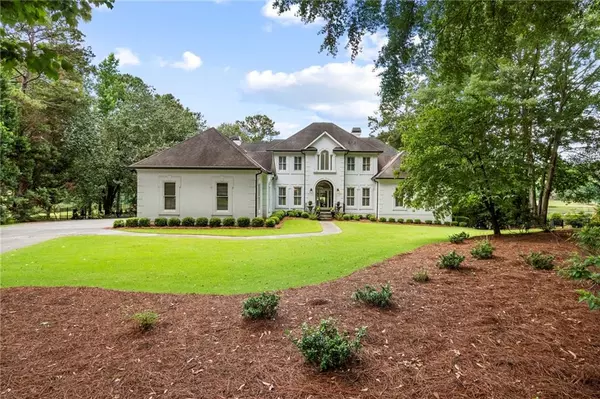$1,300,000
$1,500,000
13.3%For more information regarding the value of a property, please contact us for a free consultation.
5 Beds
5 Baths
7,970 SqFt
SOLD DATE : 08/31/2021
Key Details
Sold Price $1,300,000
Property Type Single Family Home
Sub Type Single Family Residence
Listing Status Sold
Purchase Type For Sale
Square Footage 7,970 sqft
Price per Sqft $163
Subdivision Whitewater Creek
MLS Listing ID 6909107
Sold Date 08/31/21
Style French Provincial, Traditional
Bedrooms 5
Full Baths 4
Half Baths 2
Construction Status Resale
HOA Fees $2,208
HOA Y/N Yes
Originating Board FMLS API
Year Built 1989
Annual Tax Amount $9,002
Tax Year 2020
Lot Size 1.120 Acres
Acres 1.12
Property Description
EXQUISITE LAKEFRONT HOME OVERLOOKING GOLF COURSE IN SOUGHT-AFTER GATED COMMUNITY! With top to bottom custom renovations and gracious open floor plan, this French inspired home was designed to soak in the tranquil lake views from almost every room! Drenched in natural light, the neutral, clean-styled interior features wood beams & intricate custom millwork. Formal dining and private study lead to great room with 12' ceilings & 3 huge windows overlooking an enormous, covered verandah and the neighborhood lake-perfect for elegant entertaining or low-key family dinners. The heart of the home is the kitchen which features Carrara marble, 6 burner Wolf cooktop, farm sink, double ovens, warming drawer, Sub-Zero refrigerator, center island with bar seating–all open to keeping room, sunroom & breakfast room with fireplace & views of the lake! The owner’s suite has gorgeous views of the lake, French doors leading to the verandah, fireplace & morning bar! Enjoy morning coffee & solitude, without having to leave the comfort of this peaceful retreat! Upper level features 3 oversized bedrooms & gorgeous, renovated bathrooms–one bedroom could be a 2nd owner’s suite with incredible lake views! Lower level has everything you need for casual entertainment-large den with fireplace for movie night, Nano doors opening to screened terrace, billiard area, bar, gym/playroom, bedroom, full bath, and AMAZING office/man-cave with coffered wood ceiling & magnificent lake views! This idyllic setting, with mature tree canopy, lush landscaping & stunning lakefront views, provides the perfect backdrop for outdoor entertainment–from al fresco dining in the outdoor garden to chasing fireflies in the back yard! *Sold fully furnished with a few exclusions. Ask for details*
Location
State GA
County Fayette
Area 171 - Fayette County
Lake Name Other
Rooms
Bedroom Description In-Law Floorplan, Master on Main, Oversized Master
Other Rooms None
Basement Daylight, Exterior Entry, Finished, Finished Bath, Full, Interior Entry
Main Level Bedrooms 1
Dining Room Seats 12+, Separate Dining Room
Interior
Interior Features Beamed Ceilings, Bookcases, Double Vanity, Entrance Foyer, High Ceilings 10 ft Main, Walk-In Closet(s)
Heating Central, Forced Air, Natural Gas
Cooling Central Air, Zoned
Flooring Ceramic Tile, Hardwood
Fireplaces Number 4
Fireplaces Type Basement, Factory Built, Family Room, Gas Log, Master Bedroom, Other Room
Window Features Plantation Shutters
Appliance Dishwasher, Double Oven, Electric Oven, Gas Cooktop, Gas Water Heater, Microwave, Other, Refrigerator, Tankless Water Heater
Laundry Laundry Room, Upper Level
Exterior
Exterior Feature Balcony, Private Yard
Garage Attached, Garage, Garage Door Opener, Garage Faces Side, Kitchen Level
Garage Spaces 3.0
Fence Back Yard, Fenced
Pool None
Community Features Clubhouse, Country Club, Fitness Center, Gated, Golf, Homeowners Assoc, Lake, Park, Playground, Pool, Tennis Court(s)
Utilities Available Cable Available, Electricity Available, Natural Gas Available, Underground Utilities, Water Available
Waterfront Description Lake Front
View Golf Course
Roof Type Composition
Street Surface Asphalt
Accessibility None
Handicap Access None
Porch Covered, Deck, Patio, Rear Porch, Screened
Total Parking Spaces 3
Building
Lot Description Lake/Pond On Lot, Landscaped, Level, On Golf Course, Private
Story Two
Sewer Septic Tank
Water Public
Architectural Style French Provincial, Traditional
Level or Stories Two
Structure Type Stucco
New Construction No
Construction Status Resale
Schools
Elementary Schools Braelinn
Middle Schools Rising Star
High Schools Starrs Mill
Others
HOA Fee Include Reserve Fund, Security, Swim/Tennis
Senior Community no
Restrictions true
Tax ID 045113004
Ownership Fee Simple
Financing no
Special Listing Condition None
Read Less Info
Want to know what your home might be worth? Contact us for a FREE valuation!

Our team is ready to help you sell your home for the highest possible price ASAP

Bought with Berkshire Hathaway HomeServices Georgia Properties

"My job is to find and attract mastery-based agents to the office, protect the culture, and make sure everyone is happy! "
broker@sandshomesrealtyllc.com
100 Courthouse Square, Buchanan, GA, 30113, United States






