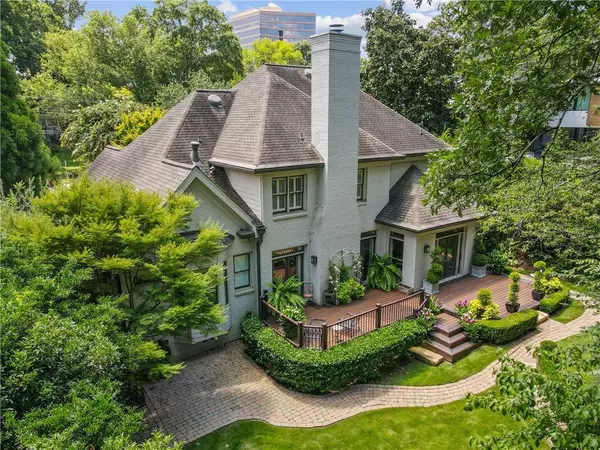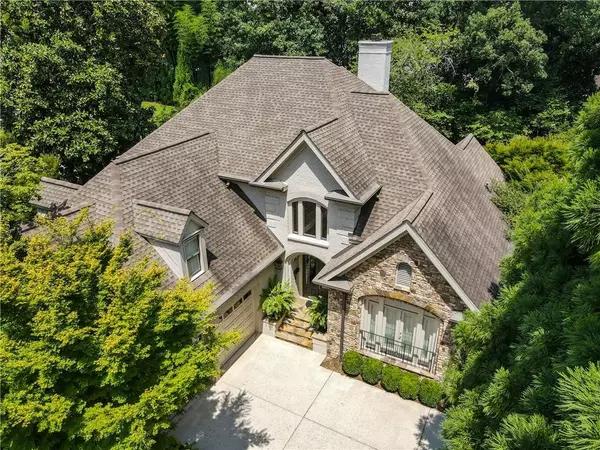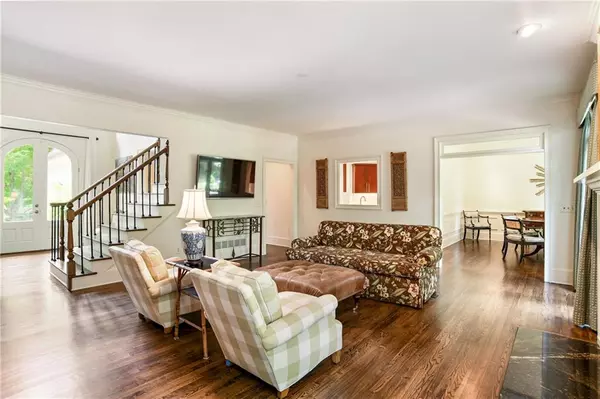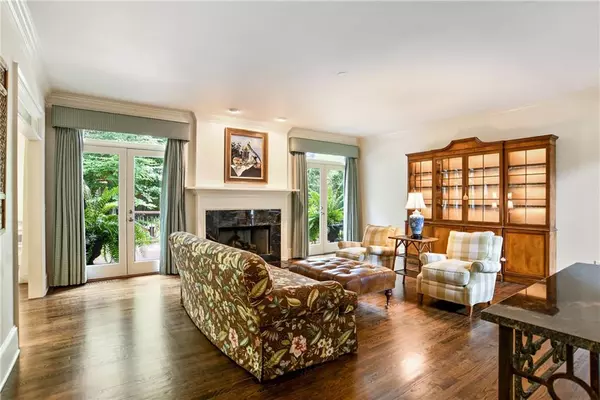$1,350,000
$1,400,000
3.6%For more information regarding the value of a property, please contact us for a free consultation.
4 Beds
3.5 Baths
4,098 SqFt
SOLD DATE : 09/24/2021
Key Details
Sold Price $1,350,000
Property Type Single Family Home
Sub Type Single Family Residence
Listing Status Sold
Purchase Type For Sale
Square Footage 4,098 sqft
Price per Sqft $329
Subdivision Ansley Park
MLS Listing ID 6930627
Sold Date 09/24/21
Style Traditional
Bedrooms 4
Full Baths 3
Half Baths 1
Construction Status Resale
HOA Y/N No
Originating Board FMLS API
Year Built 1990
Annual Tax Amount $16,386
Tax Year 2020
Lot Size 0.330 Acres
Acres 0.3301
Property Description
Rare, intown opportunity in prime location; spacious home with well-manicured gardens! Sweeping, two-story entry and foyer filled with an abundance of natural light welcomes you to the elegantly design home. Master on main with matching walk-in closets and large owner’s bath. The kitchen is truly the center of the home and the way we live today. No exception here where this expansive, beautifully-updated kitchen connects the living room, dining room and keeping room. Loaded with storage and counter space, this kitchen is a dream for anyone who loves to entertain or or cook. French doors lead form the kitchen to a delightful garden room for breakfast or al fresco dining. Low-maintenance (composite material) deck wraps the living room and overlooks the private/spacious lawn. Three bedrooms on the 2nd floor, all with ample closet space; one with en-suite bathroom, the other two bedrooms are Jack and Jill. Additional roomy space currently used as a gym is rich with opportunity…think office, or media, or 5th bedroom, or yes, even a gym. Multiple outdoor spaces call for seasonal entertaining and enjoyment of open air activities. (plenty of room for a pool). Two-car garage with plenty of built-in storage and workspace completes the home.
Location
State GA
County Fulton
Area 23 - Atlanta North
Lake Name None
Rooms
Bedroom Description Master on Main, Oversized Master, Split Bedroom Plan
Other Rooms Garage(s), Pergola
Basement None
Main Level Bedrooms 1
Dining Room Separate Dining Room
Interior
Interior Features Disappearing Attic Stairs, Double Vanity, Entrance Foyer, Entrance Foyer 2 Story, High Ceilings 9 ft Main, High Speed Internet, His and Hers Closets, Walk-In Closet(s)
Heating Central, Electric
Cooling Central Air, Electric Air Filter
Flooring Carpet, Ceramic Tile, Hardwood
Fireplaces Number 1
Fireplaces Type Family Room, Gas Starter, Living Room
Window Features Insulated Windows, Plantation Shutters
Appliance Dishwasher, Disposal, Double Oven, Dryer, Gas Cooktop, Gas Oven, Microwave, Refrigerator, Trash Compactor, Washer, Other
Laundry Laundry Room, Main Level
Exterior
Exterior Feature Courtyard, Garden, Private Front Entry, Private Yard, Storage
Garage Attached, Garage, Garage Door Opener, Level Driveway
Garage Spaces 2.0
Fence Back Yard, Fenced, Wood
Pool None
Community Features Country Club, Dog Park, Golf, Homeowners Assoc, Near Beltline, Near Schools, Near Shopping, Park, Restaurant, Sidewalks
Utilities Available Cable Available, Electricity Available, Natural Gas Available, Phone Available, Sewer Available, Water Available
View City
Roof Type Composition, Shingle
Street Surface Asphalt
Accessibility None
Handicap Access None
Porch Patio, Side Porch
Total Parking Spaces 2
Building
Lot Description Back Yard, Front Yard, Landscaped, Private, Wooded
Story Two
Sewer Public Sewer
Water Public
Architectural Style Traditional
Level or Stories Two
Structure Type Brick 4 Sides, Frame, Stone
New Construction No
Construction Status Resale
Schools
Elementary Schools Morningside-
Middle Schools David T Howard
High Schools Midtown
Others
Senior Community no
Restrictions false
Tax ID 17 010400070333
Special Listing Condition None
Read Less Info
Want to know what your home might be worth? Contact us for a FREE valuation!

Our team is ready to help you sell your home for the highest possible price ASAP

Bought with The Real Estate Company

"My job is to find and attract mastery-based agents to the office, protect the culture, and make sure everyone is happy! "
broker@sandshomesrealtyllc.com
100 Courthouse Square, Buchanan, GA, 30113, United States






