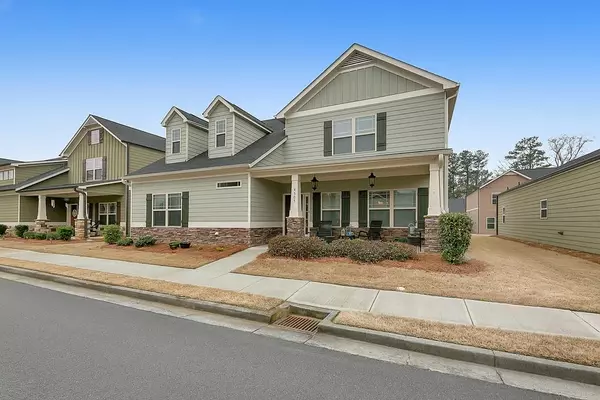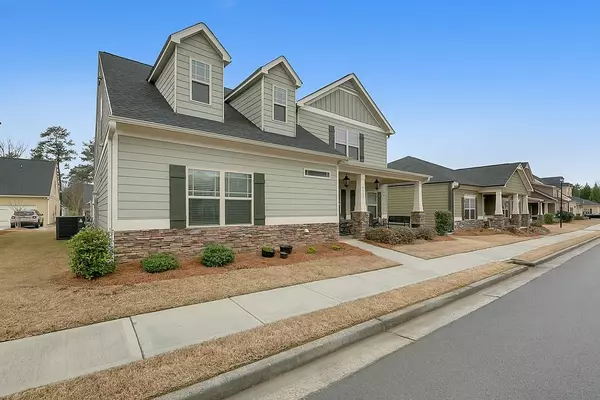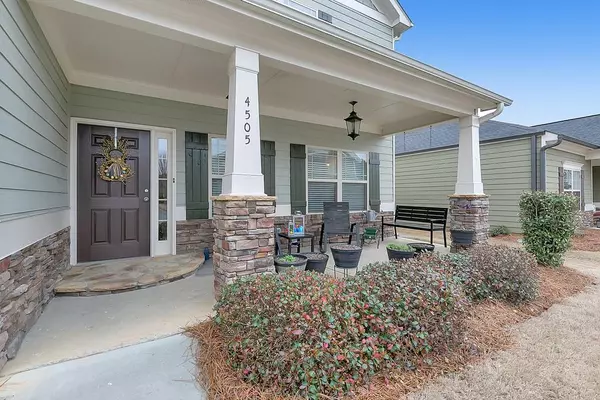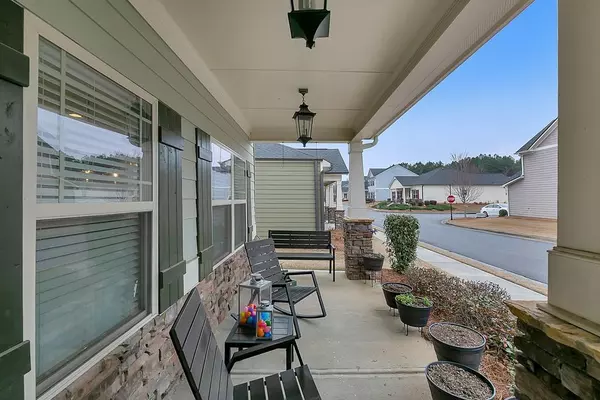$269,000
$276,900
2.9%For more information regarding the value of a property, please contact us for a free consultation.
4 Beds
3.5 Baths
2,630 SqFt
SOLD DATE : 06/04/2020
Key Details
Sold Price $269,000
Property Type Single Family Home
Sub Type Single Family Residence
Listing Status Sold
Purchase Type For Sale
Square Footage 2,630 sqft
Price per Sqft $102
Subdivision Lake Acworth Village
MLS Listing ID 6698232
Sold Date 06/04/20
Style Craftsman
Bedrooms 4
Full Baths 3
Half Baths 1
HOA Fees $200
Originating Board FMLS API
Year Built 2016
Annual Tax Amount $2,946
Tax Year 2019
Lot Size 4,356 Sqft
Property Description
Gorgeous Craftsman Style Home In Gated Community! This Home Features Master On Main With Trey Ceiling, Large Full Bathroom With Double Vanity, Granite Counters, Handicap Accessible Shower & Large Walk-In Closet. Upstairs You Will Find A 2nd Master Bedroom With Full Bath & Even Larger Walk-In Closet. Plenty Of Room In The Additional Bedrooms That Share A Jack-N-Jill Bath. Kitchen Boasts Tons Of Cabinet Space, Granite Counters, Bar-Top Island & Breakfast Area. Large, Open Family Room With A Beautiful Stone Fireplace. Upgrades In This Impeccably Maintained Home Include Hardwood Tile Flooring, LPV Hardwood Flooring, Iron Spindle Railing, Stone Entry Landing, Granite Counters, 4 Extra-Wide Accessible Doors & More! Freshly Painted Interior Too! Plenty Of Extra Storage Space In The Numerous Closets Throughout. Super Close To Shopping & Dining With Easy Access To I-75, Downtown Acworth & Lake Allatoona. Association Fee Includes: Water/Sewer, Lawn Maintenance, Exterior Pest Control, Pool and More! Come Make This Dream Home Yours!
Location
State GA
County Cobb
Rooms
Other Rooms None
Basement None
Dining Room Other
Interior
Interior Features High Ceilings 10 ft Main, Entrance Foyer, Other, Walk-In Closet(s)
Heating Forced Air, Natural Gas
Cooling Ceiling Fan(s), Central Air
Flooring Ceramic Tile, Hardwood, Vinyl
Fireplaces Number 1
Fireplaces Type Family Room, Factory Built, Gas Starter, Great Room
Laundry In Hall, Main Level
Exterior
Exterior Feature Private Front Entry
Garage Garage Door Opener, Garage, Garage Faces Rear, Kitchen Level, Level Driveway
Garage Spaces 2.0
Fence None
Pool Above Ground
Community Features Clubhouse, Homeowners Assoc, Playground, Pool
Utilities Available Electricity Available, Natural Gas Available, Sewer Available, Underground Utilities, Water Available
Waterfront Description None
View Other
Roof Type Composition, Shingle
Building
Lot Description Landscaped
Story Two
Sewer Public Sewer
Water Public
New Construction No
Schools
Elementary Schools Mccall Primary
Middle Schools Barber
High Schools North Cobb
Others
Senior Community no
Special Listing Condition None
Read Less Info
Want to know what your home might be worth? Contact us for a FREE valuation!

Our team is ready to help you sell your home for the highest possible price ASAP

Bought with Lambros Realty, LLC.

"My job is to find and attract mastery-based agents to the office, protect the culture, and make sure everyone is happy! "
broker@sandshomesrealtyllc.com
100 Courthouse Square, Buchanan, GA, 30113, United States






