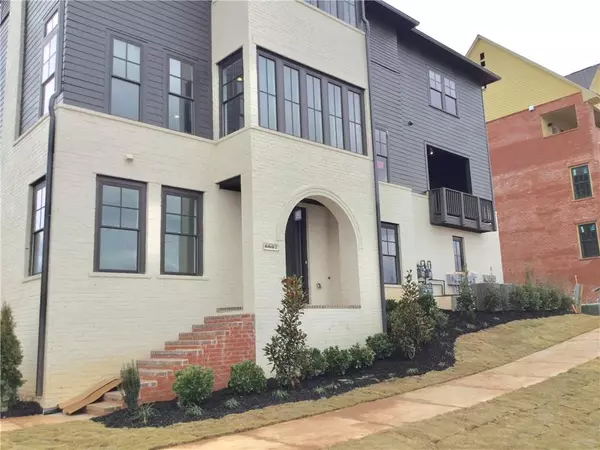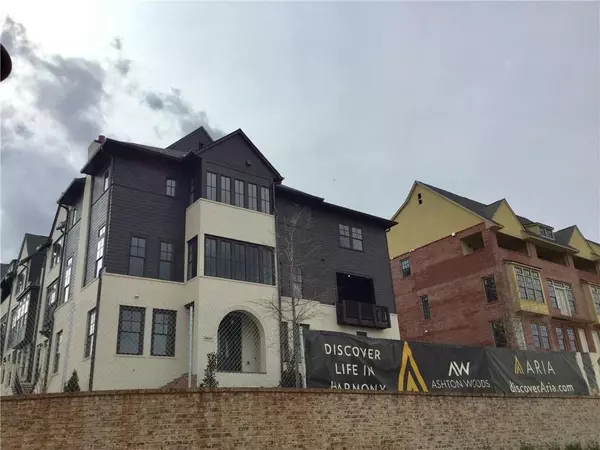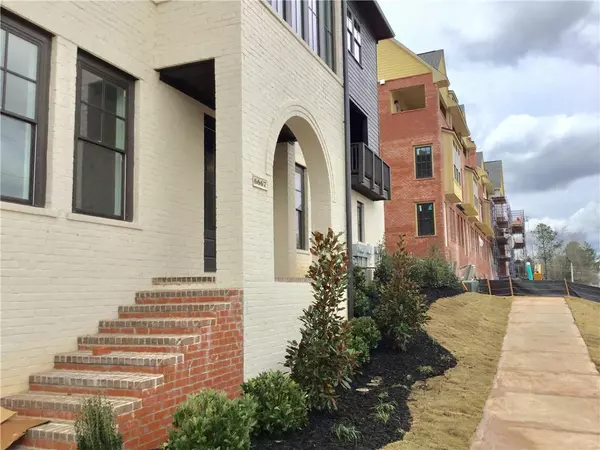$655,000
$699,900
6.4%For more information regarding the value of a property, please contact us for a free consultation.
3 Beds
3.5 Baths
3,137 SqFt
SOLD DATE : 07/17/2020
Key Details
Sold Price $655,000
Property Type Townhouse
Sub Type Townhouse
Listing Status Sold
Purchase Type For Sale
Square Footage 3,137 sqft
Price per Sqft $208
Subdivision Aria
MLS Listing ID 6663863
Sold Date 07/17/20
Style European
Bedrooms 3
Full Baths 3
Half Baths 1
HOA Fees $286
Originating Board FMLS API
Year Built 2020
Tax Year 2020
Property Description
This Ashton Woods Pavarotti plan offers great living space in Aria South. This gorgeous wide open floor plan offers a well-appointed Kitchen with large island, quartz counter tops and a beautiful covered porch. Fall in love with the spa-inspired bath in the owners suite with a standalone garden tub and a tile shower. 10 foot ceilings and over sized windows allow for an immense amount of natural light on the main level. This home is perfect for entertaining with a spacious terrace level featuring a game room and private bedroom with full bath. The Pavorotti lives like a single family home. This home is located in the highly sought after Aria South, which will have its own community pool and is conveniently located within walking distance to the up and coming Aria Village! Enjoy a low-maintenance lifestyle in this popular Live-Work-Play community! Home is almost complete and will be ready for a quick closing! Seller is offering $5000 closing costs with preferred lender!
Location
State GA
County Fulton
Rooms
Other Rooms None
Basement None
Dining Room Open Concept
Interior
Interior Features Double Vanity, High Ceilings 10 ft Lower, High Ceilings 10 ft Main, High Ceilings 10 ft Upper, Tray Ceiling(s), Walk-In Closet(s)
Heating Electric
Cooling Ceiling Fan(s), Zoned
Flooring Carpet, Ceramic Tile, Hardwood
Fireplaces Number 1
Fireplaces Type Gas Starter, Great Room
Laundry Upper Level
Exterior
Exterior Feature Balcony
Garage Attached, Garage Faces Rear
Garage Spaces 2.0
Fence None
Pool None
Community Features Homeowners Assoc, Near Marta, Near Schools, Near Shopping, Near Trails/Greenway, Pool, Sidewalks, Street Lights
Utilities Available Cable Available, Electricity Available, Phone Available, Underground Utilities, Water Available
Waterfront Description None
View Other
Roof Type Composition
Building
Lot Description Other
Story Three Or More
Sewer Public Sewer
Water Public
New Construction No
Schools
Elementary Schools Woodland - Fulton
Middle Schools Sandy Springs
High Schools North Springs
Others
Senior Community no
Ownership Fee Simple
Special Listing Condition None
Read Less Info
Want to know what your home might be worth? Contact us for a FREE valuation!

Our team is ready to help you sell your home for the highest possible price ASAP

Bought with Berkshire Hathaway HomeServices Georgia Properties

"My job is to find and attract mastery-based agents to the office, protect the culture, and make sure everyone is happy! "
broker@sandshomesrealtyllc.com
100 Courthouse Square, Buchanan, GA, 30113, United States






