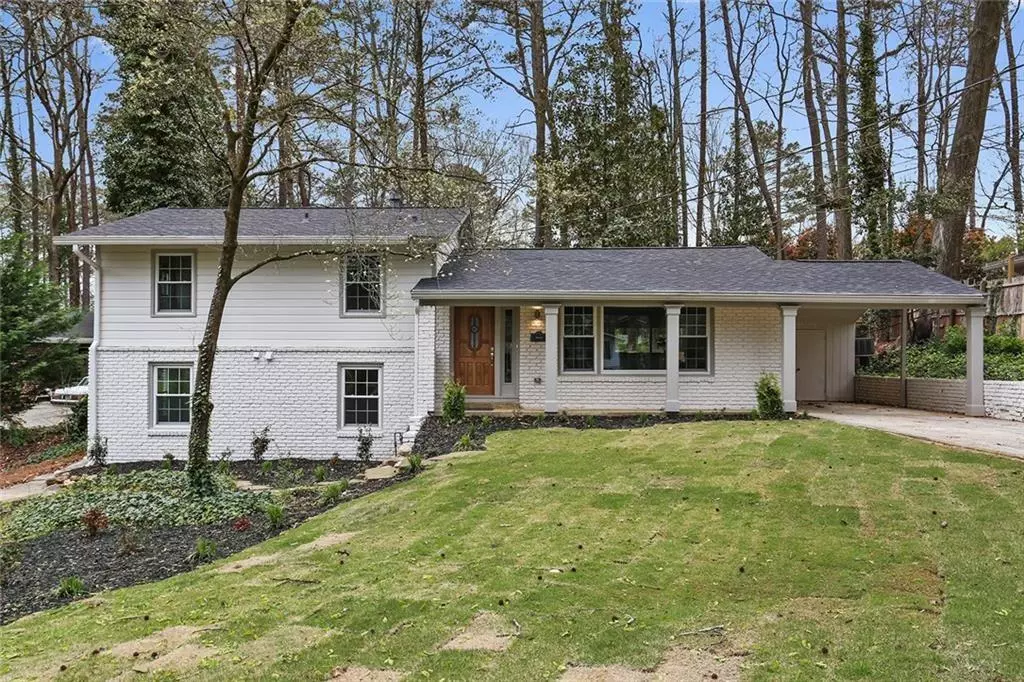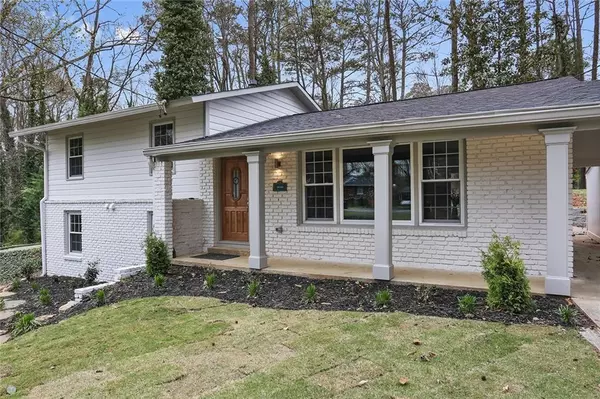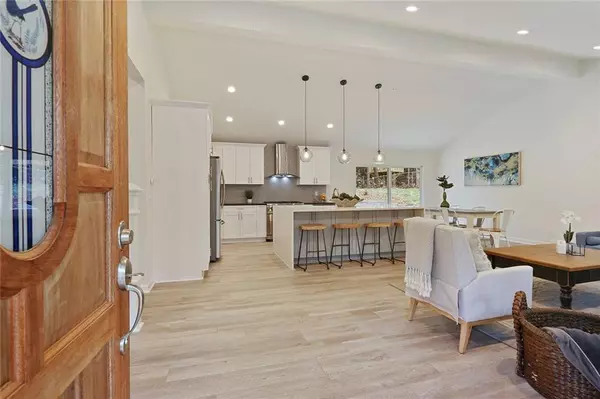$573,000
$584,999
2.1%For more information regarding the value of a property, please contact us for a free consultation.
4 Beds
2 Baths
1,875 SqFt
SOLD DATE : 05/18/2020
Key Details
Sold Price $573,000
Property Type Single Family Home
Sub Type Single Family Residence
Listing Status Sold
Purchase Type For Sale
Square Footage 1,875 sqft
Price per Sqft $305
Subdivision Sexton Woods
MLS Listing ID 6706903
Sold Date 05/18/20
Style Other
Bedrooms 4
Full Baths 2
Construction Status Updated/Remodeled
HOA Y/N No
Originating Board FMLS API
Year Built 1961
Annual Tax Amount $5,424
Tax Year 2019
Lot Size 0.300 Acres
Acres 0.3
Property Description
This is the house that you would not mind being quarantined in! A total renovation in Sexton Woods on one of the most desirable streets is waiting for you! This 4 bedroom, 2 bath has everything that you need and more. The home sits back from the street and has a stunning fenced-in backyard with a fire pit! This home features an open floorplan that is perfect for entertaining when the time comes. The kitchen has an oversized island with a quartz waterfall countertop, top of the line gas range, custom cabinets and a wine fridge.The master suite features his and hers. closets, access to the backyard and a large private bathroom with dual vanities, soaking tub and frameless shower. There are 3 bedrooms upstairs that have hardwoods throughout and have ample closet space. This is the one you have been waiting for!
Location
State GA
County Dekalb
Area 51 - Dekalb-West
Lake Name None
Rooms
Bedroom Description Other
Other Rooms None
Basement Crawl Space
Dining Room Great Room, Open Concept
Interior
Interior Features Cathedral Ceiling(s), Entrance Foyer, High Ceilings 10 ft Main, His and Hers Closets, Low Flow Plumbing Fixtures, Walk-In Closet(s)
Heating Central, Natural Gas
Cooling Central Air
Flooring Hardwood
Fireplaces Type None
Window Features Insulated Windows
Appliance Dishwasher, Disposal, Gas Range, Range Hood, Refrigerator, Self Cleaning Oven
Laundry In Hall, Laundry Room, Lower Level
Exterior
Exterior Feature Private Front Entry, Private Yard
Garage Driveway, Kitchen Level, Level Driveway
Fence Back Yard, Fenced
Pool None
Community Features None
Utilities Available Cable Available, Electricity Available, Natural Gas Available, Phone Available, Sewer Available, Underground Utilities, Water Available
Waterfront Description None
View Other
Roof Type Composition, Ridge Vents
Street Surface Asphalt
Accessibility None
Handicap Access None
Porch Covered, Front Porch
Building
Lot Description Back Yard, Front Yard, Landscaped, Level, Private, Wooded
Story Multi/Split
Sewer Public Sewer
Water Public
Architectural Style Other
Level or Stories Multi/Split
Structure Type Brick 4 Sides
New Construction No
Construction Status Updated/Remodeled
Schools
Elementary Schools Montgomery
Middle Schools Chamblee
High Schools Chamblee Charter
Others
Senior Community no
Restrictions false
Tax ID 18 307 13 007
Ownership Fee Simple
Financing no
Special Listing Condition None
Read Less Info
Want to know what your home might be worth? Contact us for a FREE valuation!

Our team is ready to help you sell your home for the highest possible price ASAP

Bought with Coldwell Banker Residential Brokerage

"My job is to find and attract mastery-based agents to the office, protect the culture, and make sure everyone is happy! "
broker@sandshomesrealtyllc.com
100 Courthouse Square, Buchanan, GA, 30113, United States






