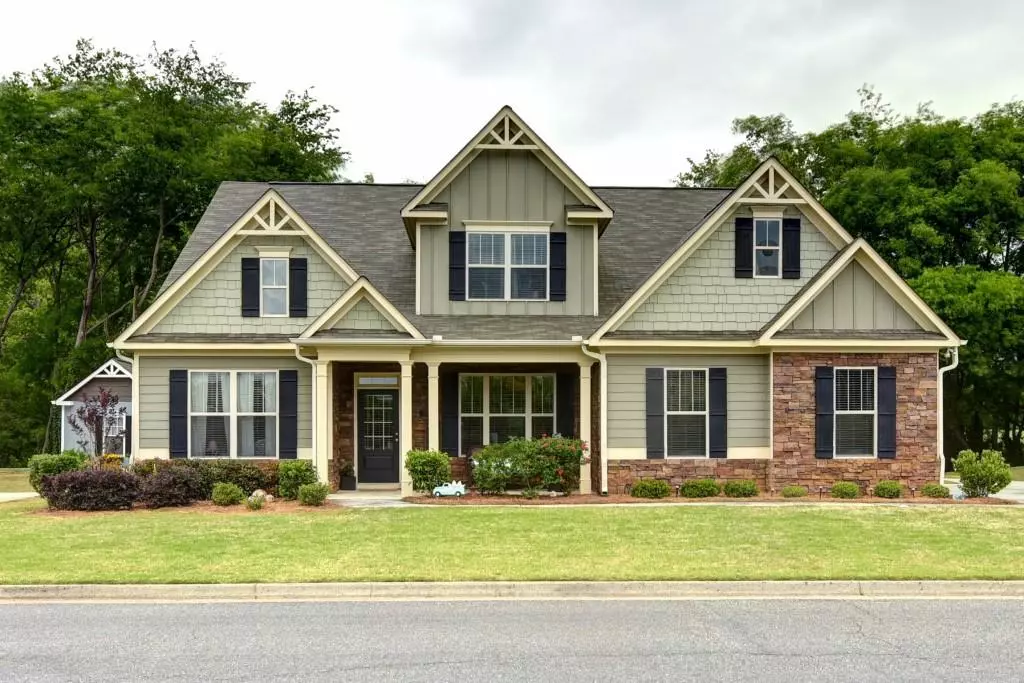$325,000
$330,000
1.5%For more information regarding the value of a property, please contact us for a free consultation.
4 Beds
4 Baths
3,085 SqFt
SOLD DATE : 06/05/2020
Key Details
Sold Price $325,000
Property Type Single Family Home
Sub Type Single Family Residence
Listing Status Sold
Purchase Type For Sale
Square Footage 3,085 sqft
Price per Sqft $105
Subdivision The Reserve At Pettit Creek
MLS Listing ID 6717223
Sold Date 06/05/20
Style Craftsman, Ranch
Bedrooms 4
Full Baths 4
Construction Status Resale
HOA Fees $600
HOA Y/N Yes
Originating Board FMLS API
Year Built 2017
Annual Tax Amount $3,625
Tax Year 2019
Lot Size 10,802 Sqft
Acres 0.248
Property Description
Outstanding Ranch-like floor plan with 4 bedrooms, 4 Full bathrooms and a loft in the heavily sought after Cartersville City School District. This, nearly new, open floor plan home boasts hardwood flooring or tile in all common areas, a warm and inviting family room with a fireplace that is visible from the kitchen, a formal dining room and a screened in patio overlooking a private back yard and pasture. The airy kitchen has canned lights, tiled backsplash, stainless appliances, natural gas cooking, granite countertops, plenty of counter space and direct access to both the open family room and the formal dining room. The trayed master suite is easily capable of accommodating King-sized bedroom furniture and is privately located on the rear of the house. The Master bathroom has a double vanity with granite counters, a soaking tub and separate tiled shower. The master closet can easily store all her clothes and still have plenty room for his. The secondary bedrooms will spoil everyone. Each has access to a private full bathroom. The garage is a side entry, kitchen level, stepless feature that will easily hold 2 vehicles. Neighborhood amenities include swim, tennis, and a small lake.
Location
State GA
County Bartow
Area 202 - Bartow County
Lake Name None
Rooms
Bedroom Description Master on Main
Other Rooms None
Basement None
Main Level Bedrooms 2
Dining Room Separate Dining Room
Interior
Interior Features Disappearing Attic Stairs, Double Vanity, Entrance Foyer, High Ceilings 9 ft Main, High Speed Internet, Tray Ceiling(s), Walk-In Closet(s)
Heating Central, Natural Gas
Cooling Central Air
Flooring Carpet, Ceramic Tile, Hardwood
Fireplaces Number 1
Fireplaces Type Factory Built, Family Room, Gas Log
Window Features Insulated Windows
Appliance Dishwasher, Disposal, Electric Water Heater, Gas Range, Microwave, Self Cleaning Oven
Laundry Laundry Room, Main Level
Exterior
Exterior Feature Other
Garage Driveway, Garage, Garage Faces Side, Kitchen Level, Level Driveway
Garage Spaces 2.0
Fence None
Pool None
Community Features Clubhouse, Fishing, Lake, Near Schools, Near Shopping, Pool, Street Lights, Tennis Court(s)
Utilities Available Cable Available, Electricity Available, Natural Gas Available, Phone Available, Sewer Available, Underground Utilities, Water Available
Waterfront Description None
View Rural
Roof Type Shingle
Street Surface Asphalt
Accessibility Accessible Bedroom, Accessible Doors, Accessible Entrance, Accessible Full Bath
Handicap Access Accessible Bedroom, Accessible Doors, Accessible Entrance, Accessible Full Bath
Porch Covered, Enclosed, Front Porch, Rear Porch, Screened
Total Parking Spaces 2
Building
Lot Description Back Yard, Front Yard, Landscaped, Level
Story One and One Half
Sewer Public Sewer
Water Public
Architectural Style Craftsman, Ranch
Level or Stories One and One Half
Structure Type Frame, Stone
New Construction No
Construction Status Resale
Schools
Elementary Schools Cartersville
Middle Schools Cartersville
High Schools Cartersville
Others
HOA Fee Include Swim/Tennis
Senior Community no
Restrictions true
Tax ID C025 0006 086
Ownership Other
Financing no
Special Listing Condition None
Read Less Info
Want to know what your home might be worth? Contact us for a FREE valuation!

Our team is ready to help you sell your home for the highest possible price ASAP

Bought with Harry Norman Realtor

"My job is to find and attract mastery-based agents to the office, protect the culture, and make sure everyone is happy! "
broker@sandshomesrealtyllc.com
100 Courthouse Square, Buchanan, GA, 30113, United States






