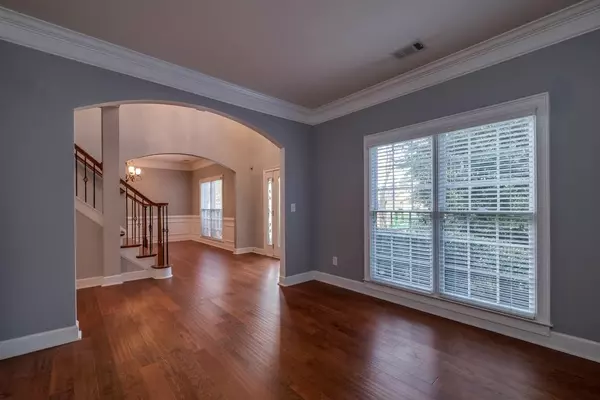$336,000
$339,960
1.2%For more information regarding the value of a property, please contact us for a free consultation.
5 Beds
3.5 Baths
3,800 SqFt
SOLD DATE : 05/07/2019
Key Details
Sold Price $336,000
Property Type Single Family Home
Sub Type Single Family Residence
Listing Status Sold
Purchase Type For Sale
Square Footage 3,800 sqft
Price per Sqft $88
Subdivision Hamilton Mill
MLS Listing ID 6106047
Sold Date 05/07/19
Style Traditional
Bedrooms 5
Full Baths 3
Half Baths 1
HOA Fees $950
Originating Board FMLS API
Year Built 2004
Annual Tax Amount $4,443
Tax Year 2017
Lot Size 0.400 Acres
Property Description
Open concept home in Hamilton Mill. This home includes cathedral ceilings, chef's kitchen with granite countertops, double ovens, walk-in pantry, and a large island. Kitchen opens up to an oversized family room. Separate den/office area. Two staircases give you access to the second floor and spacious bedrooms. Master suite includes large master bathroom with whirlpool tub and separate stone shower. Large bonus room could be the fifth bedroom. Private backyard and 3 car garage. Make sure to check out the Hamilton Mill amenities and welcome home!
Location
State GA
County Gwinnett
Rooms
Other Rooms None
Basement None
Dining Room Seats 12+, Separate Dining Room
Interior
Interior Features High Ceilings 10 ft Lower, Entrance Foyer 2 Story, Disappearing Attic Stairs, Entrance Foyer, Other, Tray Ceiling(s), Walk-In Closet(s)
Heating Forced Air
Cooling Ceiling Fan(s), Central Air, Zoned
Flooring None
Fireplaces Number 1
Fireplaces Type Family Room, Factory Built, Gas Starter
Laundry Laundry Room, Upper Level
Exterior
Exterior Feature Other, Rear Stairs
Garage Kitchen Level, Level Driveway
Garage Spaces 3.0
Fence Fenced
Pool None
Community Features Clubhouse, Country Club, Fishing, Homeowners Assoc, Lake, Playground, Pool, Sidewalks, Street Lights, Tennis Court(s)
Utilities Available Underground Utilities
Waterfront Description None
View Other
Roof Type Composition, Ridge Vents
Building
Lot Description Level, Wooded
Story Two
Sewer Public Sewer
Water Public
New Construction No
Schools
Elementary Schools Puckett'S Mill
Middle Schools Osborne
High Schools Mill Creek
Others
Senior Community no
Special Listing Condition None
Read Less Info
Want to know what your home might be worth? Contact us for a FREE valuation!

Our team is ready to help you sell your home for the highest possible price ASAP

Bought with Realty One Group Edge

"My job is to find and attract mastery-based agents to the office, protect the culture, and make sure everyone is happy! "
broker@sandshomesrealtyllc.com
100 Courthouse Square, Buchanan, GA, 30113, United States






