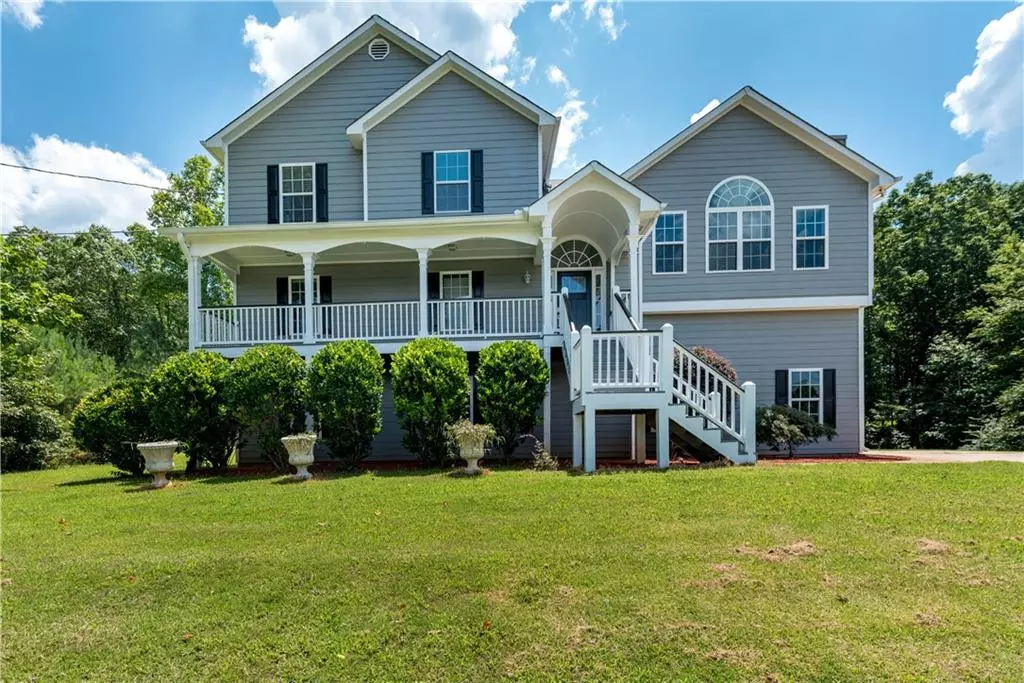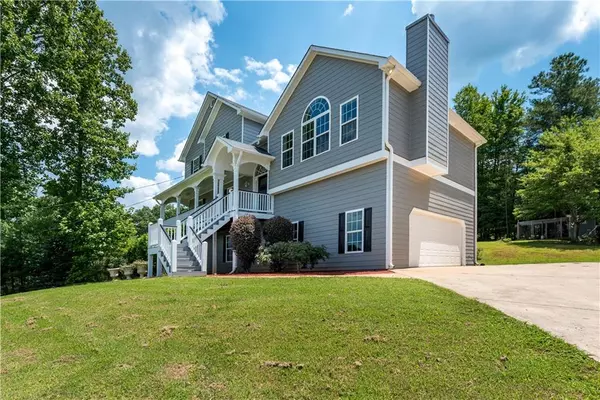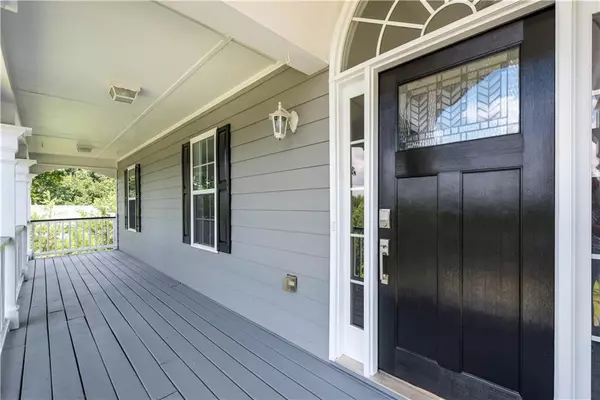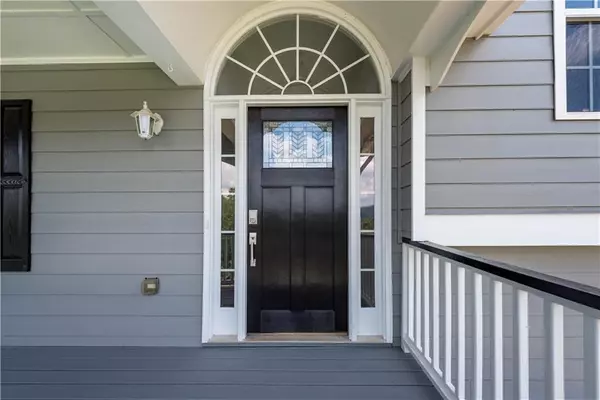$265,000
$265,000
For more information regarding the value of a property, please contact us for a free consultation.
5 Beds
3 Baths
2,236 SqFt
SOLD DATE : 09/24/2019
Key Details
Sold Price $265,000
Property Type Single Family Home
Sub Type Single Family Residence
Listing Status Sold
Purchase Type For Sale
Square Footage 2,236 sqft
Price per Sqft $118
Subdivision Henderson Woods
MLS Listing ID 6592410
Sold Date 09/24/19
Style Country, Traditional
Bedrooms 5
Full Baths 3
Construction Status Resale
HOA Y/N No
Originating Board FMLS API
Year Built 2004
Annual Tax Amount $2,067
Tax Year 2018
Lot Size 1.070 Acres
Acres 1.07
Property Description
Gorgeous mountain views from this well-maintained family home! No HOA. New bedroom/closet added. Backyard cleared and extended 22'. Updated remodeled Kitchen and Master Bath. Frameless shower. New paint exterior and most of interior. Newer fixtures and appliances. Many rooms for large family or business. Large open and vaulted family room w/ breathtaking views. Arched openings and nice molding accents. Master tray ceiling. Enormous garage w/ unbelievable height for large vehicles or work areas. Unfinished basement for storage. PetSafe underground fencing. Chicken Condo! House flows well with very few stairs to get to all of the bedrooms. Entry way updated tile matches the new kitchen tile. Updated lighting and fixtures. Newer carpets just cleaned. Turn-key ready to move in. Two collars w/ PetSafe System. Two HVAC systems. Large lots in this neighborhood and very private. No HOA means no yearly fees! Make this your new forever home!
Location
State GA
County Pickens
Area 332 - Pickens County
Lake Name None
Rooms
Bedroom Description Oversized Master, Sitting Room
Other Rooms Outbuilding, Other
Basement Daylight, Driveway Access, Exterior Entry, Unfinished
Main Level Bedrooms 2
Dining Room Open Concept, Separate Dining Room
Interior
Interior Features Disappearing Attic Stairs, Double Vanity, Entrance Foyer 2 Story, High Ceilings 10 ft Main, Tray Ceiling(s), Walk-In Closet(s)
Heating Forced Air, Natural Gas
Cooling Ceiling Fan(s), Central Air
Flooring Carpet, Ceramic Tile, Hardwood
Fireplaces Number 1
Fireplaces Type Family Room, Gas Log, Gas Starter, Masonry
Window Features Insulated Windows
Appliance Dishwasher, Disposal, Gas Cooktop, Gas Oven, Gas Water Heater, Microwave, Refrigerator
Laundry Laundry Room, Main Level
Exterior
Exterior Feature Private Front Entry, Private Rear Entry, Private Yard, Rear Stairs
Parking Features Attached, Drive Under Main Level, Garage, Garage Door Opener, Garage Faces Side
Garage Spaces 2.0
Fence Invisible, Privacy
Pool None
Community Features None
Utilities Available Cable Available, Electricity Available, Natural Gas Available, Phone Available, Underground Utilities, Water Available
View Mountain(s)
Roof Type Composition
Street Surface Asphalt
Accessibility None
Handicap Access None
Porch Covered, Deck, Front Porch, Rear Porch
Total Parking Spaces 2
Building
Lot Description Back Yard, Front Yard, Landscaped, Private, Sloped
Story Two
Sewer Septic Tank
Water Public
Architectural Style Country, Traditional
Level or Stories Two
Structure Type Cement Siding, Frame
New Construction No
Construction Status Resale
Schools
Elementary Schools Harmony - Pickens
Middle Schools Pickens - Other
High Schools Pickens
Others
Senior Community no
Restrictions false
Tax ID 063 102 106
Ownership Fee Simple
Special Listing Condition None
Read Less Info
Want to know what your home might be worth? Contact us for a FREE valuation!

Our team is ready to help you sell your home for the highest possible price ASAP

Bought with Century 21 Lindsey and Pauley
"My job is to find and attract mastery-based agents to the office, protect the culture, and make sure everyone is happy! "
broker@sandshomesrealtyllc.com
100 Courthouse Square, Buchanan, GA, 30113, United States






