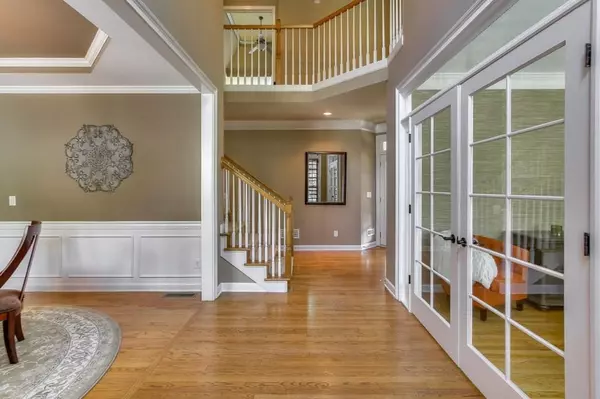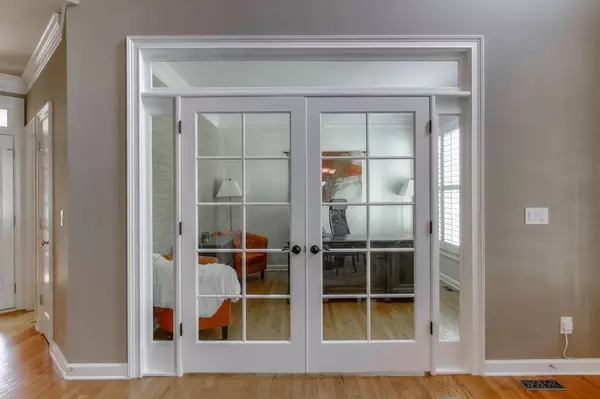$486,800
$520,000
6.4%For more information regarding the value of a property, please contact us for a free consultation.
5 Beds
4.5 Baths
4,204 SqFt
SOLD DATE : 09/23/2019
Key Details
Sold Price $486,800
Property Type Single Family Home
Sub Type Single Family Residence
Listing Status Sold
Purchase Type For Sale
Square Footage 4,204 sqft
Price per Sqft $115
Subdivision Vinings Estates
MLS Listing ID 6599502
Sold Date 09/23/19
Style Traditional
Bedrooms 5
Full Baths 4
Half Baths 1
Construction Status Resale
HOA Fees $450
HOA Y/N No
Originating Board FMLS API
Year Built 2005
Annual Tax Amount $5,264
Tax Year 2018
Lot Size 0.310 Acres
Acres 0.31
Property Description
Your DREAM home in Vinings Estates! Absolute perfection in an equally perfect community awaits! Warm & inviting, light filled, with features you simply won't find anywhere else! From the paradise of a backyard, private terrace level theater (featuring 4k projection on a 9-foot movie screen!), & hand built oak bar to the luxury steam shower & enormous master bedroom, no detail overlooked. Spacious living, chef's kitchen open to family room, 4 season screened porch & brand new large deck overlooking your private oasis! Retire to the basement to watch your favorite film or the game while mixing up your favorite refreshments! Huge master bath, large secondary bedrooms, and beautiful office with french doors are icing on the cake! Resort style neighborhood amenities, and minutes to all Atlanta has to offer!
Location
State GA
County Cobb
Area 72 - Cobb-West
Lake Name None
Rooms
Bedroom Description Oversized Master
Other Rooms None
Basement Daylight, Exterior Entry, Finished, Finished Bath, Interior Entry
Dining Room Separate Dining Room
Interior
Interior Features Bookcases, Cathedral Ceiling(s), Entrance Foyer 2 Story, High Ceilings 9 ft Main, High Ceilings 10 ft Lower, High Speed Internet, Walk-In Closet(s)
Heating Central, Natural Gas, Zoned
Cooling Central Air, Zoned
Flooring Carpet, Ceramic Tile, Hardwood
Fireplaces Number 1
Fireplaces Type Gas Log, Gas Starter, Glass Doors, Great Room
Window Features Plantation Shutters, Skylight(s)
Appliance Dishwasher, Electric Oven, Gas Cooktop, Gas Water Heater, Microwave
Laundry Laundry Room
Exterior
Exterior Feature Balcony, Private Yard
Garage Attached, Garage, Kitchen Level
Garage Spaces 2.0
Fence Back Yard, Fenced
Pool None
Community Features Clubhouse, Fitness Center, Homeowners Assoc, Near Schools, Park, Playground, Pool, Sidewalks, Street Lights, Swim Team, Tennis Court(s)
Utilities Available Cable Available, Electricity Available, Natural Gas Available, Phone Available, Sewer Available, Underground Utilities, Water Available
Waterfront Description None
View Other
Roof Type Composition
Street Surface Paved
Accessibility None
Handicap Access None
Porch Deck, Front Porch, Patio, Rear Porch, Screened
Total Parking Spaces 2
Building
Lot Description Back Yard, Landscaped
Story Three Or More
Sewer Public Sewer
Water Public
Architectural Style Traditional
Level or Stories Three Or More
Structure Type Brick 3 Sides
New Construction No
Construction Status Resale
Schools
Elementary Schools Harmony-Leland
Middle Schools Lindley
High Schools Pebblebrook
Others
HOA Fee Include Swim/Tennis
Senior Community no
Restrictions false
Tax ID 17047000470
Ownership Fee Simple
Financing no
Special Listing Condition None
Read Less Info
Want to know what your home might be worth? Contact us for a FREE valuation!

Our team is ready to help you sell your home for the highest possible price ASAP

Bought with Realty One Group Edge

"My job is to find and attract mastery-based agents to the office, protect the culture, and make sure everyone is happy! "
broker@sandshomesrealtyllc.com
100 Courthouse Square, Buchanan, GA, 30113, United States






