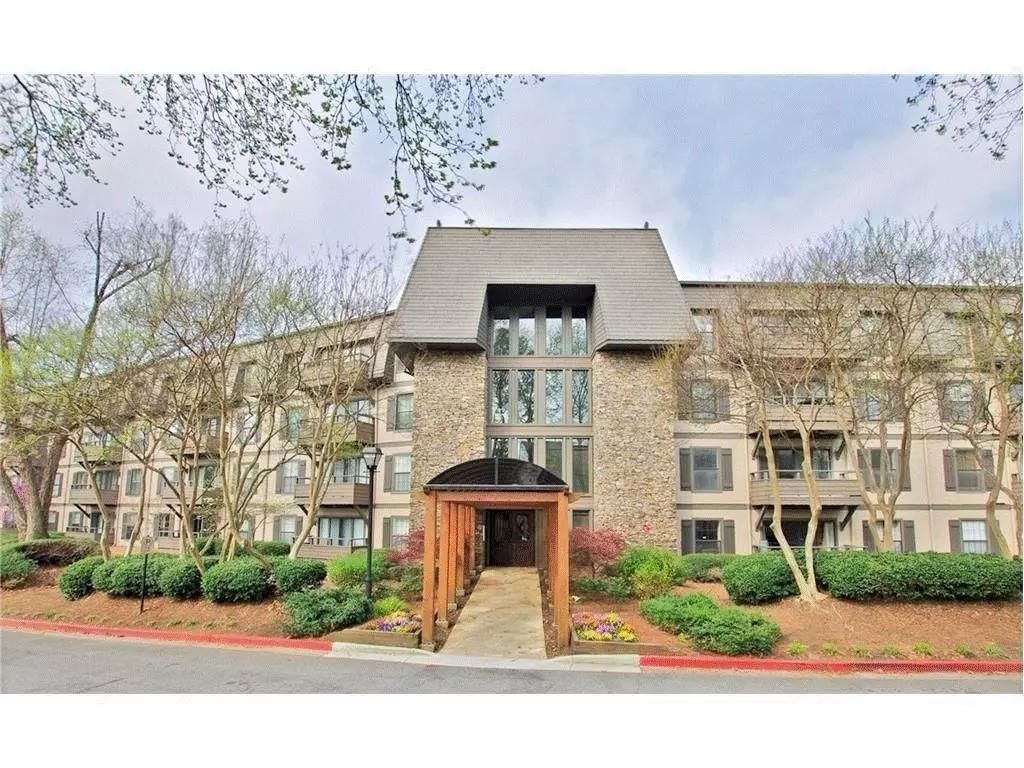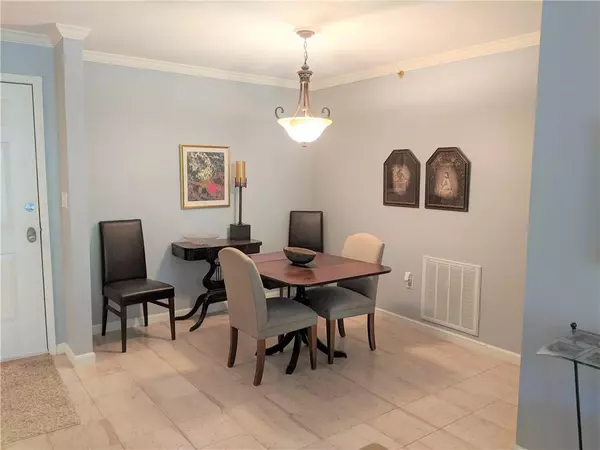$187,300
$187,300
For more information regarding the value of a property, please contact us for a free consultation.
2 Beds
2 Baths
1,224 SqFt
SOLD DATE : 07/01/2020
Key Details
Sold Price $187,300
Property Type Condo
Sub Type Condominium
Listing Status Sold
Purchase Type For Sale
Square Footage 1,224 sqft
Price per Sqft $153
Subdivision Highlands At Akers Mill
MLS Listing ID 6721371
Sold Date 07/01/20
Style Cape Cod, Craftsman
Bedrooms 2
Full Baths 2
Construction Status Resale
HOA Fees $350
HOA Y/N Yes
Originating Board FMLS API
Year Built 1983
Annual Tax Amount $540
Tax Year 2019
Lot Size 0.669 Acres
Acres 0.6693
Property Description
Amazing renovated 2 bed/2 bath (inside I-285)condo in Gated Community: Home features new paint throughout, an updated kitchen which includes granite counter-tops, new tiled back splash, updated bathrooms which includes new flooring, sink/vanity, light fixtures and tile in the master shower. You will be Walking Distance to The Battery, have direct access to the Chattahoochee Nature Center National Forest Trails and minutes away from shopping and restaurants. Spacious Master Suite has two Closets. Large Living Room with Cozy Fireplace and Built-Ins. Great Outside Deck with beautiful green views. The unit also features Two Deeded, Assigned, Secured Garage Parking Spaces and Plenty of Guest Parking.
Location
State GA
County Cobb
Area 71 - Cobb-West
Lake Name None
Rooms
Other Rooms None
Basement None
Main Level Bedrooms 2
Dining Room Separate Dining Room
Interior
Interior Features Bookcases, High Ceilings 9 ft Main
Heating Natural Gas
Cooling Ceiling Fan(s), Central Air
Flooring Carpet, Ceramic Tile
Fireplaces Number 1
Fireplaces Type Gas Log, Great Room
Window Features Plantation Shutters
Appliance Dishwasher, Electric Range
Laundry In Hall, Main Level
Exterior
Exterior Feature Balcony, Tennis Court(s)
Garage Assigned, Covered, Drive Under Main Level, Garage
Garage Spaces 2.0
Fence None
Pool In Ground
Community Features Clubhouse, Fitness Center, Gated, Homeowners Assoc, Near Schools, Near Shopping, Near Trails/Greenway, Park, Playground, Pool, Public Transportation, Tennis Court(s)
Utilities Available Cable Available, Electricity Available, Phone Available, Water Available
Waterfront Description None
View Other
Roof Type Other
Street Surface Paved
Accessibility None
Handicap Access None
Porch Deck
Total Parking Spaces 2
Private Pool false
Building
Lot Description Wooded
Story Three Or More
Sewer Public Sewer
Water Public
Architectural Style Cape Cod, Craftsman
Level or Stories Three Or More
Structure Type Stone, Stucco
New Construction No
Construction Status Resale
Schools
Elementary Schools Brumby
Middle Schools East Cobb
High Schools Wheeler
Others
HOA Fee Include Maintenance Structure, Maintenance Grounds, Sewer, Termite, Trash, Water
Senior Community no
Restrictions true
Tax ID 17102900570
Ownership Condominium
Financing no
Special Listing Condition None
Read Less Info
Want to know what your home might be worth? Contact us for a FREE valuation!

Our team is ready to help you sell your home for the highest possible price ASAP

Bought with BHGRE Metro Brokers

"My job is to find and attract mastery-based agents to the office, protect the culture, and make sure everyone is happy! "
broker@sandshomesrealtyllc.com
100 Courthouse Square, Buchanan, GA, 30113, United States






