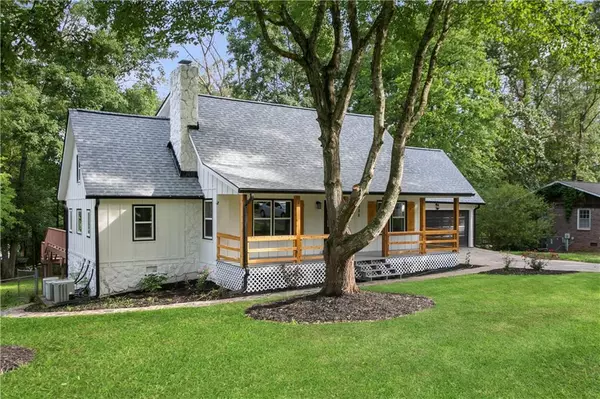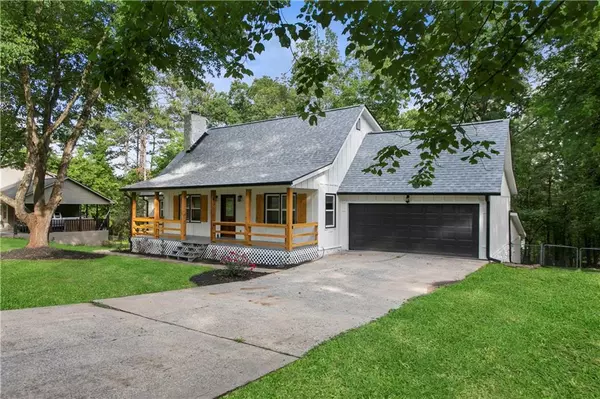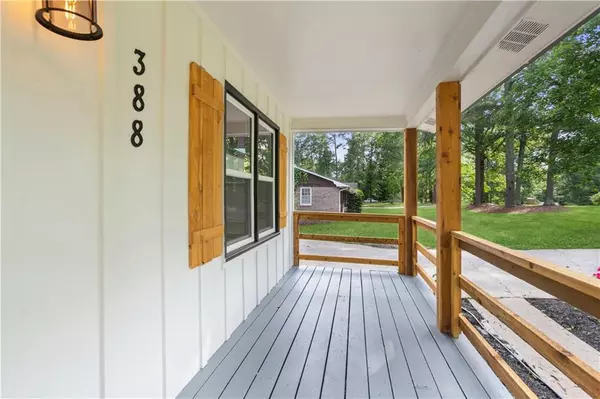$265,000
$289,000
8.3%For more information regarding the value of a property, please contact us for a free consultation.
5 Beds
3.5 Baths
3,377 SqFt
SOLD DATE : 07/02/2020
Key Details
Sold Price $265,000
Property Type Single Family Home
Sub Type Single Family Residence
Listing Status Sold
Purchase Type For Sale
Square Footage 3,377 sqft
Price per Sqft $78
Subdivision Shallowood Place
MLS Listing ID 6727625
Sold Date 07/02/20
Style Country, Farmhouse, Ranch
Bedrooms 5
Full Baths 3
Half Baths 1
Construction Status Resale
HOA Y/N No
Originating Board FMLS API
Year Built 1976
Annual Tax Amount $1,678
Tax Year 2019
Lot Size 0.467 Acres
Acres 0.4669
Property Description
Country living at its finest. Enjoy this unique newly remodeled farmhouse located in a quiet community. Home has a modern-country yet elegant style, with lots on natural light, open concept kitchen, brand new kitchen, a flex room that can be used as a sunroom or an office, a beautiful front porch, a huge deck in the back, and a large fenced backyard to enjoy the outdoors. Master on main with beautifully designed tile shower and walk-in closet. Just when you think it couldn't get any better comes the basement; a fully finished basement that is a whole home on its own. Basement features two bedrooms, a kitchen, a bathroom, and an extra space that can be turned into a movie theater. This is an amazing space to relax, entertain, or rent out because it has an independent entrance.
Home has a new roof, new HVAC, new floors, new carpet, new kitchen, new bathrooms.
This home screams affordable luxury! You won't find any other house like this one.
HOUSE QUALIFIES FOR USDA, FHA, VA, AND CONVENTIONAL
Virtual tour available in this link https://youtu.be/XKDDTLfoE5M
Location
State GA
County Bartow
Area 203 - Bartow County
Lake Name None
Rooms
Bedroom Description In-Law Floorplan, Master on Main
Other Rooms None
Basement Bath/Stubbed, Daylight, Exterior Entry, Finished, Full
Main Level Bedrooms 1
Dining Room Open Concept
Interior
Interior Features Walk-In Closet(s)
Heating Central
Cooling Central Air
Flooring Carpet, Hardwood
Fireplaces Number 1
Fireplaces Type Living Room, Masonry
Window Features Insulated Windows
Appliance Dishwasher, Disposal, Electric Range, Microwave, Range Hood, Refrigerator
Laundry In Kitchen, Main Level
Exterior
Exterior Feature Garden, Private Front Entry, Private Rear Entry, Private Yard, Storage
Garage Attached, Garage, Garage Door Opener, Garage Faces Front, Kitchen Level
Garage Spaces 2.0
Fence Back Yard, Fenced
Pool None
Community Features None
Utilities Available Cable Available, Electricity Available, Natural Gas Available, Phone Available, Sewer Available, Water Available
View Other
Roof Type Shingle
Street Surface None
Accessibility None
Handicap Access None
Porch Deck, Front Porch, Patio
Total Parking Spaces 2
Building
Lot Description Back Yard, Front Yard, Level, Private
Story Three Or More
Sewer Public Sewer
Water Private
Architectural Style Country, Farmhouse, Ranch
Level or Stories Three Or More
Structure Type Cement Siding, Shingle Siding, Stone
New Construction No
Construction Status Resale
Schools
Elementary Schools Cloverleaf
Middle Schools Cass
High Schools Cass
Others
Senior Community no
Restrictions false
Tax ID 0070F 0003 005
Ownership Fee Simple
Financing yes
Special Listing Condition None
Read Less Info
Want to know what your home might be worth? Contact us for a FREE valuation!

Our team is ready to help you sell your home for the highest possible price ASAP

Bought with Fit Realty, LLC.

"My job is to find and attract mastery-based agents to the office, protect the culture, and make sure everyone is happy! "
broker@sandshomesrealtyllc.com
100 Courthouse Square, Buchanan, GA, 30113, United States






