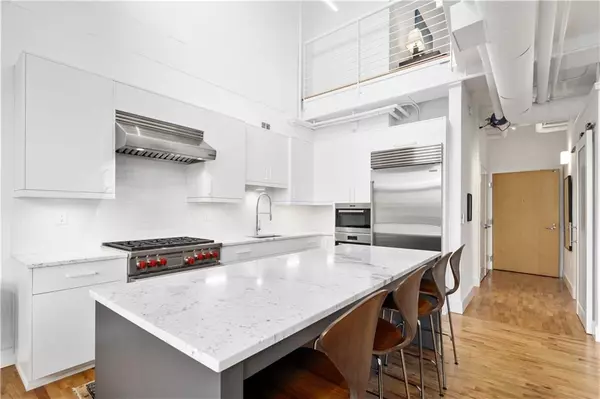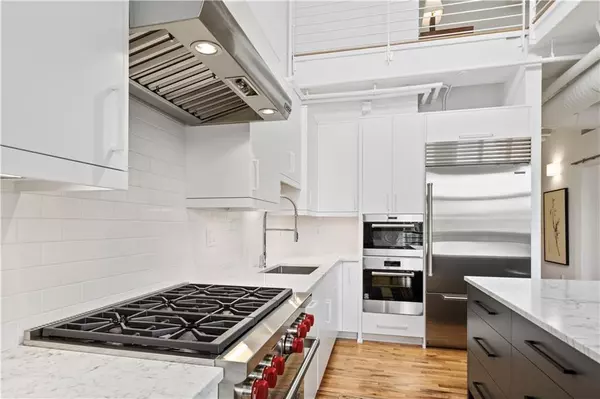$640,000
$640,000
For more information regarding the value of a property, please contact us for a free consultation.
2 Beds
2 Baths
1,392 SqFt
SOLD DATE : 06/01/2021
Key Details
Sold Price $640,000
Property Type Condo
Sub Type Condominium
Listing Status Sold
Purchase Type For Sale
Square Footage 1,392 sqft
Price per Sqft $459
Subdivision Glen Iris Lofts
MLS Listing ID 6728952
Sold Date 06/01/21
Style Contemporary/Modern
Bedrooms 2
Full Baths 2
Construction Status Resale
HOA Fees $442
HOA Y/N Yes
Originating Board FMLS API
Year Built 2002
Annual Tax Amount $4,983
Tax Year 2019
Lot Size 1,393 Sqft
Acres 0.032
Property Description
Absolutely stunning complete multi-floor Penthouse renovation in an amazing location adjacent to the Beltline!! It is sleek and better than new. No expenses spared with top of the line appliances and designer finishes throughout. There is nothing you will need to in this turnkey home. Spectacular gourmet kitchen with custom Bell cabinetry, honed marble counters,Wolf six burner gas range w/ 36"oven plus a 2nd Wolf 24"oven and Wolf microwave. There is a Subzero refrigerator, Bosch dishwasher, &commercial Axor faucet. All new Kohler bath fixtures, frameless glass showers marble tile bathroom floors, freestanding tub in master bath and solid oak 3/4"flooring in all living spaces, all new LED light fixtures, new Minka Aire ceiling fans, and all new fresh paint. HOA covers: Google fiber internet, gas, water/sewer, trash, pool, and dog run. The only owners expense is electric. The unit includes 2 covered parking spaces. This is one of Intown's highest walkable scores. Don't miss enjoying the community pool, direct Beltline access, Ponce City Mkt across the street with numerous other shopping, dining and grocery options close by.
Location
State GA
County Fulton
Area 23 - Atlanta North
Lake Name None
Rooms
Bedroom Description Oversized Master, Sitting Room, Split Bedroom Plan
Other Rooms Kennel/Dog Run
Basement None
Main Level Bedrooms 1
Dining Room Great Room, Open Concept
Interior
Interior Features Double Vanity, Entrance Foyer, Entrance Foyer 2 Story, High Ceilings 10 ft Main, High Ceilings 10 ft Upper, High Speed Internet, Walk-In Closet(s)
Heating Central, Electric, Forced Air
Cooling Ceiling Fan(s), Central Air
Flooring Ceramic Tile, Hardwood, Other
Fireplaces Type None
Window Features Insulated Windows
Appliance Dishwasher, Disposal, Double Oven, Dryer, ENERGY STAR Qualified Appliances, Gas Oven, Gas Range, Microwave, Range Hood, Refrigerator, Self Cleaning Oven, Washer
Laundry In Hall, Main Level
Exterior
Exterior Feature Balcony, Other
Garage Assigned, Covered, Garage
Garage Spaces 2.0
Fence Fenced
Pool In Ground
Community Features Dog Park, Pool
Utilities Available Cable Available, Electricity Available, Natural Gas Available, Sewer Available, Water Available
Waterfront Description None
View City, Other
Roof Type Other
Street Surface Asphalt
Accessibility None
Handicap Access None
Porch Covered, Deck
Total Parking Spaces 2
Private Pool true
Building
Lot Description Front Yard, Landscaped
Story Two
Sewer Public Sewer
Water Public
Architectural Style Contemporary/Modern
Level or Stories Two
Structure Type Brick 4 Sides, Other
New Construction No
Construction Status Resale
Schools
Elementary Schools Hope-Hill
Middle Schools David T Howard
High Schools Grady
Others
HOA Fee Include Cable TV, Gas, Insurance, Maintenance Structure, Maintenance Grounds, Reserve Fund, Sewer, Termite, Trash, Water
Senior Community no
Restrictions true
Tax ID 14 004800341045
Ownership Condominium
Financing no
Special Listing Condition None
Read Less Info
Want to know what your home might be worth? Contact us for a FREE valuation!

Our team is ready to help you sell your home for the highest possible price ASAP

Bought with Atlanta Fine Homes Sotheby's International

"My job is to find and attract mastery-based agents to the office, protect the culture, and make sure everyone is happy! "
broker@sandshomesrealtyllc.com
100 Courthouse Square, Buchanan, GA, 30113, United States






