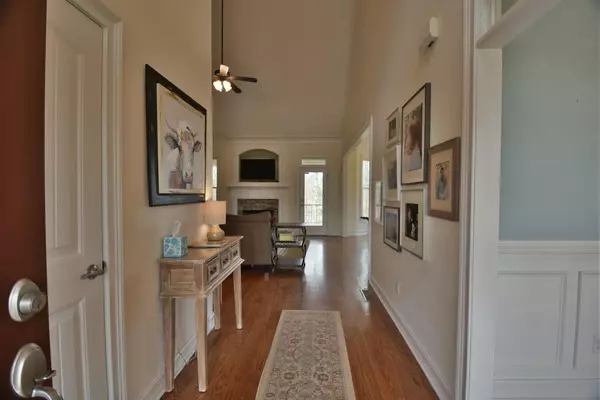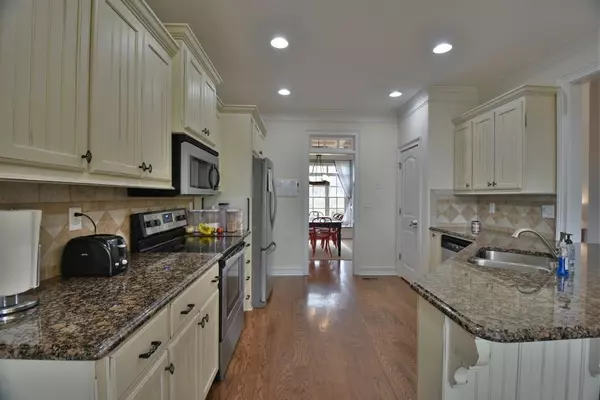$274,000
$279,000
1.8%For more information regarding the value of a property, please contact us for a free consultation.
3 Beds
2.5 Baths
2,395 SqFt
SOLD DATE : 06/21/2019
Key Details
Sold Price $274,000
Property Type Single Family Home
Sub Type Single Family Residence
Listing Status Sold
Purchase Type For Sale
Square Footage 2,395 sqft
Price per Sqft $114
Subdivision Hilltop At Southern Meadows
MLS Listing ID 6530672
Sold Date 06/21/19
Style Craftsman, Ranch, Traditional
Bedrooms 3
Full Baths 2
Half Baths 1
Originating Board FMLS API
Year Built 2008
Annual Tax Amount $2,899
Tax Year 2018
Lot Size 0.580 Acres
Property Description
Grand living in this custom craftsman home situated on over half an acre w/ no HOA! This 3br/2.5ba+BONUS has all the custom features you could dream of! White/airy kitchen w/ granite opens to the majestic, two story great room; separate dining offers a drop coffered ceiling + custom molding that will truly WOW! Oversized master on main w/ his/hers closets and a large on-suite bathroom. Other great features include mud room off the garage, large laundry room on main, FULL unfinished basement w/ stubbed bath + boat door, fully fenced backyard, and side entry 2 car garage.
Location
State GA
County Bartow
Rooms
Other Rooms Garage(s), Other, Workshop
Basement Boat Door, Bath/Stubbed, Exterior Entry, Full, Interior Entry, Unfinished
Dining Room Seats 12+, Separate Dining Room
Interior
Interior Features High Ceilings 10 ft Main, Entrance Foyer 2 Story, High Ceilings 9 ft Upper, Cathedral Ceiling(s), Coffered Ceiling(s), Double Vanity, High Speed Internet, Entrance Foyer, His and Hers Closets, Other, Tray Ceiling(s), Walk-In Closet(s)
Heating Central, Electric, Heat Pump, Zoned
Cooling Central Air, Heat Pump, Zoned
Flooring Carpet, Hardwood
Fireplaces Number 1
Fireplaces Type Factory Built, Great Room
Laundry Laundry Room, Main Level
Exterior
Exterior Feature Other, Storage
Garage Attached, Garage Door Opener, Driveway, Garage, Kitchen Level, Level Driveway, Garage Faces Side
Garage Spaces 3.0
Fence Back Yard, Fenced, Wood
Pool None
Community Features None
Utilities Available Cable Available, Electricity Available, Other, Phone Available, Sewer Available, Underground Utilities, Water Available
Waterfront Description None
View Other
Roof Type Composition
Building
Lot Description Back Yard, Front Yard, Private
Story One and One Half
Sewer Septic Tank
Water Public
New Construction No
Schools
Elementary Schools Cloverleaf
Middle Schools Red Top
High Schools Cass
Others
Senior Community no
Special Listing Condition None
Read Less Info
Want to know what your home might be worth? Contact us for a FREE valuation!

Our team is ready to help you sell your home for the highest possible price ASAP

Bought with Homestead Properties, LLC.

"My job is to find and attract mastery-based agents to the office, protect the culture, and make sure everyone is happy! "
broker@sandshomesrealtyllc.com
100 Courthouse Square, Buchanan, GA, 30113, United States






