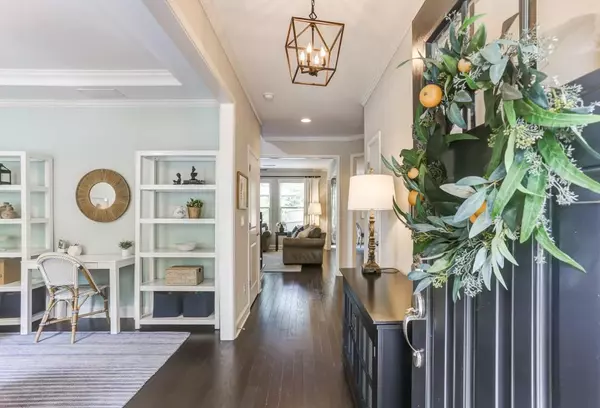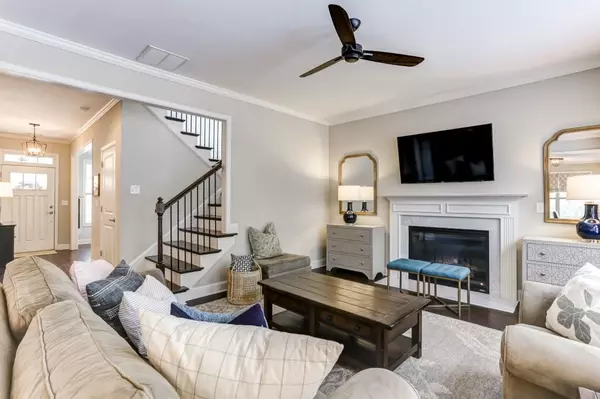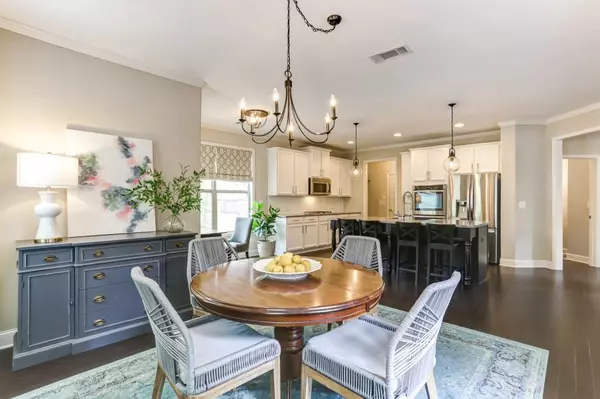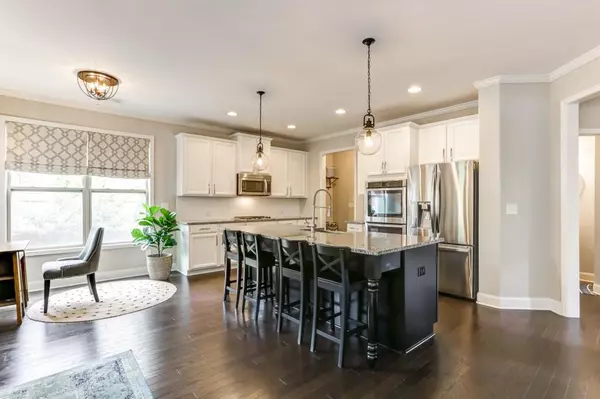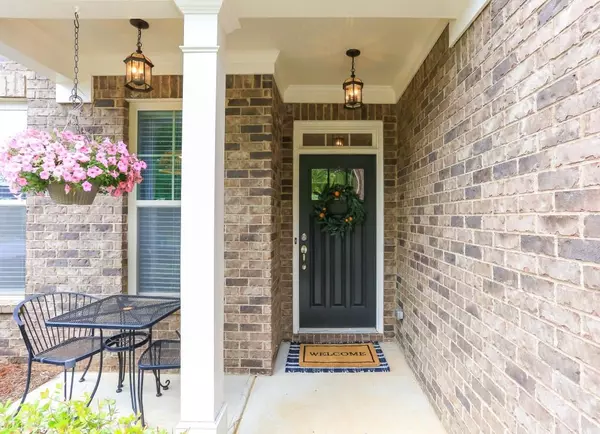$435,000
$439,900
1.1%For more information regarding the value of a property, please contact us for a free consultation.
4 Beds
3.5 Baths
2,525 SqFt
SOLD DATE : 07/17/2020
Key Details
Sold Price $435,000
Property Type Single Family Home
Sub Type Single Family Residence
Listing Status Sold
Purchase Type For Sale
Square Footage 2,525 sqft
Price per Sqft $172
Subdivision Sherwood Park
MLS Listing ID 6732995
Sold Date 07/17/20
Style Traditional
Bedrooms 4
Full Baths 3
Half Baths 1
Construction Status Resale
HOA Fees $2,280
HOA Y/N No
Originating Board FMLS API
Year Built 2014
Annual Tax Amount $3,754
Tax Year 2019
Lot Size 0.260 Acres
Acres 0.26
Property Description
Sun-Soaked and Spacious in Smyrna! Zoned for King Springs Elementary! An inviting Front Porch welcomes you into Bright and Airy Interiors. Hardwood Floors extend from a Hall Entry Foyer into a Formal Living Room or Home Office. A true Open Floorplan makes entertaining easy! Gather in the Fireside Family Room or create culinary delights in the Gorgeous Chef's Kitchen with Stainless Steel Appliances, Granite Countertops, Island Breakfast Bar, and Pantry. Upstairs, an Oversized Master Suite offers the perfect place to unwind with a serene Master Bathroom featuring Dual Vanity, Jetted Soaking Tub, and Separate Shower. Two Additional Bedrooms share a Jack-And-Jill Bathroom, while a Fourth Bedroom enjoys a Private Ensuite. Soak up the sun from a Private Patio overlooking a Fully Fenced Backyard perfect for pets or play! A Laundry Room and Two-Car Garage complete this beautiful home. Fantastic Cul-De-Sac Neighborhood with a Pocket Park and Outdoor Fireplace directly across the street. STEPS from The Silver Comet Trail, Lake Court Park, and Dog Park. Minutes to Smyrna Market Village, Cumberland Mall, and The Battery. Easy I-285 and I-75 Access to all of Intown Atlanta!
Location
State GA
County Cobb
Area 72 - Cobb-West
Lake Name None
Rooms
Bedroom Description Oversized Master, Split Bedroom Plan
Other Rooms None
Basement None
Dining Room Open Concept
Interior
Interior Features Disappearing Attic Stairs, Double Vanity, Entrance Foyer, High Ceilings 9 ft Main, High Speed Internet, Walk-In Closet(s)
Heating Forced Air, Natural Gas
Cooling Ceiling Fan(s), Central Air
Flooring Carpet, Hardwood
Fireplaces Number 1
Fireplaces Type Family Room
Window Features None
Appliance Dishwasher, Disposal, Double Oven, Gas Cooktop, Microwave
Laundry Laundry Room
Exterior
Exterior Feature Private Front Entry, Private Rear Entry, Private Yard
Garage Attached, Driveway, Garage
Garage Spaces 2.0
Fence Fenced, Privacy
Pool None
Community Features Homeowners Assoc, Near Schools, Near Shopping, Near Trails/Greenway, Park, Restaurant, Sidewalks, Street Lights
Utilities Available Cable Available, Electricity Available, Natural Gas Available, Phone Available, Sewer Available, Water Available
Waterfront Description None
View Other
Roof Type Composition
Street Surface Paved
Accessibility None
Handicap Access None
Porch Front Porch, Patio
Total Parking Spaces 2
Building
Lot Description Back Yard, Front Yard, Landscaped, Level, Private
Story Two
Sewer Public Sewer
Water Public
Architectural Style Traditional
Level or Stories Two
Structure Type Brick Front, Other
New Construction No
Construction Status Resale
Schools
Elementary Schools King Springs
Middle Schools Griffin
High Schools Campbell
Others
HOA Fee Include Maintenance Grounds, Water
Senior Community no
Restrictions false
Tax ID 17038201530
Ownership Fee Simple
Financing no
Special Listing Condition None
Read Less Info
Want to know what your home might be worth? Contact us for a FREE valuation!

Our team is ready to help you sell your home for the highest possible price ASAP

Bought with Dorsey Alston Realtors

"My job is to find and attract mastery-based agents to the office, protect the culture, and make sure everyone is happy! "
broker@sandshomesrealtyllc.com
100 Courthouse Square, Buchanan, GA, 30113, United States


