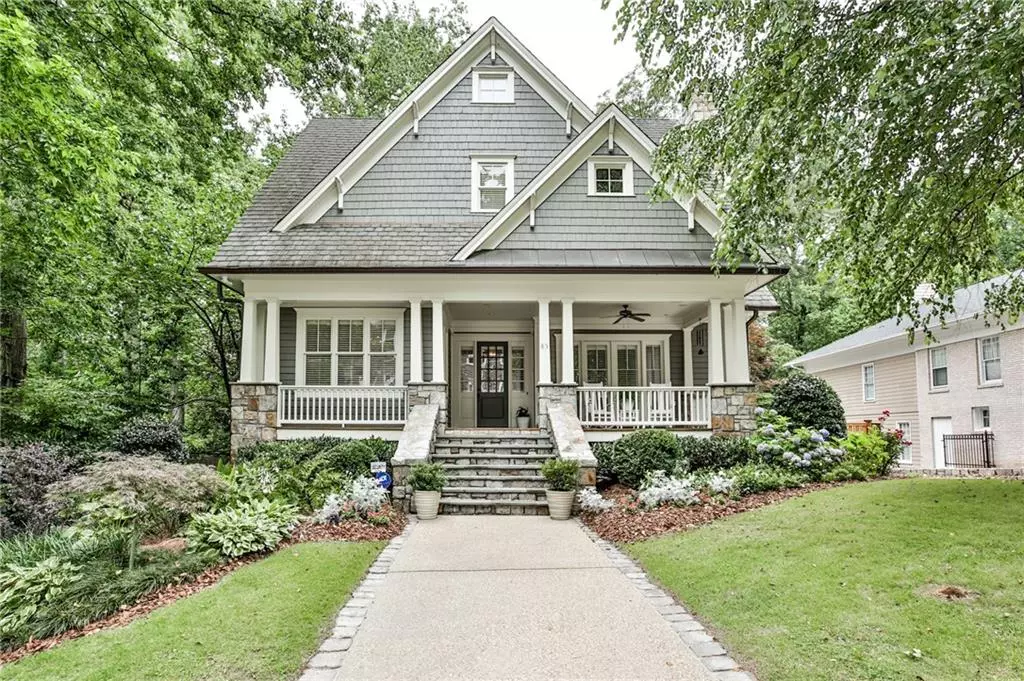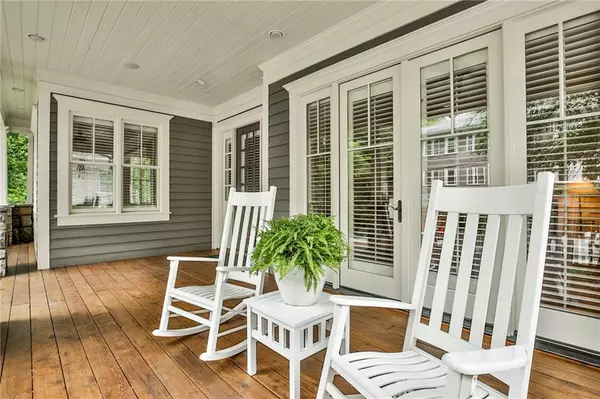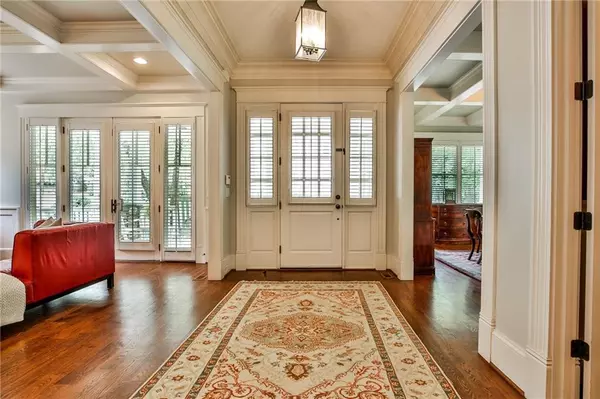$2,060,000
$2,195,000
6.2%For more information regarding the value of a property, please contact us for a free consultation.
5 Beds
5.5 Baths
4,864 SqFt
SOLD DATE : 08/28/2020
Key Details
Sold Price $2,060,000
Property Type Single Family Home
Sub Type Single Family Residence
Listing Status Sold
Purchase Type For Sale
Square Footage 4,864 sqft
Price per Sqft $423
Subdivision Ansley Park
MLS Listing ID 6742255
Sold Date 08/28/20
Style Traditional
Bedrooms 5
Full Baths 5
Half Baths 1
Construction Status Resale
HOA Y/N Yes
Originating Board FMLS API
Year Built 2003
Annual Tax Amount $30,807
Tax Year 2019
Lot Size 9,792 Sqft
Acres 0.2248
Property Description
Hands down one of the most spectacular settings in all of coveted Ansley Park! This newer construction home with A+ curb appeal is encompassed by parks on 2 sides and has beautiful views from every angle! Built in 2003, the open floor plan is perfect for entertaining. Large kitchen opens to fireside family room with 7 sets of French doors! The fabulous wrap around screened porch with outdoor fireplace has incredible views of the parks! Upstairs boasts 4 ensuite bedrooms. Luxurious owner's suite with fireplace, built-ins and 2 walk-in closets. Fully finished terrace level with guest suite, media room, wine cellar, gym and large mudroom off the attached 2 car garage! Best location within steps of the Piedmont Park, Beltline, Atl Botanical Gardens, Colony Sq, Ansley Golf Club and neighborhood parks, playground and tennis! Award winning Morningside Elementary School district. This home truly has it all!
Location
State GA
County Fulton
Area 23 - Atlanta North
Lake Name None
Rooms
Bedroom Description Oversized Master, Split Bedroom Plan
Other Rooms None
Basement Finished, Finished Bath, Full
Dining Room Seats 12+, Separate Dining Room
Interior
Interior Features Entrance Foyer, High Ceilings 10 ft Main, High Speed Internet, His and Hers Closets, Walk-In Closet(s)
Heating Central
Cooling Central Air
Flooring Hardwood
Fireplaces Number 3
Fireplaces Type Family Room, Master Bedroom, Outside
Window Features Insulated Windows, Shutters
Appliance Dishwasher, Disposal, Double Oven, Gas Cooktop, Refrigerator, Trash Compactor, Washer, Other
Laundry Upper Level
Exterior
Exterior Feature Private Yard
Garage Attached, Garage
Garage Spaces 2.0
Fence Back Yard, Privacy
Pool None
Community Features Country Club, Golf, Homeowners Assoc, Near Beltline, Near Schools, Near Shopping, Near Trails/Greenway, Park, Playground, Restaurant, Sidewalks, Tennis Court(s)
Utilities Available Cable Available, Electricity Available, Natural Gas Available, Phone Available, Sewer Available, Underground Utilities, Water Available
View Other
Roof Type Composition
Street Surface Asphalt
Accessibility None
Handicap Access None
Porch Deck, Enclosed, Rear Porch, Screened, Wrap Around
Total Parking Spaces 2
Building
Lot Description Back Yard
Story Two
Sewer Public Sewer
Water Public
Architectural Style Traditional
Level or Stories Two
Structure Type Frame
New Construction No
Construction Status Resale
Schools
Elementary Schools Morningside-
Middle Schools David T Howard
High Schools Grady
Others
Senior Community no
Restrictions false
Tax ID 17 005500010114
Special Listing Condition None
Read Less Info
Want to know what your home might be worth? Contact us for a FREE valuation!

Our team is ready to help you sell your home for the highest possible price ASAP

Bought with Atlanta Fine Homes Sotheby's International

"My job is to find and attract mastery-based agents to the office, protect the culture, and make sure everyone is happy! "
broker@sandshomesrealtyllc.com
100 Courthouse Square, Buchanan, GA, 30113, United States






