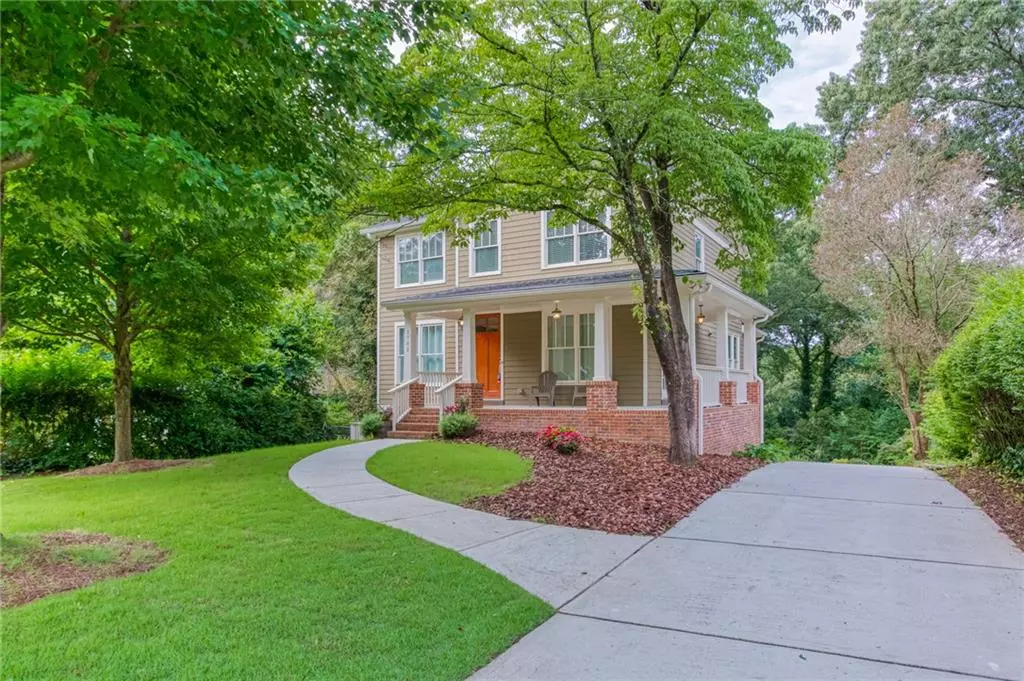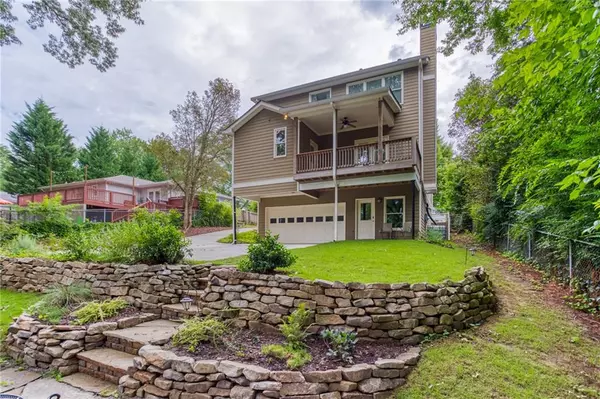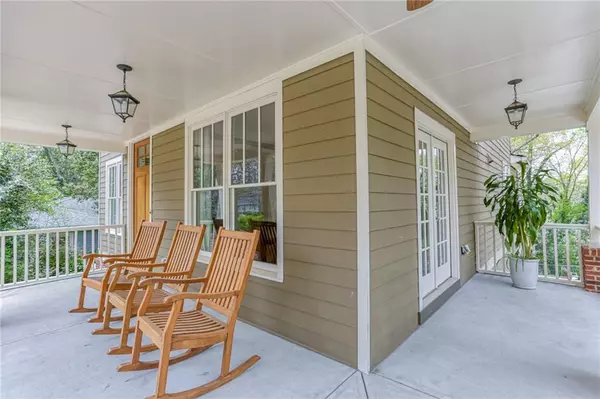$625,000
$645,000
3.1%For more information regarding the value of a property, please contact us for a free consultation.
4 Beds
3.5 Baths
2,212 SqFt
SOLD DATE : 09/18/2020
Key Details
Sold Price $625,000
Property Type Single Family Home
Sub Type Single Family Residence
Listing Status Sold
Purchase Type For Sale
Square Footage 2,212 sqft
Price per Sqft $282
Subdivision Briarcliff Heights
MLS Listing ID 6706226
Sold Date 09/18/20
Style Colonial
Bedrooms 4
Full Baths 3
Half Baths 1
Construction Status Resale
HOA Y/N No
Originating Board FMLS API
Year Built 2007
Annual Tax Amount $7,251
Tax Year 2019
Lot Size 9,757 Sqft
Acres 0.224
Property Description
Briarcliff Heights newer craftsman style colonial with large wrap-around front porch. Classic floor plan with modern openness with great room style kitchen, dinette & family. Family rm features coffered style ceiling, kitchen bar area. Hardwood floors, custom wood trim, high ceilings on main, freshly painted, New custom light fixtures, new custom shelving in the den/living room. Judges paneling in the formal dining, granite countertops, stainless steel appliances. FMLS Quoted square footage don't include finished walk-out lower level, Home has 3 levels of finished living and is both larger then it looks and FMLS quoted since # doesn't include finished walkout 3rd level in square footage. levels of living.s
Main level Rear covered deck overlooking new koi pond and stone patio
The top floor has four nice size bedrooms with a great master suite with a vaulted ceiling with a row of windows overlooking a newly landscaped park-like back yard.
Lower level features space for teen/in-law suite with two finished room and full bath, also a sink & cabinet area including full-size refig. New
New Water collection and fish-eating prevention systems!
Home has been commercially sanitized and ready for a new family!
Location
State GA
County Dekalb
Area 52 - Dekalb-West
Lake Name None
Rooms
Bedroom Description In-Law Floorplan
Other Rooms None
Basement Daylight, Exterior Entry, Finished, Finished Bath, Full, Interior Entry
Dining Room Separate Dining Room
Interior
Interior Features Bookcases, Coffered Ceiling(s), Double Vanity, Entrance Foyer, High Ceilings 9 ft Lower, High Ceilings 9 ft Main
Heating Central, Forced Air, Zoned
Cooling Central Air, Zoned
Flooring Carpet, Hardwood
Fireplaces Number 1
Fireplaces Type Family Room, Glass Doors
Window Features Insulated Windows
Appliance Dishwasher, Disposal, Gas Cooktop, Gas Oven, Microwave, Refrigerator
Laundry Laundry Room, Main Level
Exterior
Exterior Feature Garden, Rain Barrel/Cistern(s)
Garage Drive Under Main Level, Driveway, Garage, Garage Door Opener, Garage Faces Rear
Garage Spaces 2.0
Fence Back Yard, Chain Link
Pool None
Community Features Public Transportation, Street Lights
Utilities Available Cable Available, Electricity Available, Natural Gas Available, Phone Available, Sewer Available, Water Available
Waterfront Description None
View Other
Roof Type Composition
Street Surface Asphalt, Paved
Accessibility None
Handicap Access None
Porch Covered, Front Porch, Patio, Rear Porch, Wrap Around
Total Parking Spaces 2
Building
Lot Description Back Yard, Front Yard, Lake/Pond On Lot, Landscaped
Story Two
Sewer Public Sewer
Water Public
Architectural Style Colonial
Level or Stories Two
Structure Type Cement Siding, Frame
New Construction No
Construction Status Resale
Schools
Elementary Schools Sagamore Hills
Middle Schools Henderson - Dekalb
High Schools Lakeside - Dekalb
Others
Senior Community no
Restrictions false
Tax ID 18 158 03 007
Special Listing Condition None
Read Less Info
Want to know what your home might be worth? Contact us for a FREE valuation!

Our team is ready to help you sell your home for the highest possible price ASAP

Bought with Millenia Realty Group, LLC.

"My job is to find and attract mastery-based agents to the office, protect the culture, and make sure everyone is happy! "
broker@sandshomesrealtyllc.com
100 Courthouse Square, Buchanan, GA, 30113, United States






