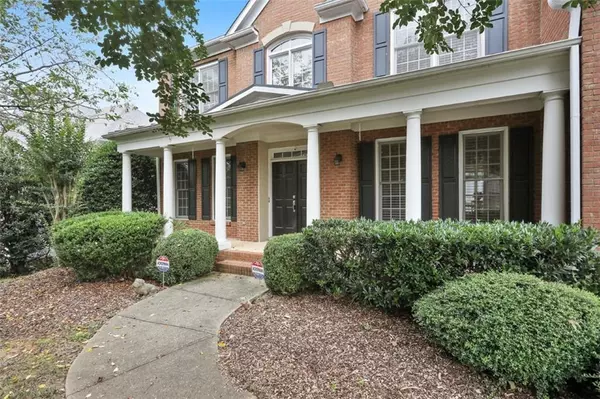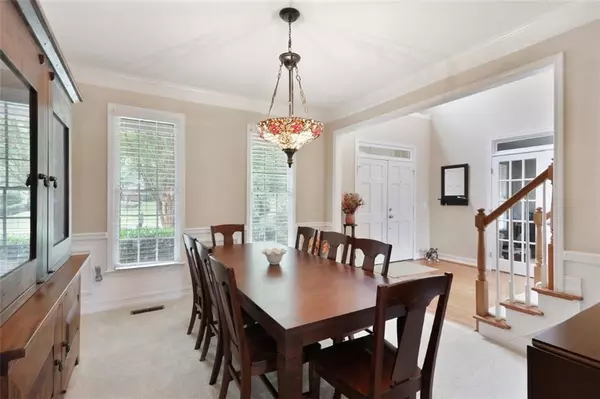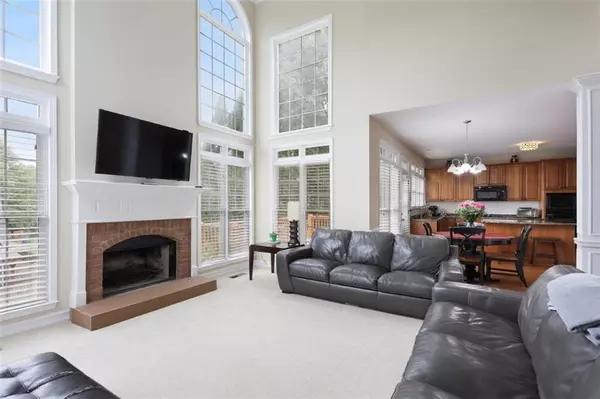$495,000
$495,000
For more information regarding the value of a property, please contact us for a free consultation.
5 Beds
5 Baths
4,134 SqFt
SOLD DATE : 09/10/2020
Key Details
Sold Price $495,000
Property Type Single Family Home
Sub Type Single Family Residence
Listing Status Sold
Purchase Type For Sale
Square Footage 4,134 sqft
Price per Sqft $119
Subdivision King Valley At Vinings
MLS Listing ID 6757819
Sold Date 09/10/20
Style Traditional
Bedrooms 5
Full Baths 5
Construction Status Resale
HOA Fees $700
HOA Y/N Yes
Originating Board FMLS API
Year Built 1999
Annual Tax Amount $6,181
Tax Year 2019
Lot Size 9,892 Sqft
Acres 0.2271
Property Description
Five bedroom, traditional facade with open floor plan in award-winning King Springs Elementary school district -- new school building ready for use in Fall 2020! Meticulously landscaped, active neighborhood with homes that seldom hit the market. Scheduled community events include holiday parties, end-of-school celebrations, yoga classes, swim lessons, private parties, etc., all held in the reservable Clubhouse. This is a swim/tennis community your buyers are sure to love! Owner replaced roof in 2019, renovated master bath to enlarge the shower, installed new fixtures in master bath, added granite countertops in kitchen, and installed a new furnace. Main floor includes a separate office with French doors for privacy while working from home (could also be a formal living room). Small den next to family roommates a perfect playroom, or second office. Eat-in kitchen opens to family room and features a handsome, over-sized island. Granite countertops. The bright, two-story family room has floor to ceiling windows for abundant natural light. A spacious deck off the kitchen was recently repaired and re-stained, perfect for grilling or entertaining, with enough room to social distance! Separate Dining Room seats 12+. The four bedrooms upstairs include a large master suite with trey ceiling, and spa-like bathroom with a tub, separate shower, double vanities, and framed mirrors. An additional 800 square feet of finished space in the basement consists of a full bath, sitting room and the 5th bedroom -- perfect as an in-law suite or guest room. Flat, fenced back yard, and the playset/fort remain with property. As a huge bonus, the N. Cooper Lake Park and Silver Comet Trail, both of which offer excellent opportunities for outdoor activities, are close by!
Location
State GA
County Cobb
Area 81 - Cobb-East
Lake Name None
Rooms
Bedroom Description In-Law Floorplan, Oversized Master
Other Rooms None
Basement Daylight, Exterior Entry, Finished, Finished Bath, Interior Entry, Partial
Dining Room Seats 12+, Separate Dining Room
Interior
Interior Features Bookcases, Cathedral Ceiling(s), Disappearing Attic Stairs, Double Vanity, Entrance Foyer 2 Story, High Ceilings 9 ft Main, High Ceilings 9 ft Upper, High Speed Internet, Low Flow Plumbing Fixtures, Walk-In Closet(s)
Heating Central, Forced Air, Natural Gas
Cooling Ceiling Fan(s), Central Air, Zoned
Flooring Carpet, Ceramic Tile, Hardwood
Fireplaces Number 1
Fireplaces Type Family Room, Gas Starter, Insert
Window Features Insulated Windows
Appliance Dishwasher, Disposal, Dryer, Electric Cooktop, Electric Oven, Gas Water Heater, Microwave, Refrigerator, Self Cleaning Oven, Washer
Laundry Laundry Room, Upper Level
Exterior
Exterior Feature Private Front Entry, Private Rear Entry, Private Yard
Garage Garage, Garage Faces Front, Kitchen Level, Level Driveway
Garage Spaces 2.0
Fence Back Yard, Wood
Pool In Ground
Community Features Clubhouse, Homeowners Assoc, Near Schools, Near Shopping, Playground, Pool
Utilities Available Cable Available, Electricity Available, Natural Gas Available, Phone Available, Sewer Available, Underground Utilities
Waterfront Description None
View Other
Roof Type Shingle
Street Surface Paved
Accessibility None
Handicap Access None
Porch Deck, Patio
Total Parking Spaces 2
Private Pool false
Building
Lot Description Back Yard, Front Yard, Landscaped, Level
Story Three Or More
Sewer Public Sewer
Water Public
Architectural Style Traditional
Level or Stories Three Or More
Structure Type Brick Front, Cement Siding, Frame
New Construction No
Construction Status Resale
Schools
Elementary Schools King Springs
Middle Schools Griffin
High Schools Campbell
Others
HOA Fee Include Maintenance Grounds, Reserve Fund, Swim/Tennis
Senior Community no
Restrictions false
Tax ID 17040600650
Ownership Fee Simple
Special Listing Condition None
Read Less Info
Want to know what your home might be worth? Contact us for a FREE valuation!

Our team is ready to help you sell your home for the highest possible price ASAP

Bought with Keller Williams Realty Peachtree Rd.

"My job is to find and attract mastery-based agents to the office, protect the culture, and make sure everyone is happy! "
broker@sandshomesrealtyllc.com
100 Courthouse Square, Buchanan, GA, 30113, United States






