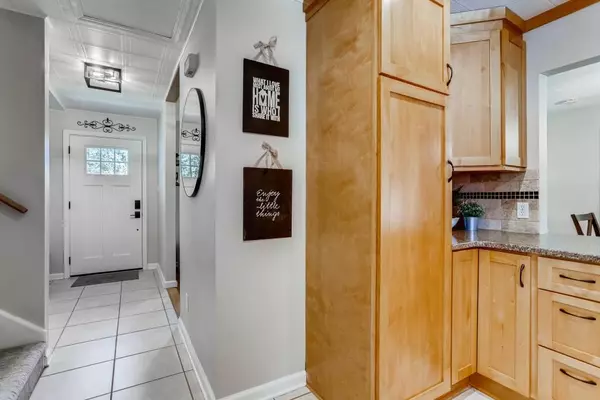$350,000
$339,900
3.0%For more information regarding the value of a property, please contact us for a free consultation.
3 Beds
2 Baths
2,120 SqFt
SOLD DATE : 08/31/2020
Key Details
Sold Price $350,000
Property Type Single Family Home
Sub Type Single Family Residence
Listing Status Sold
Purchase Type For Sale
Square Footage 2,120 sqft
Price per Sqft $165
Subdivision Shallowford Trickum Cross Road
MLS Listing ID 6765082
Sold Date 08/31/20
Style Traditional
Bedrooms 3
Full Baths 2
Construction Status Resale
HOA Y/N No
Originating Board FMLS API
Year Built 1971
Annual Tax Amount $2,574
Tax Year 2019
Lot Size 0.460 Acres
Acres 0.46
Property Description
Beautifully updated home in East Cobb with amazing 1,425 sq. ft. detached garage/workshop. Updated kitchen with granite countertops, custom Shaker style cabinetry, stainless steel appliances, and tiled floors. Amazing master with hardwood floors, custom barn door, and new bath with curbless shower with dual heads, his/her vanity, ship lap accent wall, and retro hex tile work. All bedrooms feature hardwood floors. New secondary bath with ship lap wall, subway tiled shower/tub, and new vanity. Huge downstairs playroom/office with ship lap wall accent wall, freshly painted, with new flooring. Light filled living room with hardwood floors. Family room/playroom addition with vaulted ceiling and French Doors to the backyard. The garage is perfect for those that love to work on cars or run their own business - it can easily hold 8 cars and has 3 doors, 220 volt connection for tools and electric car charging, & separate electrical sub panel. Wonderful fully fenced level backyard with large patio area, storage shed, and separate rear patio/firepit area. All new concrete - driveway, walkways, courtyards. New light fixtures throughout. +/- .46 acre lot. Walk to Lassiter High School! One year Old Republic Home Warranty included.
Location
State GA
County Cobb
Area 81 - Cobb-East
Lake Name None
Rooms
Bedroom Description Other
Other Rooms Outbuilding, Shed(s)
Basement None
Dining Room Separate Dining Room
Interior
Interior Features Entrance Foyer, High Speed Internet, Low Flow Plumbing Fixtures
Heating Forced Air, Natural Gas
Cooling Ceiling Fan(s), Central Air, Zoned
Flooring Hardwood, Other
Fireplaces Type None
Window Features Insulated Windows
Appliance Dishwasher, Electric Range, ENERGY STAR Qualified Appliances, Gas Water Heater, Microwave, Refrigerator
Laundry In Basement, Laundry Room
Exterior
Exterior Feature Private Front Entry, Private Rear Entry, Private Yard, Storage
Garage Attached, Detached, Garage, Garage Door Opener, Level Driveway, Storage, Electric Vehicle Charging Station(s)
Garage Spaces 6.0
Fence Back Yard, Fenced
Pool None
Community Features Near Schools, Near Shopping
Utilities Available Cable Available, Electricity Available, Natural Gas Available, Phone Available, Water Available
Waterfront Description None
View Other
Roof Type Composition, Shingle
Street Surface Paved
Accessibility None
Handicap Access None
Porch Patio
Total Parking Spaces 6
Building
Lot Description Back Yard, Landscaped, Level, Private
Story Multi/Split
Sewer Septic Tank
Water Public
Architectural Style Traditional
Level or Stories Multi/Split
Structure Type Brick 4 Sides, Cement Siding
New Construction No
Construction Status Resale
Schools
Elementary Schools Rocky Mount
Middle Schools Simpson
High Schools Lassiter
Others
Senior Community no
Restrictions false
Tax ID 16033800530
Ownership Fee Simple
Financing no
Special Listing Condition None
Read Less Info
Want to know what your home might be worth? Contact us for a FREE valuation!

Our team is ready to help you sell your home for the highest possible price ASAP

Bought with RE/MAX Town and Country

"My job is to find and attract mastery-based agents to the office, protect the culture, and make sure everyone is happy! "
broker@sandshomesrealtyllc.com
100 Courthouse Square, Buchanan, GA, 30113, United States






