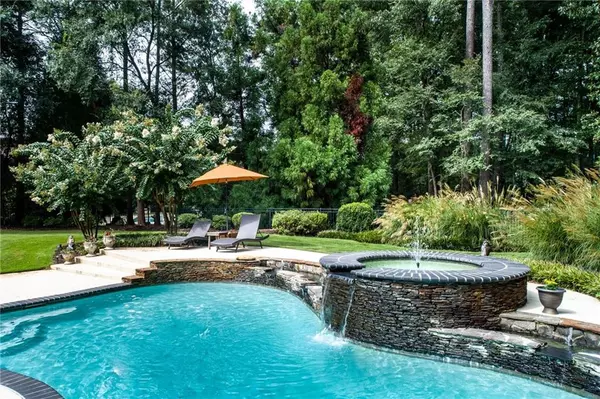$858,000
$875,000
1.9%For more information regarding the value of a property, please contact us for a free consultation.
5 Beds
4.5 Baths
6,403 SqFt
SOLD DATE : 02/10/2021
Key Details
Sold Price $858,000
Property Type Single Family Home
Sub Type Single Family Residence
Listing Status Sold
Purchase Type For Sale
Square Footage 6,403 sqft
Price per Sqft $133
Subdivision Whitewater Creek
MLS Listing ID 6801657
Sold Date 02/10/21
Style Traditional
Bedrooms 5
Full Baths 3
Half Baths 3
Construction Status Resale
HOA Fees $2,208
HOA Y/N Yes
Originating Board FMLS API
Year Built 1997
Annual Tax Amount $9,017
Tax Year 2020
Lot Size 1.200 Acres
Acres 1.2
Property Description
Executive Estate on Private Lake! Dramatic two story foyer entrance w/curved staircase. Great room you will be amazed at the tall 18 ft. ceilings. Extensive marble fireplace surround and hearth with open views to sunroom looking to lush backyard. Sunroom has wall of windows w/ transoms & palladium arches. Prepare to see the largest kitchen equipped for any chefs dream. Full wrap around breakfast bar, separate island w/ Jenn Air 6 burner cooktop & grill, double wall ovens, whisper quiet dishwasher, built in microwave, paneled front built in double door refrigerator, The owners wing on the main level is inviting to relax w/ full sitting area & marble fireplace, Owners spa bathroom enhanced w/ separate vanities, large jetted garden tub, large separate shower enclosed for steam room, WC. Custom closet w/ built in shelving, wrap around back deck , Terrace w/Custom built in bar equipped with sink, fridge cabinets.family room w/ fireplace, Large unfinished area that you can bring your ideas. Front to back workshop/Garage that would hold three cars. Full garage Under deck patios. Ready to enjoy is the Gunite swimming pool enhanced by spa, fountains and waterfalls, stack stone walls & stunning landscape all over. Beyond the fence is a private community lake w/ dock & gazebo.136 lake frontage. Fishing, boating & fun at the firepit this home has it all. Three car kitchen level garage, circular driveway. The only Gated neighborhood in the Peachtree City area, Access to over 100+ golf cart trails, Award winning schools, homeowners amenities are fantastic. Don't wait on this one. The owner has replaced all windows, new HVAC units, water heaters and has made this home a showplace with many extras that will last for years of worry free living. MUST SEE!
Location
State GA
County Fayette
Area 171 - Fayette County
Lake Name None
Rooms
Bedroom Description Master on Main, Oversized Master, Sitting Room
Other Rooms Gazebo
Basement Boat Door, Daylight, Exterior Entry, Finished, Finished Bath, Interior Entry
Main Level Bedrooms 1
Dining Room Seats 12+, Separate Dining Room
Interior
Interior Features Bookcases, Cathedral Ceiling(s), Central Vacuum, Disappearing Attic Stairs, Double Vanity, Entrance Foyer 2 Story, High Ceilings 9 ft Main, High Ceilings 10 ft Lower, High Speed Internet, Walk-In Closet(s), Wet Bar
Heating Central, Natural Gas, Zoned
Cooling Ceiling Fan(s), Central Air, Zoned
Flooring Carpet, Ceramic Tile, Hardwood
Fireplaces Number 3
Fireplaces Type Basement, Family Room, Gas Log, Gas Starter, Great Room, Master Bedroom
Window Features Insulated Windows, Plantation Shutters
Appliance Dishwasher, Disposal, Double Oven, Electric Cooktop, Gas Oven, Gas Water Heater, Microwave, Refrigerator, Self Cleaning Oven
Laundry Laundry Room, Main Level, Mud Room
Exterior
Exterior Feature Balcony, Private Yard, Rear Stairs, Storage
Garage Attached, Driveway, Garage, Garage Door Opener, Garage Faces Side, Kitchen Level, Level Driveway
Garage Spaces 4.0
Fence Back Yard, Fenced, Wrought Iron
Pool Gunite, Heated, In Ground
Community Features Clubhouse, Fitness Center, Gated, Homeowners Assoc, Playground, Pool, Street Lights, Swim Team, Tennis Court(s)
Utilities Available Cable Available, Electricity Available, Natural Gas Available, Phone Available, Underground Utilities, Water Available
Waterfront Description Lake, Lake Front
Roof Type Composition
Street Surface Asphalt
Accessibility None
Handicap Access None
Porch Covered, Deck, Front Porch, Patio, Rear Porch
Total Parking Spaces 4
Private Pool true
Building
Lot Description Back Yard, Front Yard, Lake/Pond On Lot, Landscaped, Level, Private
Story Three Or More
Sewer Septic Tank
Water Public
Architectural Style Traditional
Level or Stories Three Or More
Structure Type Brick 4 Sides
New Construction No
Construction Status Resale
Schools
Elementary Schools Peeples
Middle Schools Rising Star
High Schools Starrs Mill
Others
HOA Fee Include Reserve Fund, Swim/Tennis
Senior Community no
Restrictions false
Tax ID 045104003
Ownership Fee Simple
Special Listing Condition None
Read Less Info
Want to know what your home might be worth? Contact us for a FREE valuation!

Our team is ready to help you sell your home for the highest possible price ASAP

Bought with Keller Williams Realty Atl Partners

"My job is to find and attract mastery-based agents to the office, protect the culture, and make sure everyone is happy! "
broker@sandshomesrealtyllc.com
100 Courthouse Square, Buchanan, GA, 30113, United States






