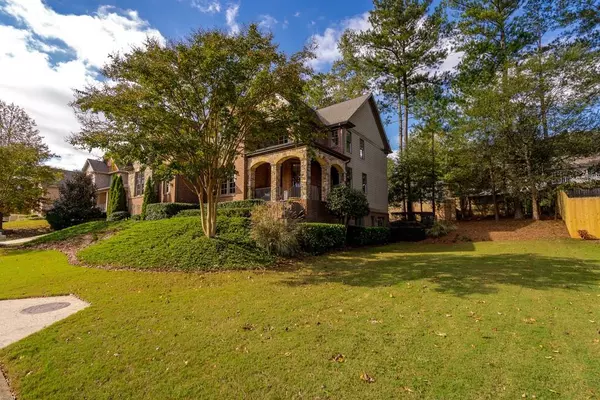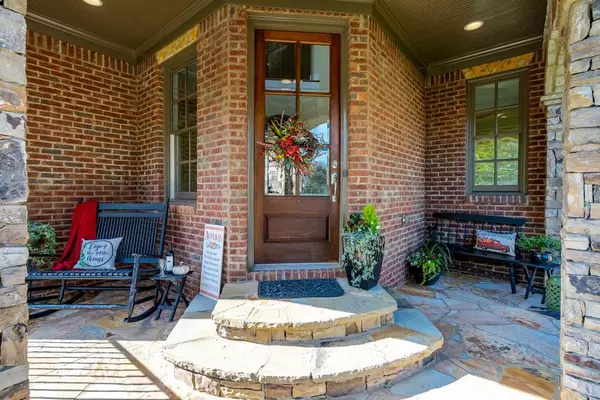$550,000
$540,000
1.9%For more information regarding the value of a property, please contact us for a free consultation.
7 Beds
4 Baths
4,997 SqFt
SOLD DATE : 11/30/2020
Key Details
Sold Price $550,000
Property Type Single Family Home
Sub Type Single Family Residence
Listing Status Sold
Purchase Type For Sale
Square Footage 4,997 sqft
Price per Sqft $110
Subdivision Greyson Ridge
MLS Listing ID 6803793
Sold Date 11/30/20
Style Craftsman
Bedrooms 7
Full Baths 4
Construction Status Resale
HOA Fees $440
HOA Y/N Yes
Originating Board FMLS API
Year Built 2007
Annual Tax Amount $4,578
Tax Year 2019
Lot Size 0.280 Acres
Acres 0.28
Property Description
Luxury and Upgrades Galore! Uniquely enter into your 3-sided Brick Craftsman Home from the corner of the stone wrap-around porch! This elegant and inviting 3-story estate sits on a professionally landscaped lot with a private entertaining backyard complete with stone outdoor fireplace, patio and overhead lights. Spend your afternoons on the huge flat side yard - perfect for outdoor activities! Two Story Family Room with gleaming hardwoods, built-in bookcase, stack stone fireplace and floor to ceiling windows flows into chef’s kitchen complete w/island, SS appliances, double oven, walk-in corner pantry, & bright sitting area. High end finishes include broad archways w/rounded corners, wainscoting, arched windows, crown molding, & 5” baseboards. Full Bath & additional bedroom on main leads out to its own private covered patio with tile flooring overlooking the quiet backyard. Massive Master suite has sitting area with fireplace and spa inspired bath with lighted and jetted corner garden tub, double vanities, extra drawers, and oversized His and Hers closets. As you wind up along the open staircase, you will also find 3 roomy secondary bedrooms with trey or vaulted ceilings, 2 separate full baths (one jack-n-jill), laundry room and linen closet. While there, gaze down to the family room from the open catwalk. On the terrace level enjoy a beautiful gathering room, 2 more bedrooms- one with custom built-in bookcases and paned French doors great for an office, an unfinished room ready to be completed into a future Home theater and PLENTY of storage! Additionally, this gorgeous home has a 3- car side entry garage with high ceilings, wide driveway for additional parking, BRAND NEW carpet throughout, & 2019 garage doors & painted exterior trim.
Location
State GA
County Cobb
Area 81 - Cobb-East
Lake Name None
Rooms
Bedroom Description Oversized Master, Sitting Room
Other Rooms None
Basement Bath/Stubbed, Daylight, Exterior Entry, Finished, Full, Interior Entry
Main Level Bedrooms 1
Dining Room Separate Dining Room
Interior
Interior Features Entrance Foyer 2 Story, High Ceilings 9 ft Lower, High Ceilings 9 ft Main, High Ceilings 9 ft Upper, Cathedral Ceiling(s), Double Vanity, High Speed Internet, Entrance Foyer, His and Hers Closets, Other, Tray Ceiling(s), Walk-In Closet(s)
Heating Central, Natural Gas, Zoned
Cooling Ceiling Fan(s), Central Air, Zoned
Flooring Carpet, Ceramic Tile, Hardwood
Fireplaces Number 3
Fireplaces Type Gas Log, Glass Doors, Great Room, Master Bedroom, Outside
Window Features None
Appliance Double Oven, Dishwasher, Disposal, Electric Oven, Refrigerator, Gas Water Heater, Gas Oven, Microwave, Self Cleaning Oven
Laundry Laundry Room, Upper Level
Exterior
Exterior Feature Garden, Private Yard, Private Front Entry
Garage Attached, Garage, Kitchen Level, Garage Faces Side
Garage Spaces 3.0
Fence Wood
Pool None
Community Features Homeowners Assoc, Street Lights, Near Schools
Utilities Available Cable Available, Electricity Available, Natural Gas Available, Underground Utilities
Waterfront Description None
View Other
Roof Type Shingle
Street Surface Paved
Accessibility None
Handicap Access None
Porch Covered, Deck, Front Porch, Patio, Wrap Around
Total Parking Spaces 3
Building
Lot Description Back Yard, Level, Landscaped, Private, Sloped, Wooded
Story Three Or More
Sewer Public Sewer
Water Public
Architectural Style Craftsman
Level or Stories Three Or More
Structure Type Brick 3 Sides, Cement Siding
New Construction No
Construction Status Resale
Schools
Elementary Schools Keheley
Middle Schools Mccleskey
High Schools Kell
Others
HOA Fee Include Maintenance Grounds
Senior Community no
Restrictions false
Tax ID 16005900820
Special Listing Condition None
Read Less Info
Want to know what your home might be worth? Contact us for a FREE valuation!

Our team is ready to help you sell your home for the highest possible price ASAP

Bought with Coldwell Banker Realty

"My job is to find and attract mastery-based agents to the office, protect the culture, and make sure everyone is happy! "
broker@sandshomesrealtyllc.com
100 Courthouse Square, Buchanan, GA, 30113, United States






