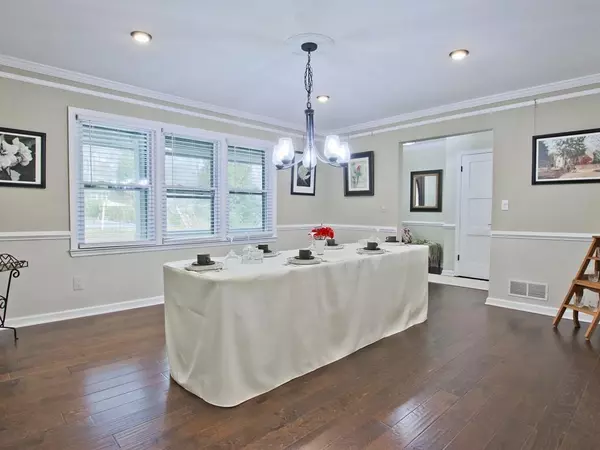$489,900
$489,900
For more information regarding the value of a property, please contact us for a free consultation.
4 Beds
3.5 Baths
3,680 SqFt
SOLD DATE : 04/09/2021
Key Details
Sold Price $489,900
Property Type Single Family Home
Sub Type Single Family Residence
Listing Status Sold
Purchase Type For Sale
Square Footage 3,680 sqft
Price per Sqft $133
Subdivision Lockridge Forest
MLS Listing ID 6833601
Sold Date 04/09/21
Style European, Traditional
Bedrooms 4
Full Baths 3
Half Baths 1
Construction Status Updated/Remodeled
HOA Y/N No
Originating Board FMLS API
Year Built 1976
Annual Tax Amount $4,645
Tax Year 2020
Lot Size 0.650 Acres
Acres 0.65
Property Description
Classic elegance near great Dunwoody and Forum shopping, restaurants and parks. Renovated with many high-end fixtures, appliances and materials. Gorgeous new infinity insulated front door and entrance foyer. New white Shaker cabinets in kitchen which opens into great room, dining room, and sun room with views into private wooded back yard. Large kitchen is fit for a master chef filled with conveniences: Five burner Wolf gas cooktop. Top-rated Electrolux double electric ovens with roller/glide out shelves & multi-programming. Large, deep, white farm-sink with ultra-level stainless DornBracht faucet. Viking microwave vent hood has true convection cooking. Extra long granite serving buffet. Dining room can seat twelve or be used as additional living area. Triple energy efficient windows. Beautiful new Anderson double-pane energy efficient windows, storm door, and patio door. New furnace and A/C - very high 15 Seer - includes new evaporator and condenser. Indirect LED ambiance lighting. New hardwood and LVP floors! Large deck with pergola is perfect for entertaining. Wifi doorbell camera. Fun and fitness center includes exercise equipment with large mirrors and pool table. In addition to upstairs master, there is a large suite on first that could be used as an in-law or adult child suite. Or it can be used as and additional living area with wet bar. Upscale crown, picture, chair, and base trim. Roof replaced in 2015. Natural gas line stub available for adding grill. Quiet private cul-de-sac living at its best!
Location
State GA
County Gwinnett
Area 121 - Dunwoody
Lake Name None
Rooms
Bedroom Description In-Law Floorplan, Master on Main, Oversized Master
Other Rooms Outbuilding, Pergola, Shed(s)
Basement Daylight, Exterior Entry, Finished, Finished Bath, Full, Interior Entry
Main Level Bedrooms 1
Dining Room Open Concept, Seats 12+
Interior
Interior Features Bookcases, Entrance Foyer, High Speed Internet, Low Flow Plumbing Fixtures, Walk-In Closet(s), Other
Heating Central, Forced Air, Natural Gas
Cooling Attic Fan, Ceiling Fan(s), Central Air, Whole House Fan
Flooring Ceramic Tile, Hardwood, Vinyl
Fireplaces Number 2
Fireplaces Type Family Room, Masonry, Other Room
Window Features Insulated Windows, Shutters, Storm Window(s)
Appliance Dishwasher, Double Oven, Electric Oven, Electric Water Heater, Gas Cooktop, Microwave, Range Hood, Refrigerator, Self Cleaning Oven
Laundry Laundry Room, Lower Level
Exterior
Exterior Feature Private Front Entry, Private Rear Entry, Private Yard, Storage
Garage Driveway, Garage, Kitchen Level, Level Driveway
Garage Spaces 2.0
Fence Back Yard, Chain Link, Fenced
Pool None
Community Features Clubhouse, Near Schools, Near Shopping, Near Trails/Greenway, Playground, Pool, Street Lights, Tennis Court(s), Wine Storage
Utilities Available Cable Available, Electricity Available, Natural Gas Available, Phone Available, Sewer Available, Water Available
View Other
Roof Type Composition
Street Surface Asphalt
Accessibility None
Handicap Access None
Porch Deck
Total Parking Spaces 2
Building
Lot Description Back Yard, Cul-De-Sac, Front Yard, Landscaped, Private, Wooded
Story One and One Half
Sewer Public Sewer
Water Public
Architectural Style European, Traditional
Level or Stories One and One Half
Structure Type Brick 3 Sides, Frame
New Construction No
Construction Status Updated/Remodeled
Schools
Elementary Schools Peachtree
Middle Schools Pinckneyville
High Schools Norcross
Others
Senior Community no
Restrictions false
Tax ID R6306 186
Special Listing Condition None
Read Less Info
Want to know what your home might be worth? Contact us for a FREE valuation!

Our team is ready to help you sell your home for the highest possible price ASAP

Bought with The District Realty

"My job is to find and attract mastery-based agents to the office, protect the culture, and make sure everyone is happy! "
broker@sandshomesrealtyllc.com
100 Courthouse Square, Buchanan, GA, 30113, United States






