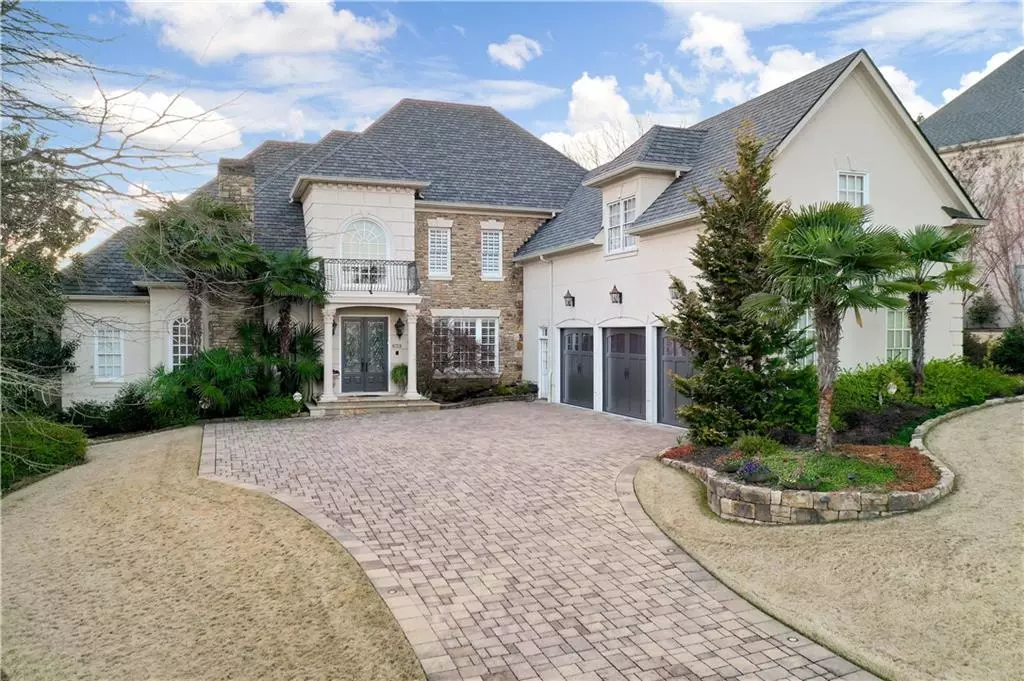$1,950,000
$2,050,000
4.9%For more information regarding the value of a property, please contact us for a free consultation.
6 Beds
7.5 Baths
9,283 SqFt
SOLD DATE : 06/01/2021
Key Details
Sold Price $1,950,000
Property Type Single Family Home
Sub Type Single Family Residence
Listing Status Sold
Purchase Type For Sale
Square Footage 9,283 sqft
Price per Sqft $210
Subdivision Rivercliff
MLS Listing ID 6839729
Sold Date 06/01/21
Style Traditional
Bedrooms 6
Full Baths 6
Half Baths 3
Construction Status Resale
HOA Fees $1,350
HOA Y/N Yes
Originating Board FMLS API
Year Built 2003
Annual Tax Amount $16,147
Tax Year 2020
Lot Size 0.500 Acres
Acres 0.5
Property Description
Unparalleled level of detail & renovation in this custom built retreat on culdesac street - highly desired neighborhood - Walton HS . Entire home was renovated after purchase - over a million $ in improvements. Kitchen completely replaced with Luxury European kitchen-Regba cabinets made of porcelain from Denmark (top of the line German hardware BLUM). Miele & subzero appliances, quartzite waterfall island. Spacious master on main - renovated baths & walk in closets. Extended balcony to master, added a 4 seasons sunroom. New roof & spray foam attic insulation. Entire terrace renovation - soundproof theater by Evolution-Beautiful Color changing night sky/stars on ceiling. Full bar/kitchen with illuminated imported granite countertops and bar. Complete landscape overhaul with spacious resort pool - multiple waterfalls & hot tub, tanning deck. Gazebo with firepit & outdoor cooking area. Additional outdoor bathroom added. Complete smarthome - controlled by mobile app. Garage is a showroom. Industrial size tankless hot water heater and high efficiency Carrier units.
Location
State GA
County Cobb
Area 83 - Cobb - East
Lake Name None
Rooms
Bedroom Description Master on Main
Other Rooms Gazebo, Outdoor Kitchen
Basement Daylight, Finished, Finished Bath, Full
Main Level Bedrooms 1
Dining Room Seats 12+, Separate Dining Room
Interior
Interior Features Beamed Ceilings, Bookcases, Double Vanity, Entrance Foyer, High Ceilings 10 ft Main, High Speed Internet, His and Hers Closets, Smart Home, Walk-In Closet(s)
Heating Natural Gas, Zoned
Cooling Central Air
Flooring Carpet, Ceramic Tile, Hardwood
Fireplaces Number 4
Fireplaces Type Basement, Family Room, Gas Log, Keeping Room
Window Features Insulated Windows, Plantation Shutters
Appliance Dishwasher, Disposal, Double Oven, Microwave, Refrigerator, Tankless Water Heater
Laundry Laundry Room, Main Level, Upper Level
Exterior
Exterior Feature Awning(s), Courtyard, Garden, Permeable Paving, Private Yard
Garage Garage, Garage Faces Side, Kitchen Level, Level Driveway
Garage Spaces 3.0
Fence Back Yard, Fenced
Pool Gunite, Heated
Community Features Homeowners Assoc, Near Trails/Greenway, Park, Pool, Street Lights, Tennis Court(s)
Utilities Available Cable Available, Electricity Available, Natural Gas Available, Underground Utilities
Waterfront Description None
View Other
Roof Type Composition
Street Surface Paved
Accessibility None
Handicap Access None
Porch Covered, Deck, Front Porch, Patio
Total Parking Spaces 3
Private Pool true
Building
Lot Description Back Yard, Cul-De-Sac, Landscaped, Level
Story Two
Sewer Public Sewer
Water Public
Architectural Style Traditional
Level or Stories Two
Structure Type Stone, Stucco
New Construction No
Construction Status Resale
Schools
Elementary Schools Sope Creek
Middle Schools Dickerson
High Schools Walton
Others
HOA Fee Include Reserve Fund, Swim/Tennis
Senior Community no
Restrictions false
Tax ID 01000200230
Special Listing Condition None
Read Less Info
Want to know what your home might be worth? Contact us for a FREE valuation!

Our team is ready to help you sell your home for the highest possible price ASAP

Bought with Harry Norman Realtors

"My job is to find and attract mastery-based agents to the office, protect the culture, and make sure everyone is happy! "
broker@sandshomesrealtyllc.com
100 Courthouse Square, Buchanan, GA, 30113, United States



