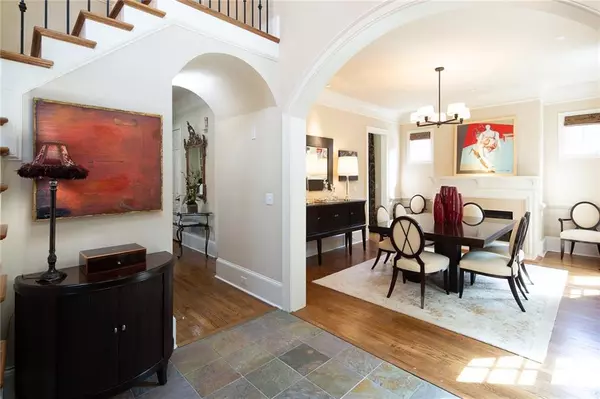$865,000
$887,000
2.5%For more information regarding the value of a property, please contact us for a free consultation.
4 Beds
3.5 Baths
2,927 SqFt
SOLD DATE : 08/23/2021
Key Details
Sold Price $865,000
Property Type Single Family Home
Sub Type Single Family Residence
Listing Status Sold
Purchase Type For Sale
Square Footage 2,927 sqft
Price per Sqft $295
Subdivision Longleaf
MLS Listing ID 6894683
Sold Date 08/23/21
Style European, Traditional
Bedrooms 4
Full Baths 3
Half Baths 1
Construction Status Resale
HOA Fees $1,500
HOA Y/N No
Originating Board FMLS API
Year Built 2002
Annual Tax Amount $10,453
Tax Year 2020
Lot Size 4,094 Sqft
Acres 0.094
Property Description
LONGLEAF-Elegant executive residence impeccably maintained exudes European charm and sophistication. Custom built Hedgewood home for the current owner; featured in Professional Builder Magazine; won Platinum Award as one of the "Best in America". 4Bd/3.5Ba Brick & Stone exterior adorned w/ Juliette balconies, 2 story foyer; Large formal dining rm w/ fireplace, Butler's pantry. Large Great rm w/ coffered ceiling-Open Concept to Gourmet kitchen w/custom cabinets, granite counters/stainless appliances/prof gas cooktop/double ovens/microwave/breakfast bar for 5- additional table seating area; French doors to deck-arched windows/arched doorways/cozy reading room/beautiful architectural details throughout the home; Hardwoods throughout 1st & 2nd floors. 2nd Floor: Large Owner's suite w/ fireplace and sitting rm; Large bath w/jacuzzi tub, double vanities, shower stall & water closet; Large closet w/ custom shelving/ 2 additional bedrooms and full bath; laundry room. Terrace Level: brick floors; temp-controlled Wine Cellar; Entertainment kitchen-wet bar/microwave & refrigerator/ Wine tasting room. Large bonus room w/ full Bath can be used as a Bedroom/Media rm/Exercise rm or oversized Office. 2-car garage w/custom storage cabinets, extra unfinished storage rm. Exquisite gardens designed for flowering plants-hydrangeas, azaleas, jasmine, pears & shrubs bloom thru every season! Two small private neighborhood parks for residents only: 1-gazebo & grass area/1 gated - social area w/ adirondack chairs & fire pit; dog walk & playground. Security system tracks all vehicle entry& exit to the neighborhood. Walk to elegant shops/fine restaurants. MARTA affords easy access to downtown & airport. Excellent central location- easy access in all directions of the city.
Location
State GA
County Fulton
Area 21 - Atlanta North
Lake Name None
Rooms
Bedroom Description Oversized Master, Sitting Room
Other Rooms None
Basement Daylight, Driveway Access, Finished, Finished Bath, Full, Interior Entry
Dining Room Great Room, Separate Dining Room
Interior
Interior Features Bookcases, Coffered Ceiling(s), Double Vanity, Entrance Foyer 2 Story, High Ceilings 9 ft Upper, High Ceilings 10 ft Main, High Ceilings 10 ft Upper, High Speed Internet, Tray Ceiling(s), Walk-In Closet(s), Wet Bar
Heating Central, Forced Air, Natural Gas, Zoned
Cooling Ceiling Fan(s), Central Air, Zoned
Flooring Carpet, Ceramic Tile, Hardwood
Fireplaces Number 3
Fireplaces Type Gas Log, Gas Starter, Glass Doors, Great Room, Master Bedroom, Other Room
Window Features Insulated Windows
Appliance Dishwasher, Disposal, Double Oven, Dryer, Electric Oven, Gas Cooktop, Gas Range, Gas Water Heater, Microwave, Range Hood, Refrigerator
Laundry Laundry Room, Upper Level
Exterior
Exterior Feature Balcony, Private Front Entry
Garage Garage, Garage Door Opener, Garage Faces Side, Parking Pad
Garage Spaces 2.0
Fence None
Pool None
Community Features Dog Park, Homeowners Assoc, Near Marta, Near Schools, Near Shopping, Near Trails/Greenway, Playground, Public Transportation, Restaurant, Sidewalks, Street Lights
Utilities Available Cable Available, Electricity Available, Natural Gas Available, Phone Available, Sewer Available, Underground Utilities, Water Available
Waterfront Description None
View City
Roof Type Shingle, Wood
Street Surface Paved
Accessibility None
Handicap Access None
Porch Deck, Front Porch
Total Parking Spaces 2
Building
Lot Description Corner Lot, Front Yard, Landscaped, Level, Private
Story Three Or More
Sewer Public Sewer
Water Public
Architectural Style European, Traditional
Level or Stories Three Or More
Structure Type Brick 4 Sides, Stone
New Construction No
Construction Status Resale
Schools
Elementary Schools Sara Rawson Smith
Middle Schools Willis A. Sutton
High Schools North Atlanta
Others
HOA Fee Include Insurance, Maintenance Grounds
Senior Community no
Restrictions true
Tax ID 17 004400030983
Ownership Fee Simple
Financing no
Special Listing Condition None
Read Less Info
Want to know what your home might be worth? Contact us for a FREE valuation!

Our team is ready to help you sell your home for the highest possible price ASAP

Bought with EXP Realty, LLC.

"My job is to find and attract mastery-based agents to the office, protect the culture, and make sure everyone is happy! "
broker@sandshomesrealtyllc.com
100 Courthouse Square, Buchanan, GA, 30113, United States






