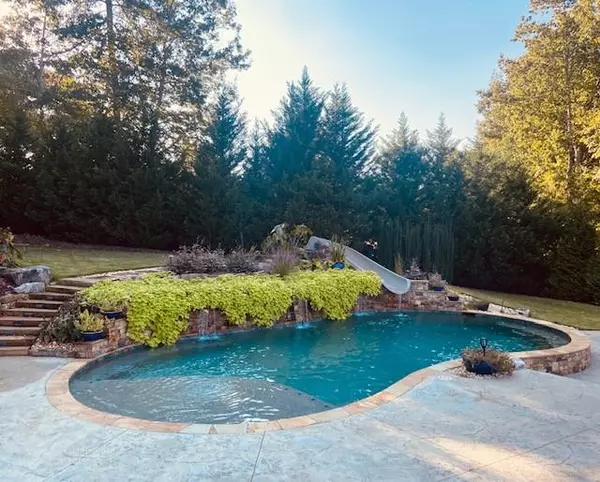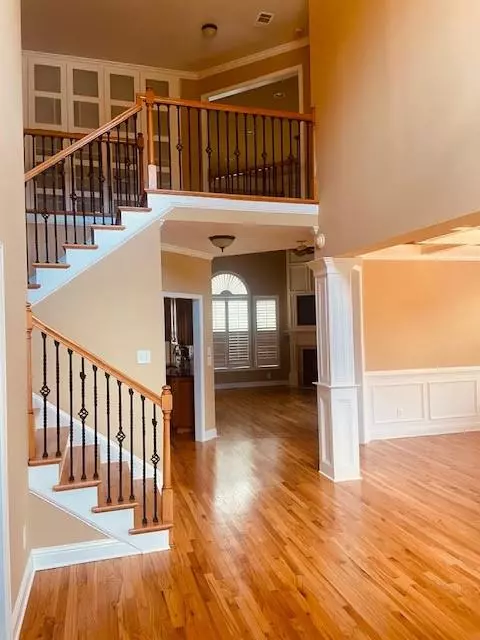$705,000
$710,000
0.7%For more information regarding the value of a property, please contact us for a free consultation.
5 Beds
5.5 Baths
5,260 SqFt
SOLD DATE : 08/16/2021
Key Details
Sold Price $705,000
Property Type Single Family Home
Sub Type Single Family Residence
Listing Status Sold
Purchase Type For Sale
Square Footage 5,260 sqft
Price per Sqft $134
Subdivision Oaks At Antioch
MLS Listing ID 6917036
Sold Date 08/16/21
Style Craftsman
Bedrooms 5
Full Baths 5
Half Baths 1
Construction Status Resale
HOA Fees $375
HOA Y/N Yes
Originating Board FMLS API
Year Built 2004
Annual Tax Amount $6,070
Tax Year 2020
Lot Size 0.470 Acres
Acres 0.47
Property Description
This home is a must see! This fabulous 5bd/5.5 bath home will take your breath away, with all the amazing resort like amenities. A true staycation! In the backyard you will find 3 entertainment areas, 2 outdoor fireplaces, an outdoor kitchen, an outdoor movie screen/projector and a stunning gunite swimming pool, a hot tub on lower level. All these amenities are situated in a beautifully landscaped setting. In the basement you will find a movie theatre with theatre seating, projector, sound system and screen. Several entertaining areas in the basement with a fireplace/coffered ceiling pool table area , bar with a mirror/tv back drop. You will also find an exercise room, full bath with jacuzzi tub and 2 person sauna. And if this all doesn't have you breathless, keep going to the main level where you will find a beautiful coffered ceiling dining room , bead board vaulted ceiling in front living room area, a two story custom fireplace surround in the family room off of the immaculate kitchen, boasting of oak cabinets and granite counter tops with new & newer appliances. Guest room with bath on main. Upstairs you will find custom cabinetry in the hall, a nice laundry room, large master with on suite- his & her closets. Another bedroom with on suite and two other bedrooms with jack and jill bathroom. The home has been freshly painted throughout, new hardwood floors installed upstairs and in front living room and guest room. All other hardwood floors have been refinished. Many custom features and wood work throughout, too many extras to list. You will want to make this house "HOME". Schedule a showing today.
Location
State GA
County Cobb
Area 74 - Cobb-West
Lake Name None
Rooms
Bedroom Description Other
Other Rooms Outbuilding, Outdoor Kitchen, Pergola
Basement Daylight, Exterior Entry, Finished, Finished Bath, Full
Main Level Bedrooms 1
Dining Room Open Concept, Separate Dining Room
Interior
Interior Features Bookcases, Cathedral Ceiling(s), Central Vacuum, Coffered Ceiling(s), Disappearing Attic Stairs, Double Vanity
Heating Natural Gas
Cooling Ceiling Fan(s), Central Air
Flooring Ceramic Tile, Hardwood
Fireplaces Number 4
Fireplaces Type Basement, Blower Fan, Family Room, Gas Log, Glass Doors, Outside
Window Features Plantation Shutters
Appliance Dishwasher, Disposal, Double Oven, Dryer, Gas Cooktop, Gas Oven, Gas Water Heater, Microwave, Refrigerator, Self Cleaning Oven, Washer
Laundry Laundry Room, Upper Level
Exterior
Exterior Feature Gas Grill, Private Yard, Storage
Garage Driveway, Garage, Garage Door Opener, Garage Faces Side, Kitchen Level, Level Driveway
Garage Spaces 3.0
Fence Back Yard, Fenced, Privacy
Pool Gunite, Heated, In Ground
Community Features Homeowners Assoc
Utilities Available Cable Available, Electricity Available, Natural Gas Available, Phone Available, Sewer Available, Underground Utilities, Water Available
Waterfront Description None
View Other
Roof Type Ridge Vents, Shingle
Street Surface Asphalt
Accessibility None
Handicap Access None
Porch Covered, Deck, Front Porch, Rear Porch
Total Parking Spaces 6
Private Pool true
Building
Lot Description Back Yard, Front Yard, Landscaped, Level, Private, Sloped
Story Three Or More
Sewer Public Sewer
Water Public
Architectural Style Craftsman
Level or Stories Three Or More
Structure Type Brick 3 Sides
New Construction No
Construction Status Resale
Schools
Elementary Schools Vaughan
Middle Schools Lost Mountain
High Schools Harrison
Others
HOA Fee Include Reserve Fund
Senior Community no
Restrictions false
Tax ID 20034101280
Special Listing Condition None
Read Less Info
Want to know what your home might be worth? Contact us for a FREE valuation!

Our team is ready to help you sell your home for the highest possible price ASAP

Bought with Owens Realty, Inc.

"My job is to find and attract mastery-based agents to the office, protect the culture, and make sure everyone is happy! "
broker@sandshomesrealtyllc.com
100 Courthouse Square, Buchanan, GA, 30113, United States






