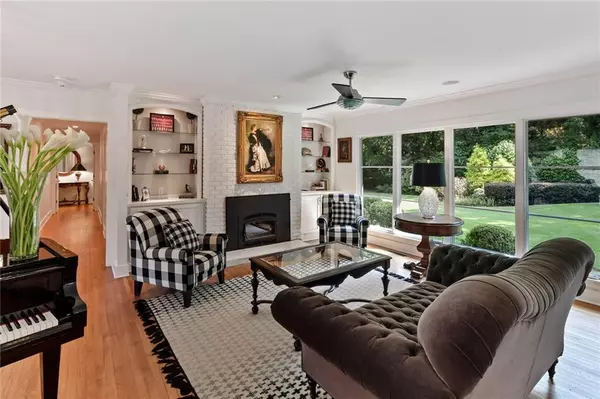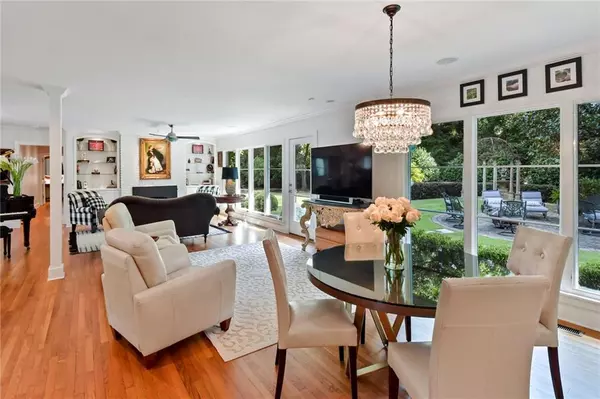$998,000
$998,000
For more information regarding the value of a property, please contact us for a free consultation.
3 Beds
3.5 Baths
2,966 SqFt
SOLD DATE : 12/03/2021
Key Details
Sold Price $998,000
Property Type Single Family Home
Sub Type Single Family Residence
Listing Status Sold
Purchase Type For Sale
Square Footage 2,966 sqft
Price per Sqft $336
Subdivision North Buckhead
MLS Listing ID 6932815
Sold Date 12/03/21
Style Ranch
Bedrooms 3
Full Baths 3
Half Baths 1
Construction Status Resale
HOA Y/N No
Originating Board FMLS API
Year Built 1953
Annual Tax Amount $9,791
Tax Year 2020
Lot Size 0.702 Acres
Acres 0.7025
Property Description
Situated on a quiet cul-de-sac in N Buckhead and close to retail and restaurants, this sprawling ranch is the definition of an open floor plan. This all-brick stunner invites with a covered front porch and double front doors with opaque glass – providing privacy and soft, diffused light. The foyer spills into an expansive living area consisting of a fireside sitting area, a TV nook and a casual dining area – with enough room left for a baby grand piano. Sheets of nearly floor-to-ceiling glass panes span the rear of the home, highlighting the verdant backyard and outdoor living area. The hardwood floors continue into the au courant kitchen, including full-height cabinets, JennAir stainless steel appliances, a wine refrigerator and a high-top breakfast bar. The kitchen continues into the formal dining room, where a large window with two casement windows overlooks the front yard. Double doors with opaque inset glass open into the expanded owner’s suite, complete with a vestibule, a spacious bedroom, a walk-in closet with built-ins and a stunning marble-detailed bathroom, separate vanities, a freestanding bathtub and a seamless glass shower. Two generously sized guest bedrooms include hardwood floors, an abundance of natural light, modern ceiling fans and en suite bathrooms. Other features include a laundry room with a sink and backyard access, a powder room and a rear-facing two-car garage opening into the kitchen. Spend time outside in the incredibly private walkout backyard, which beckons with a large, grassy play area, a garden rotunda and a paver-clad patio abutting the spreading boughs of a mature magnolia.
Location
State GA
County Fulton
Area 21 - Atlanta North
Lake Name None
Rooms
Bedroom Description Master on Main, Oversized Master
Other Rooms None
Basement Crawl Space
Main Level Bedrooms 3
Dining Room Separate Dining Room
Interior
Interior Features High Speed Internet, Walk-In Closet(s)
Heating Forced Air, Natural Gas
Cooling Ceiling Fan(s), Central Air
Flooring Hardwood
Fireplaces Number 1
Fireplaces Type Family Room
Window Features Insulated Windows
Appliance Dishwasher, Gas Cooktop, Gas Oven, Gas Water Heater, Microwave, Refrigerator
Laundry Laundry Room, Main Level
Exterior
Exterior Feature Private Yard
Garage Attached, Garage, Garage Faces Rear
Garage Spaces 2.0
Fence Fenced
Pool None
Community Features Near Marta, Near Schools, Near Shopping
Utilities Available Cable Available, Electricity Available, Natural Gas Available, Phone Available
Waterfront Description None
View Other
Roof Type Composition, Shingle
Street Surface Asphalt
Accessibility None
Handicap Access None
Porch Front Porch, Patio
Total Parking Spaces 2
Building
Lot Description Back Yard, Cul-De-Sac, Landscaped, Level
Story One
Sewer Public Sewer
Water Public
Architectural Style Ranch
Level or Stories One
Structure Type Brick 4 Sides
New Construction No
Construction Status Resale
Schools
Elementary Schools Sara Rawson Smith
Middle Schools Willis A. Sutton
High Schools North Atlanta
Others
Senior Community no
Restrictions false
Tax ID 17 004400020661
Special Listing Condition None
Read Less Info
Want to know what your home might be worth? Contact us for a FREE valuation!

Our team is ready to help you sell your home for the highest possible price ASAP

Bought with Non FMLS Member

"My job is to find and attract mastery-based agents to the office, protect the culture, and make sure everyone is happy! "
broker@sandshomesrealtyllc.com
100 Courthouse Square, Buchanan, GA, 30113, United States






